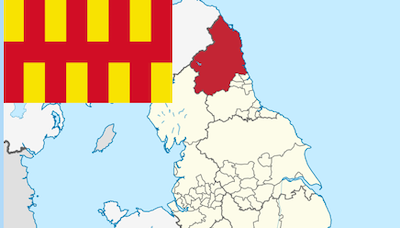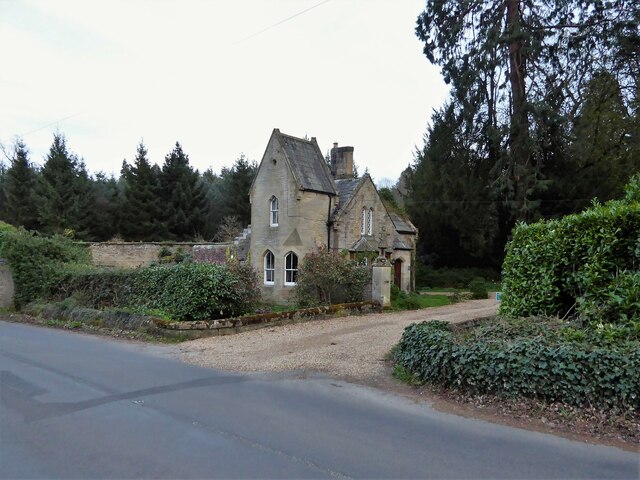Topics > Northumberland > Civil Parishes in Northumberland > Shotley Low Quarter Civil Parish > Shotley Hall
Shotley Hall
Shotley Hall is located about ¼ mile west of Shotley Bridge. The Hall is in Northumberland, close to the border with County Durham. The house was built in 1863 and designed in a 'Playful Gothic style', by it's owner, Thomas Wilson. Shotley Hall is a Grade II* listed building on the National Heritage List for England.

from https://commons.m.wikimedia.o…
Shotley Hall, Northumberland
- Photo, before 1914. Shotley Hall, Shotley Low Quarter, Northumberland, former residence of architect John Wilson Walton-Wilson (1823–1910). Public Domain image c/o Wikimedia Commons.
Added by
Peter Smith

from https://historicengland.org.u…
SHOTLEY HALL - List Entry
- House, 1863 by the owner, Thomas Wilson. Dressed sandstone with ashlar dressings; graduated lakeland slate roof, stone chimneys. Playful Gothic style.
2 storeys and attics, 6 irregular bays with rounded …
Added by
Peter Smith

from https://historicengland.org.u…
SHOTLEY HALL STABLE BLOCK AND ATTACHED WALL TO SOUTH-WEST - List Entry
- Stables, probably 1863 by Thomas Wilson. Coursed sandstone rubble with ashlar dressings; Welsh slate roofs with some leadwork. L-plan.
2-storey range facing entrance: 2 sections, each 3 narrow bays. Left …
Added by
Simon Cotterill


from https://commons.m.wikimedia.o…
Shotley Hall, Northumberland
- Photo, before 1914. Shotley Hall, Shotley Low Quarter, Northumberland, former residence of architect John Wilson Walton-Wilson (1823–1910). Public Domain image c/o Wikimedia Commons.
Added by
Peter Smith

from https://historicengland.org.u…
SHOTLEY HALL - List Entry
- House, 1863 by the owner, Thomas Wilson. Dressed sandstone with ashlar dressings; graduated lakeland slate roof, stone chimneys. Playful Gothic style.
2 storeys and attics, 6 irregular bays with rounded …
Added by
Peter Smith

from https://historicengland.org.u…
SHOTLEY HALL STABLE BLOCK AND ATTACHED WALL TO SOUTH-WEST - List Entry
- Stables, probably 1863 by Thomas Wilson. Coursed sandstone rubble with ashlar dressings; Welsh slate roofs with some leadwork. L-plan.
2-storey range facing entrance: 2 sections, each 3 narrow bays. Left …
Added by
Simon Cotterill





