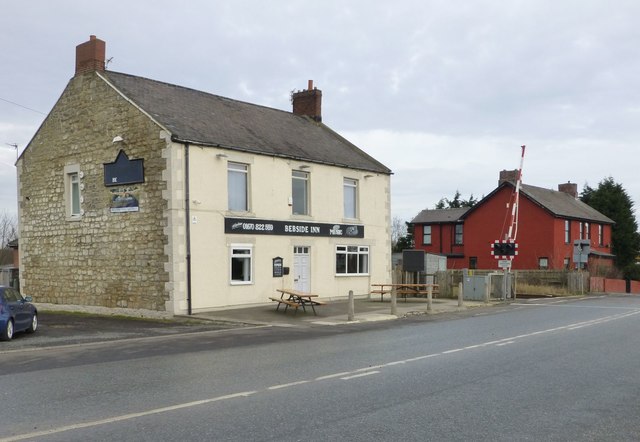Topics > Tyne and Wear > Newcastle upon Tyne > Newcastle, 1855
Newcastle, 1855
Extract from: History, Topography, and Directory of Northumberland...Whellan, William, & Co, 1855.
This ancient and interesting town - the last great centre of enterprise towards the northern margin of England, the last place in which industry, population, shipping, commerce, and wealth, present themselves on that scale of magnitude, which gives rank and importance to a town is situated on the left bank of the Tyne opposite to Gateshead, 15 miles N.W. of Durham, 55 miles E. of Carlisle, 76 miles N.W. by W. of York, 117 miles S.E. of Edinburgh, and 273 miles N.W. of London. If population be the criterion of prosperity, Newcastle can boast of its full share, for it has more than doubled the number of its inhabitants since the commencement of the present century. Its population in 1801 was 33,048; in 1811, 32,537; in 1821, 41,794; in 1831, 53,613; in 1841, 70,337; and in 1851, it had increased to 87,748 souls. At the latter period it contained 10,441 inhabited houses, 311 uninhabited, and 163 in process of erection.
The situation of Newcastle possesses many remarkable features. The busy Tyne separates it from Gateshead, which bears a similar relation to Newcastle as Southwark does to London, or Salford to Manchester. The town occupies the steep slopes which, rising from the banks of the river, stretch away into suburbs that have little need of distance to lend them charms. The lower portion of Newcastle, next to the river, has crept along, east and west, year after year, until it now extends almost three miles in length, while on the edge of the dingy stream are closely crowded warehouses and workshops, with thronged approaches to the ships and barges that make another town upon the river. But, conspicuous above the sombre dwellings, and distinguished from the reeking stores and smithies, are civic halls and churches, claiming reverence for antiquity even in the presence of hugest modern marvels.
There is, perhaps, no town in England whose present state and appearance are more in contrast with its earlier condition and character, than Newcastle. It owes its origin to war, its establishment to the spirit of religion, and its increase to the spirit of commerce. It has been the resting place of many an army, and, in later days, of many a traveller, on the line of route to and from Scotland. It marks the eastern extremity of a wall which shielded the Roman legions from the barbarians of the north, and it speckles the shores of the Tyne, and gives to that river the appearance of one continuous harbour. It is the outlet whence vhence cargoes of manufactured produce find their way to the south of England and to foreign climes; it is the very centre of the coal district, and the birth-place of railways and locomotives. Its old castle and churches indicate its connexion with antiquity, while its ranges of houses and shops, such as no other town in England can excel, and few can equal, prove the spirit of modern activity which animates its people. It has, within and around it, a population singularly varied, by the impress which particular employments give to those engaged therein. The Tyne, too, works unceasingly, bearing upon its bosom to the ocean, vessels of every size and shape, laden with the treasures rough, and coarse, and dirty, but yet treasures, which the town and its neighbourhood produce. Newcastle may be divided into three divisions, the "Old'' the "Upper'' and the "Central" towns, through which we now invite the reader to proceed. We will commence with:
THE OLD TOWN - THE QUAYS, CHARES, AND STAIRS.
Among the odd twistings and contortions of Newcastle, one of the oddest is the absence of any main line of thoroughfare, in continuation of the bridge which connects Gateshead and Newcastle. The stranger sees before him a steep, absolutely insurmountable by streets or vehicles of any kind. This was the portion first built upon, and it subsequently became a dense mass of courts and alleys, "A vast hanging field," as it has been described by one topographer, "of sombre and cheerless houses, huddled mobbishly into a confused and pent up mass, packed and squeezed by mutual pressure into panic retreat from the approach of wheeled carriages." In the absence of streets the only manner in which the upper part of the town can be reached, is by means of interminable flights of steps, which seem to climb the face of the hill. One of these flights, in the neighbourhood of the bridge is a veritable Monmouth street - boots, shoes, boots, meet us at every yard, the wonder is where can all these boots and shoes come from? Little houses or shops, or stalls, or, we know not what to call them, line the sides of the stair case, and how the occupants of these tenements manage to emerge from their dwellings without tumbling down stairs, is to us a complete puzzle.
In order, therefore, to surmount this ascent, a detour to the east is necessary. Passing on a little in this direction we arrive at an irregular open space of ground called the Sandhill, where the Exchange is situated. In the centre of this area there formerly stood an equestrian statue of James II., which, falling a victim to popular fury, was metamorphosed into bells for the Churches of St. Andrew and All Saints. The Exchange was erected about two centuries ago, its architect, Robert Trollope, lies burried in Gateshead churchyard under this epitaph:
“Here lies Robert Trollope,
Who made yon stones roll up;
When death took his soul up,
His body filled this hole up.''
The houses in this neighbourhood are many of them highly picturesque, having survived the many changes which have run through their course of fashion since the days of the half-timbered and carved-gabled houses. Turning out of the Sandhill, at its northern extremity, we come to the Side, a street running in a north-westerly direction. The house architecture here is remarkable, and the street is so steep that its ascent is rather a serious affair both to man and horse. On reaching the head of the Side we soon emerge into the open space which contains St. Nicholas's Church. On our way we pass Dean street, which branches out on our right towards the north. Where this street now runs, there was formerly a dean, or glen; through which a brook, crossed by a Roman bridge, once flowed. But it is in going along the river's bank to the east that we become immersed among the oldest, densest, and dirtiest parts of the town. Ships and coals, coals and ships, leave their commercial impress on the houses of the Quay-side. The long roadway upon which we walk, from the bridge almost to the eastern extremity of Newcastle, presents us with the river and its shipping on our right hand, and the Custom House, warehouses, and offices on our left. We may look in vain for any good streets to lead us up from this quay to the higher part of the town, but we will find a great number of steep alleys called chares, by means of which we can arrive at Butcher Bank, and Dog Bank, in the former of which Akenside, the author of the "Pleasures of Imagination" resided. Passing beyond the Quay-side, we come to another densely-built parallelogram of chares and houses, having for its boundaries the New Road to Shields, and the New Quay. Parallel, and between these two, is Sandgate, a narrow lane, surrounded by still narrower courts. This Sandgate was one of the oldest entrances into Newcastle from the east. The Keelmen's Hospital is situated in the New Road, and is supported by the body whose name it bears. In the same line of road we have the Royal Jubilee School, St. Ann's Chapel, and one or two other places of worship, and a continuation of this route would bring us to the multitude of collieries and manufactories which lie between Newcastle and North Shields. Thus far, then, for the “along-shore" quays, and streets, and chares, and stairs. Let us now visit:
THE UPPER TOWN, NORTH, EAST, AND WEST.
Previous to the construction of Grey-street, Pilgrim-street was the main highway through the town. Its name is said to be derived from the number of pilgrims who, in ancient times, passed along it on their way to the shrine at Jesus' Mount, now Jesmond, in the north-east vicinity of the town. Our northern margin brings us up to the open country, where Jesmond, with its beautiful cemetery, the extensive Town Moor, the Castle Leazes, the Nun's Moor, the Westgate Cemetery, and the numerous streets of well-built private houses, and the churches and chapels all erected within the last few years, all tend to show that it is in this direction we must principally look for the private residences of the principal inhabitants of Newcastle.
To the west and south-west of the centre of the town, we find more buildings connected with the early history of Newcastle than in any other quarter. As in the eastern division, we will begin at the river, and ascend to the higher parts of the town. First then for the Close which runs from Sandhill to the Forth Bank. It is a narrow street crowded with all kinds of manufactories, warehouses, and wharfs. Yet this street was formerly the dwelling place of the leading inhabitants of the town, among whom were the Earl of Northumberland and Sir William Blackett. One of the large buildings on the south side, now occupied as a warehouse, was for many generations the Mansion House, in which civic festivities ran their career of glory. Immediately north of the Close, and forming the most conspicuous objects from the two bridges, are the Castle and the County Courts, crowning the summit of the ascent. The two buildings are very near each other, and the open space of ground between and around them is called the Castle Garth. The County Court comprises the Moot Hall for Northumberland, where the assizes are held. It is a fine commodious building erected about forty years ago, on the site of a Roman station. Not far from the castle is St. Nicholas' Church, by far the most remarkable in Newcastle. If there were nothing else about it to attract attention, its delicately supported spire, would be an object of interest, but in addition to this it has the claims of antiquity in its favour. This church lies at the southern extremity of a wide line of street, which probably formed, at one period, the main thoroughfare of the town, and the names of Groat Market, Cloth Market, and Bigg Market, applied to different portions of its length, seem to indicate that the markets of Newcastle were once held here.
To the west of the castle lies an irregular mass of streets, occupied partly by factories, and partly by poor dwellings. Nothing picturesque need be looked for, until we pass the Forth Field and Forth Bank, which, in the middle of the last century, were the principal promenades of Newcastle. But brick and stone, population and industry, have by little and little; crept up and over the Forth, until scarcely a vestige of it now remains. One portion has been converted into a Cattle Market, the Infirmary is situated upon another, while a third portion has been swallowed up by the Central Railway Station.
THE CENTRAL TOWN - MR. GRAINGER'S STRUCTURES.
"Newcastle," says a writer in "The Land We Live in", owes no small share of the beauty which marks some of its streets, to one single individual, possessing a bold original mind, which could think, and plan for itself, and conquer, one by one, the difficulties which would have crushed a less vigorous man. If we were to regard this as a matter simply of pounds, shillings, and pence, we would have to place it on a lower level than many a building enterprise: it is not every one that, in enriching his native town, can also enrich himself the town retains the adornment for ages, whether the author of it rues a rich or a poor man. Let us see what has been done by Mr. Grainger, and how it has been done, at Newcastle. It is necessary to know what the town was at the early part of the present century, before we can form an estimate of the amount of boldness, courage, and perseverance necessary to work out the subsequent changes. In bygone ages the Franciscan convent and the nunnery, were surrounded by twelve acres of ground, in the heart of the town but these were, in later days, replaced by an old mansion, the temporary prison of Charles I., with its gardens and plantations. Down to Grainger's time this garden and plantation remained, unproductive, on account of the smoke which for so many ages has enveloped the town, and useless to the town in many other ways. He watched the ill ordered empty space with a longing eye, he thought of the excellent building stone in the quarries near at hand, he built up in his mind imaginary terraces, and squares, and sumptuous streets, and resolved to bide his time.
"Mr. Grainger entered upon various works, as a builder, for other parties, and: in the course of a few years built many portions of new streets, such as Carliol, Blackett, and New Bridge streets. Then came the rather ambitious project of Eldon Square, with its handsome rows of stone fronted houses. Every enterprise successfully brought to completion, acted as a stepping-stone to something higher. Grainger had advanced greatly and rapidly, and he next conceived the plan of building about a hundred and thirty stone-fronted houses, of a more ornamental character than any yet seen in the town, in the northern part of Newcastle, near the Town Moor: the plan was fully carried out, and the town has unquestionably gained a great ornament by it. His next enterprise was the erection of a building which, under the name of the Arcade, and opening into Pilgrim-street, presents to view a fine stone front, extending nearly a hundred feet in length, and an interior extending two hundred feet in depth. The whole building affords offices for two Banking houses, Post-office, Stamp-office, Excise and Permit-office, and other establishments.
Up to this date, say about the year 1832, Mr. Grainger's operations within the town had given new buildings to the value of £200,000, nearly all of them stone-fronted, and far above the standard of street-architecture in other towns. But his great work, the development of his vast schemes, was yet to come. The twelve acres of unemployed, or ill-employed, vacant ground in the heart of the town, on which his thoughts had been centred for many a year, at length came into possession of Mr. Grainger, at a purchase price of £50,000, and about the same time he appropriated another sum, of nearly equal amount, to the purchase of some old property in the immediate vicinity. What was to come out of this, nobody knew but himself, the plans were wholly developed in his own mind before his fellow-townsmen knew aught concerning them. Something notable was expected, but this something was vague and conjectural. The first feature was the construction of a fine central street in continuation of Dean-street. No ram's horn, however proverbially crooked, can be more tortuous than the entrance into Newcastle from the old bridge, and it was to lessen this crookedness, on approaching the heart of the town, that the new street was planned. A butcher-market and a theatre stood in the way of the improvement, but the improver was not to be deterred by such obstacles. The Corporation gave up the old market, and agreed. on the plan for a new one, and on the price to be paid for effecting the change. Works were commenced immediately, and in October, 1835, was opened the finest market in the kingdom, nay, it is even said to be the finest in Europe. The theatre was the next point - a few difficulties arose in this matter, for the theatre was a neat and convenient one, but Mr. Grainger cut the matter short by offering to build a new and handsomer one, and to present a good round sum of money into the bargain, this was accepted, and the theatre was built. In all these matters, and others of a similar kind, Mr. Grainger's promptness became conspicuous, and the townsmen began to look for something bold and decisive whenever he took a matter in hand. When the whole of the property for the new central street was purchased, then arose Grainger's greatest mechanical difficulties the levelling of the ground. Such was the alternation of hill and hollow, that the formation of a fine and regular street in the planned direction struck many with amazement and many more with doubt. In some parts the ground had to be excavated to a depth of 27 feet, to form the basement of houses in other parts valleys had to be filled to a height of 36 feet, and houses to be built thereupon, in order to form a street of uniform level. There were instances in which more masonry was buried under-ground than appeared in the whole elevation of the house above. The lowering of hillocks and ridges was so much more considerable than the filling up of hollows and trenches, that nearly five million cubic feet of earth were carried away from time to time, during the progress of the various improvements, after filling up the valleys, making mortar with some of the sand, and making bricks with some of the clay.
This arduous but most necessary operation of levelling being completed, there arose, one by one, those splendid streets, which have no parallel in England. Instances may be met with, in some of our larger towns, of isolated portions of street equal to these in beauty, but it may be doubted whether, as a group, these creations of Grainger's are equalled. Edinburgh could do more than either London or Liverpool in producing a parallel. The builder was, for the most part, his own architect, and as his new streets are mainly streets of shops, he was not bound down by precedent to such a degree as to cramp his invention. Grey-street, Grainger-street, Market- street, Clayton-street West, Nun-street, Kelson-street, Wood-street, and Shakespeare-street, rose in succession all situated in the very heart of the town, all occupied by houses presenting fronts of dressed and polished stone, altogether presenting a length of a mile and a quarter of street, from fifty to eighty feet wide, and all erected in about five years. It is not merely a list of new streets this presented by the improvements, new public buildings of a notable character have been reared as parts of the general design. Thus, there are the new Market, the new Central Exchange, the new Theatre, the new Dispensary, the new Music Hall, the new Lecture Room, two new Chapels, the Incorporated Companies' Hall, two auction marts, ten inns, and twelve public-houses, besides about forty private-houses, and the three or four hundred shops which form the leading idea of the design. It has been estimated that the total value of the buildings thus planned and constructed by one man, in five years, at a fair rental, is about a million sterling, and that about two thousand persons were regularly engaged on them for many years. Let us now, shortly, see what are the appearances which this new world of buildings present. First for the Market. This sumptuous building occupies an oblong parallelogram, bounded by Grainger, Clayton, Nelson, and Nun streets, and having twelve openings to these streets from its interior area. It lies in the very heart of Mr. Grainger's scene of improvements, and is worthy of them. The market is about three hundred and forty feet long by two hundred and fifty wide, covering an area of more than nine thousand square yards, or nearly two acres. Neither London, Birkenhead, Birmingham, nor Liverpool, can present such an area of covered market as this. The area is divided into a number of avenues, or bazaars, appropriated as meat, vegetable, poultry, and butter markets. The Meat Market consists of four long avenues, crossed by four shorter ones, mostly with arched ceilings, and well ventilated. The Vegetable Market is one noble apartment, larger than Westminster Hall, having a carved oaken roof, supported by two rows of iron pillars, and a lantern-light running along the centre. The length is 318 feet, the width 57, and the height 40 - and the whole appearance is so far beyond the general characteristics of such buildings, that a local guide-book claims for it the designation of "a gorgeous hall, of vast extent, rather resembling the nave of some mighty cathedral than a market for the sale of the fruits of the earth" Without soaring to so lofty a height as this, we can well imagine how Newcastle may well be proud of such a market and of the mind that planned it.
But Grey-street is the great work This street is, by the crossing of other smaller streets, divided into sections, each of which is made to comprise a distinct architectural design, worthy of study, independent of the rest. All, however, agree in this - that the front and entire decorations of the houses are of solid stone; that the stone is of a warm, rich colour that the ranges excel those of Edinburgh, in being more ornate and that they excel those of Regent-street, in London, as truly as good stone excels shabby stucco. Taking the west side of Grey-street, we find it divided into three compartments by the crossing of High Bridge and Market streets. The south compartment comprises a Corinthian design in the centre, with two wings, derived, in many of its details, from the interior of the Pantheon, at Rome. The entablature of the centre front rests on eleven lofty Corinthian columns, and the whole is surmounted by a double range of balustrades. This central portion is occupied by the offices of two banking companies. The next group, or compartment, about half the length of the southern, presents an Ionic design, after the temple off the Ilyssus at Athens - the middle portion is occupied by a large inn. The northern compartment, the shortest of the three, comprises one side of a triangle of houses, the area of which triangle is occupied by the Central Exchange. This spot is perhaps the most central and the most magnificent in the whole group of new buildings. The Exchange is a rich and beautiful semicircular building, imbedded in a triangle of noble houses, whose fronts are in Grey-street, Grainger-street, and Market-street. Seven entrances lead from these streets to the Exchange. It is a semicircle about a hundred and fifty feet long by a hundred in width, wholly lighted from above, as the building is encased in a triangle of houses. The roof is supported by fourteen Ionic columns, twelve of which form a semicircle, and within the columned area of this semicircle is the News-room on the outside of the semicircle are the corridors, entrances, and staircases leading to the Coffee-room and other apartments. Above the entablature, round the top of the semicircle, spring a series of curved ribs, one over each column, and these ribs form the skeleton for a magnificent glass dome, through which descends ample light into the area of the room. In an upper part of the building are apartments for the School of Design. The triangle of houses, within which the Exchange is thus singularly placed, are of uniform design - the front presented towards the three streets are each an adaptation of the design of the Corinthian Temple of Vesta, at Tivoli and the three points of the triangle are each finished by a dome springing from a nearly circular range of Corinthian columns.
Next taking a glance at the east side of Grey-street, we find the entire length distributed into five architectural compartments, separated by the crossing of other streets. The first or southern compartment, from Mosley-street to Shakespeare-street, has in the centre a colonnade of lofty Corinthian columns, with wings having pilasters and balustrades. The second compartment, from Shakespeare-street to Market-street, is almost wholly occupied by the front of the new theatre. This theatre is one of the largest and most beautiful out of London; as the portico projects completely over the foot pavement, and is formed wholly of highly enriched stone-work, it constitutes one of the greatest ornaments of Grey-street. Continuing our route up this street, we come to the third architectural compartment, lying between Market-street and Hood-street. Here, according to Mr. Grainger's original plan. would have been a splendid range of buildings, occupied by the Town and County Courts, Council Chamber, Town Clerk's, and other corporate office and chambers, and a residence for the mayor; but difficulties interfered with the carrying out of the plan, and Mr. Grainger has made a portion of his architectural design available for other purposes. The centre of this compartment, as now completed, is occupied by a banking company; it presents a highly enriched facade in the upper storeys, supported by more sober Doric pilasters beneath. The fourth compartment, occupying the space between Hood-street and High Friar Lane, is of the Ionic order, with recessed columns in the centre, and pilastered wings. The fifth and last compartment, ending at Blackett-street, is more simple than all the others. Such then is Grey- street; and this detailed view of its architectural features will serve as a general representative of all Mr. Grainger's beautiful streets. A somewhat less ornate version of this magnificent street will serve to describe each of the others. At the point where three of them meet, at the top of Grey-street, is Hailey's statue of Earl Grey, on a lofty column.
Mr. Grainger is still active, and still builds houses as fast as they are desired. He has purchased the great Elswick estate, for which he has paid £200,000. It contains a plentiful spring of water, which will supply the whole town. He has a plan comprehending the junction of several railroads, the formation of extensive quays, the erection of ranges of manufactories, and on the high ground behind, of villas and terraces. So there is some reason for the following lines :-
"Where canny Newcastle will gan to at last,
Is far ayont maw understanding;
But if it gan on as it's duing for years past,
It'll suin about Hexham be landin.
"For toon within toon, and street after street,
Grainger pops up without iver heedin'
How they 're to be fill'd, unless some new leet
Shows us how to be filled without feedin."
Such was, and such is, the town of Newcastle. Let us now take a brief review of its history, and of the transactions which have taken place within and around its walls. In doing so, brevity must, of course, be observed, our limits precluding us from giving more than an outline of some of the principal events which have here transpired.
Also in this Directory (Whellan, 1855) for Newcastle:
- Description of Newcastle (this page)
- Early history
- Fire of Newcastle & Gateshead (1854)
- Extinct Monastic Edifices
- Fortifications, etc.
- Churches and Chapels
- Public schools
- Hospitals and Almshouses
- Benevolent Societies and Institutions
- Public Civil Buildings, etc.
- Literary and Scientific Societies, etc
- Commerce and Manufacturers, etc.
- Corporation, etc.
- General Charitities of Newcastle-upon-Tyne
- Eminent Men
- Post Office, Newcastle
- Directory of Newcastle-upon-Tyne
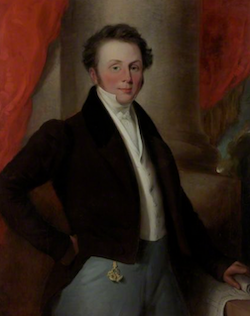
Co-Curate Page
Richard Grainger (1797–1861)
- Overview About Richard Grainger Richard Grainger (1797–1861) was a builder in Newcastle upon Tyne. He worked together with the architects John Dobson and Thomas Oliver, and with the town clerk, …
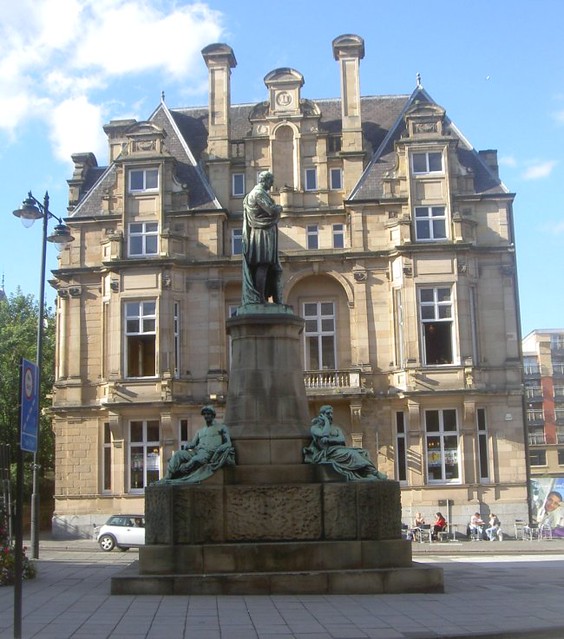
Co-Curate Page
Grainger Town
- Overview About Grainger Town Grainger Town is the historic heart of Newcastle, which incorporates streets built in a neo-classical style by Richard Grainger between 1824 and 1841, including the Grainger …
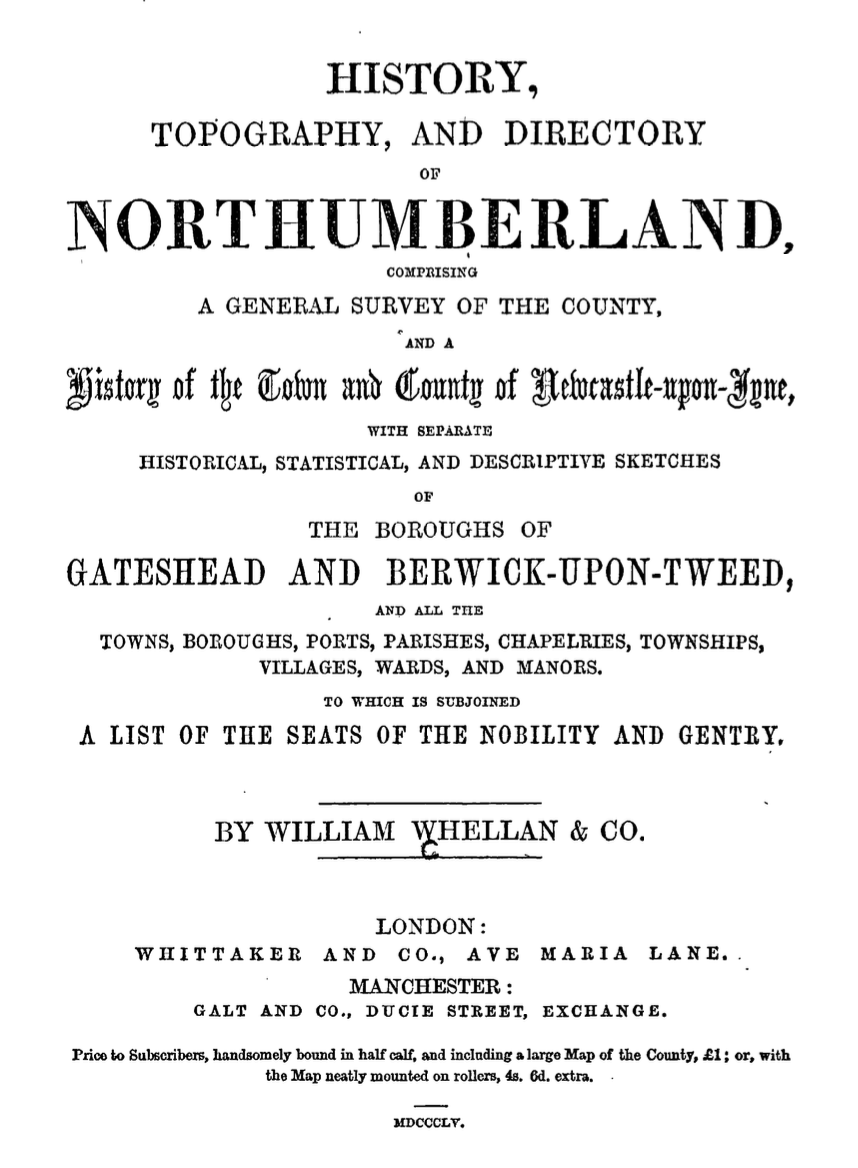
Co-Curate Page
Gateshead and District, 1855
- Extract from: History, Topography, and Directory of Northumberland...Whellan, William, & Co, 1855. GATESHEAD AND DISTRICT GATESHEAD is a parish and a corporate and parliamentary borough, situated in the eastern …


Co-Curate Page
Richard Grainger (1797–1861)
- Overview About Richard Grainger Richard Grainger (1797–1861) was a builder in Newcastle upon Tyne. He worked together with the architects John Dobson and Thomas Oliver, and with the town clerk, …

Co-Curate Page
Grainger Town
- Overview About Grainger Town Grainger Town is the historic heart of Newcastle, which incorporates streets built in a neo-classical style by Richard Grainger between 1824 and 1841, including the Grainger …

Co-Curate Page
Gateshead and District, 1855
- Extract from: History, Topography, and Directory of Northumberland...Whellan, William, & Co, 1855. GATESHEAD AND DISTRICT GATESHEAD is a parish and a corporate and parliamentary borough, situated in the eastern …
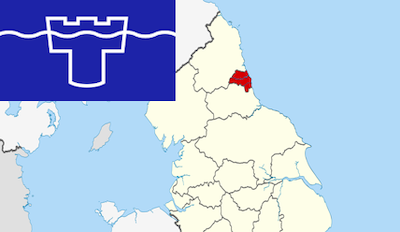
Tyne and Wear
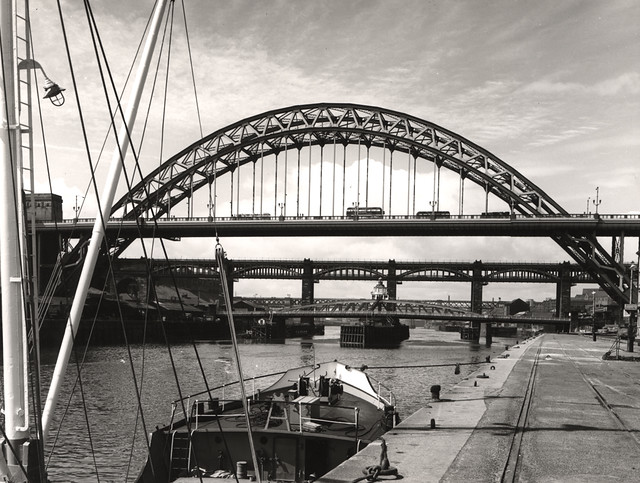
Newcastle upon Tyne

Benevolent Scocieties and Institutions in Newcastle, 1855

Charities of Newcastle, 1855

Churches and Chapels of Newcastle

Commerce and Manufacturers in Newcastle, 1855

Eminent Men of Newcastle, 1855

Fire of Newcastle & Gateshead (1854)

Hospitals and Almshouses in Newcastle, 1855

Literary and Scientific Societies in Newcastle, 1855

Newcastle Corporation, 1855

Newcastle Directory, 1855

Newcastle Fortifications

Newcastle History

Old Monastic Newcastle

Post Office, Newcastle, 1855

Public Civil Buildings etc in Newcastle, 1855

Public Schools in Newcastle, 1855





