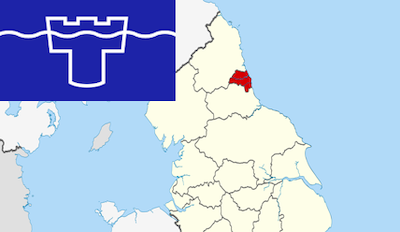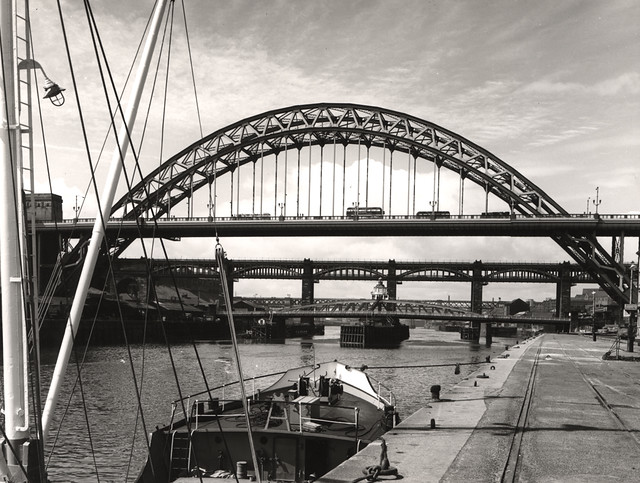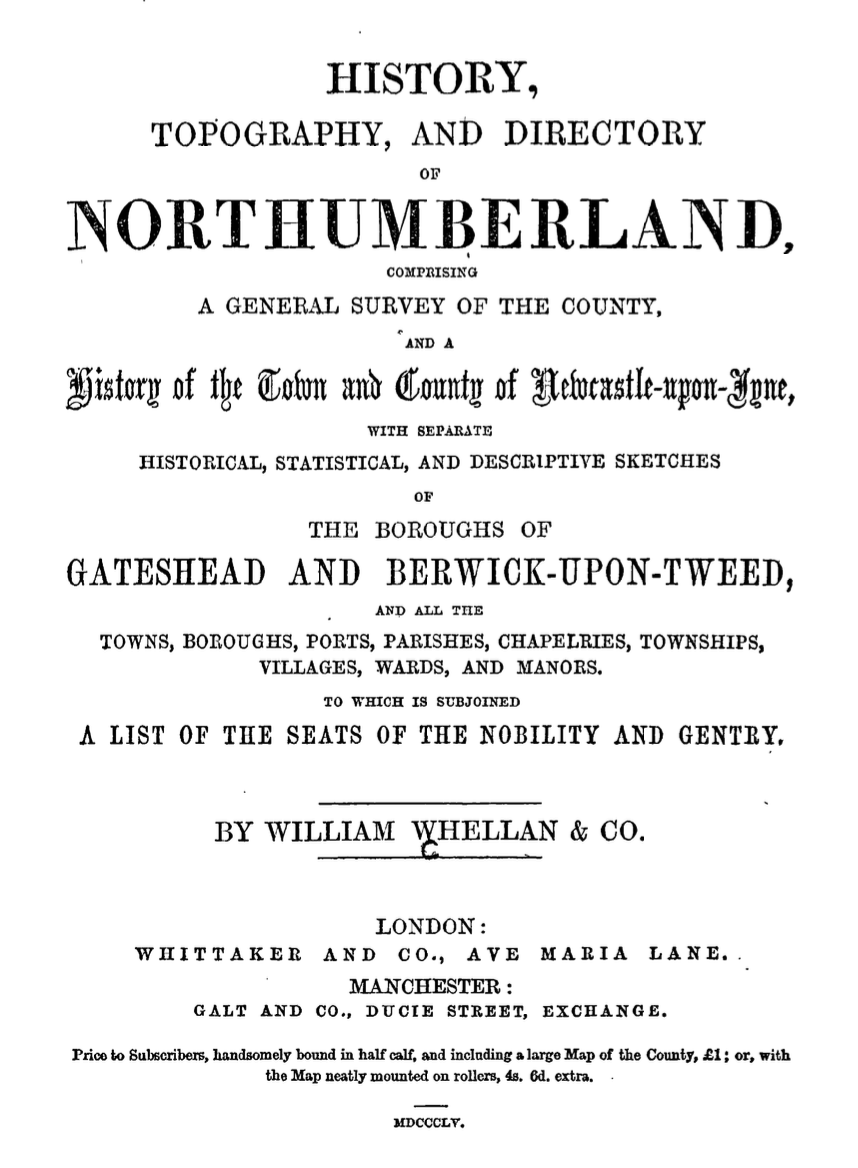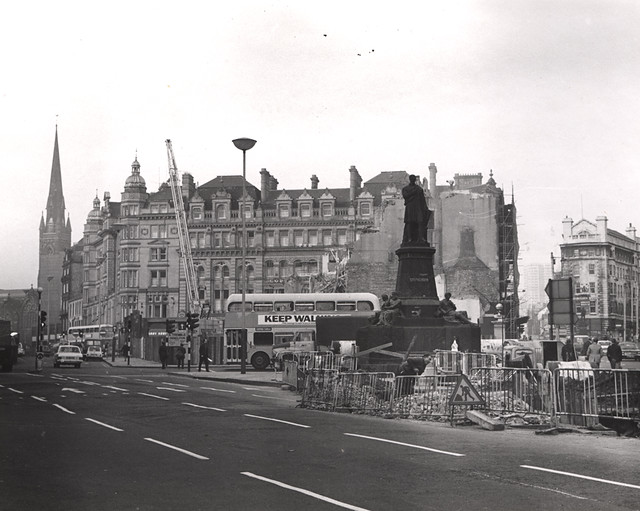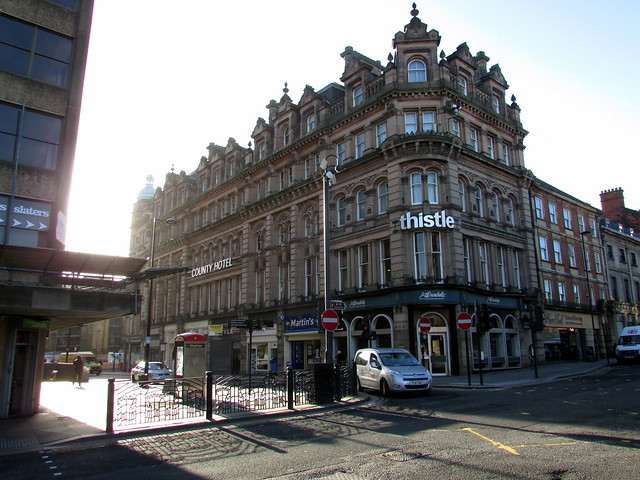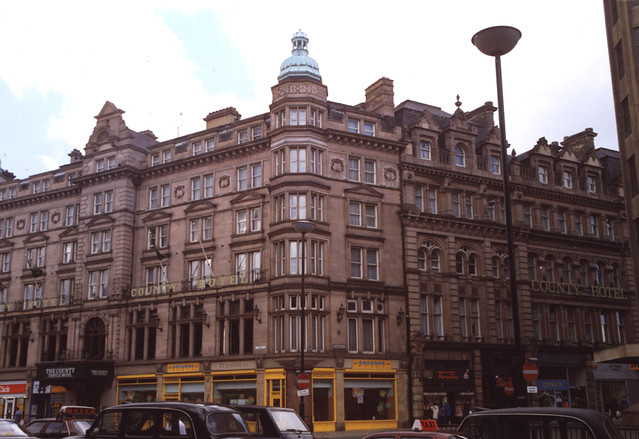Topics > Tyne and Wear > Newcastle upon Tyne > Newcastle, 1855 > Public Civil Buildings etc in Newcastle, 1855
Public Civil Buildings etc in Newcastle, 1855
Extract from: History, Topography, and Directory of Northumberland...Whellan, William, & Co, 1855.
PUBLIC CIVIL BUILDINGS, etc.
THE TYNE BRIDGE, which consists of nine elliptical arches, was built in l1776-84, at a cost of upwards of £30,000. In 1801, it was widened by arching from the buttresses, making the total width 33 feet 6 inches.
THE HIGH LEVEL BRIDGE. To understand the position and object of this famous bridge, it is requisite to know what are the outlets which railways have afforded to Newcastle.
In the first place, then, there is the Newcastle and Carlisle Railway, which following the route of the great northern wall, stretches across the island almost from one sea to the other, and has been instrumental in supplying the west with coals from the east. Then there is the North Shields Line, which, starting from Pilgrim Street, near the eastern edge of Newcastle, spans over several hollows by lofty viaducts, and passes through North Shields to Tynemouth. Next, we have the Newcastle and Berwick Railway, which makes use of a portion of the last mentioned line, and then darts off northward towards Scotland. Lastly, we have the network of Durham railways, which, taking their departure from Gateshead, open up a communication with South Shields, Sunderland, Durham, York, and the south generally. Then came the great work - a work fit for the age and place. All these railways stopped short, at the several margins of the town; but in this age of engineering triumphs such accommodation would not suffice, commerce could not permit such a state of things to remain - she must and will; have a central station, and this station requires enormous viaducts, stretching over the deeply-lying portions of the town. We consequently find the following gigantic plan has been carried out to effect this object. A spot of ground was selected near Neville-street, rather to the west of the centre of Newcastle, as the site of the central station, and thither the various lines were brought. The Carlisle line shoots past its former terminus, and arrives at Neville-street by a bold curve which passes close by the Infirmary. The Shields line, taking with it the Berwick line, spans Pilgrim-street then, still more loftily, extends over the junction of the "Side'' with Dean-street, and joins its Carlisle neighbour at Neville-street. But the great enterprise is still to be described the crossing of the Tyne. The existing Newcastle Bridge accommodated the lower parts of Newcastle and Gateshead, but the railways occupied the heights of the two towns, and any railway over the Tyne must necessarily soar at a vast height above the river. The inhabitants had, for many years, under consideration, the construction of a "High Level Bridge,"for the service of the higher parts of the two towns, and after much negotiation, a plan was agreed upon between the railway companies and the corporation, by virtue of which, the former undertook the construction of one of the most astonishing structure perhaps, in England, being actually a double bridge, consisting of a common foot and carriage bridge at a great height above the river, and a railway over that! This railway was to pass almost close by the castle, and to join the others at the grand central station.
Such was the comprehensive plan proposed and executed. The great rail- way station is finished. The viaduct crosses the streets from Pilgrim Street to the vicinity of the castle, the railway bridge over the river exhibits two piers at the margin of the river, and four others in the stream itself, besides minor piers to support the land arches. These piers are of masonry and of immense strength. The distance from pier to pier is about 124: feet, and this determines the span of the arches. At a height of about 86 feet above high-water mark runs a level bridge for carriages, horses, and foot-passengers, and at a further height of 23 feet runs the railway itself. The astonishing magnitude of this grand work will be better conceived by bearing in mind, that the entire height of masonry and iron-work, from the bed of the river to the parapet of the railway, exceeds 132 feet! The entire length of the structure, from the high ground of Gateshead, to the high ground of Newcastle, is nearly 1,400 feet. The iron work in this structure is estimated at 5,000 tons. The cost of the mason-work, in and over the river amounted to more than £100,000, that of the mason and brick-work of the land arches to about an equal sum, and the iron-work to a still larger sum. "Railway affairs," observes a popular writer, " may fluctuate, directors and shareholders may wrangle, 'calls' may be amazingly rapid, and dividends amazingly small, golden dreams may be dissipated, estimates may be greatly exceeded all this may occur, and Newcastle may have its share of troubles, but the High Level Bridge will stand for ages, a monument of enterprise, skill, and beauty.
THE EXCHANGE OR TOWN HALL, Sandhill, was erected in 1655, at an expense of £10,000, from a design by Robert Trollope. It subsequently suffered from a fire and from the outrages of a mob, and is now but a renovated wreck of a structure of great and varied architectural grandeur. The lower story is distributed into the fish-market, a news-room, and piazzas. Some part of its ancient grandeur is still visible in the interior. The Court Room of the Merchant Adventurers, which occupies the eastern portion of the building, is not merely beautiful, but elaborately ornamented with a series of subjects of Scripture History, executed, in relief upon wood, with great skill. The apartments adjoining this room, and the grand staircase, are the Town Clerk's offices, and others occupied by the corporation. The Guild Hall is a lofty and magnificent court, with a fine oaken ceiling and rich antique embellishments.
THE MANSION HOUSE, a commodious brick building on the south side of the "Close," was re-edified in 1691, at an expense of £6,000. It was sumptuously furnished during its civic life - but, after the passing of the Municipal Reform Act it was denuded of its honours. and some ancient oak carvings of superior workmanship, are all now remaining of its curiosities.
THE COUNTY COURT HOUSE, or MOOT HALL, is situated on the south side of the Castle Garth. It is a large and noble stone building, with architectural details from the Athenian temple of Theseus, and is conspicuously situated on a lofty eminence 100 feet above the level of the river. It was erected in 1810-12, and covers an area of 144 feet by 72. On the north and south sides are grand porticos, supported by Doric pillars 28 feet high, and
five feet in diameter. The internal arrangements are very complete for all the purposes required in a public edifice of the kind, and it occupies a spacious area, enclosed on the western side by a handsome range of iron palisades. The Assizes, for the County of Northumberland, are held here, by the judges, twice a year, and the January Quarter Sessions are held in the same court.
THE CUSTOM HOUSE is situated on the Quay Side. It became the property of the government in 1829, since which time it has been newly fronted with ashlar stone, and considerably altered and enlarged.
THE NEW JAIL AND HOUSE OF CORRECTION is situated on the ·west side of Carliol Square. It was erected in 1823, at a cost of about £35,000, from a design by John Dobson, Esq., and is a strong and massive erection, with a bold and formidable central tower, and all the appliances of approved prison discipline. The different wards are arranged on the radiating principle, so that every avenue and court is visible from the lofty central tower, in which the apartments of the jailer and turnkeys are situate.
PANDON DEAN BRIDGE, which connects New Bridge-street with the numerous groups of elegant houses to the east, is a neat and handsome stone structure, erected in 1812, at a cost of £7,448. This bridge spans the deep and narrow glen whence it derives its name.
THE PUBLIC BATHS are situated at the head of Ridley Place, on the east side of Northumberland-street. These buildings, which occupy an area of 172 feet by 13~, were erected in 1838, at an expense of £9,500, from the designs of J. Dobson, Esq. The establishment contains warm, shower, vapour, tepid, medicated, and plunge baths, the latter being 107 feet by 51.
PUBLIC BATHS AND WASH-HOUSES, NEW ROAD. These useful establishments were erected by the corporation, in 1848. They contain warm and plunge baths, with washing and drying houses for the use of the humbler classes.
THE ASSEMBLY ROOMs, are situated in a recess off the north side of Westgate-street, and south end of Fenkle-street. They were erected by subcription, from a design by Mr. Newton, and opened June 24th, 1776 - the cost, including the fittings, amounted to nearly £7,000. They possess sufficient architectural finish to be a practical enconium on the taste of a bygone generation. The grand ball-room is 92½ feet long by 36 feet wide, and 32 feet in height, and is extremely chaste and elegant in its style of decorations. In this room there are seven splendid chandeliers, the central one alone of which cost £630.
THE MUSIC HALL occupies the upper portion of the Lecture Room, on the north side of Nelson-street. It was erected by Mr. Grainger in 1838, and is a very handsome structure – the hall is 80 feet long, 40 broad and 25 high.
THE BRANCH BANK OF ENGLAND. This establishment is situated on the west side of Grey-street, forming one of the centres to the first facade, which is composed of nine Corinthian columns and two pilasters upon a rusticated basement. The columns support an entablature, which is finished with a double row of balustrades.
THE NORTHUMBERLAND AND DURHAM DISTRICT BANK is situated on the east side of Grey-street, and occupies the space between Market-street and Hood-street. This is a very chaste and elegant building, and is much admired. The basement storey is in the Doric style of architecture, the next storey in the Corinthian, with pilasters, capitals, and entablature, surmounted by a battlement and balustrades, ornamented with vases. This building is pronounced, by competent judges, to be the most chaste and neatly decorated edifice in the town.
Besides these banks there are Messrs. W. H. Lambton and Co.’s Bank, and the Newcastle Commercial Bank, in Dean-street, the Newcastle; Sunderland, and Durham Union Bank, in Moseley-street, and the Savings Bank in the Royal Arcade.
THE TEMPERANCE HALL is the basement floor of Nelson-street Chapel. It is a fine commodious room 4B feet long by 43 wide.
GAS WORKS. The original gas works of Newcastle were erected in Forth-street, in 1817 these works being shortly after abandoned, other works were erected in the Manors, and at the west end of Pipewellgate, in Gateshead. These were purchased by the "Newcastle-upon-Tyne and Gateshead Subscription Gas Company," in 1831, and were further increased in 1833 and 1837 by the erection of other works in Sandgate, North Shore.
THE CENTRAL RAILWAY STATION is situated in Neville-street. It is a fine structure erected in the Roman Doric style, from a design by Mr. Dobson. The principal front is 593 feet in length, having a portico in the centre, 200 feet long and 70 wide. The exterior front of the portico is composed of seven arches, supported by insulated columns, elevated on a basement 7½ feet high. The portico is entered by an arch at each end. The passengers' shed is 537 feet long and 184 wide, the covered area being 10,995 square yards, or rather better than 2 acres. The roof is composed of circular iron principals, divided into three compartments, and supported by metal pillars, whose respective distances vary from 33 to 40 feet. Her Majesty Queen Victoria, opened this station on the 29th of August, 1850.
THE MANORS STATION. This station is for the North Shields and Tynemouth Railway.
THE WATER WORKS. The inhabitants of Newcastle are indebted to Richard Grainger for the present water works, which, through his exertions, were established in the year 1842, under a board of directors called "The Whittle Dean Water Company." Soon after its establishment, this company purchased the former water works belonging to the "Joint Stock Company,'' which bad been in existence since 1833 and now supply the town copiously with the limpid element. In addition to the water supplied by the water works, the Corporation has provided sixteen fountains in different parts of the town.
THE NEWCASTLE-UPON-TYNE GENERAL CEMETERY is situated at a short distance beyond Carlton Terrace, between the New Road and Benton Lane. It is of a triangular form and enclosed by a lofty wall, the contained area being about 10½ acres. It was established by a company of shareholders in 1834 at an expense of £6,900, and is tastefully planted and arranged. The entrance is by a splendid archway between two chapels, which are surmounted by handsome and uniform, though low, towers. These chapels and towers, being constructed of beautifully veined freestone, form a very ornamental structure at this approach to the town.
THE WESTGATE HILL GENERAL CEMETERY is situated at the angle formed by the meeting of Elswick Lane and the Carlisle Road. It was formed by a company of shareholders in 1825, and consists of three acres of ground, which are laid out and planted in an ornamental style, in a similar manner as the cemetery of Pere la Chaise at Paris. A small chapel and sexton's house stand near the entrance gate. In this place of interment there are no restrictions as to rites and ceremonies, the mode of burial being wholly left to the surviving friends.
Also in this Directory (Whellan, 1855) for Newcastle:
- Description of Newcastle
- Early history
- Fire of Newcastle & Gateshead (1854)
- Extinct Monastic Edifices
- Fortifications, etc.
- Churches and Chapels
- Public schools
- Hospitals and Almshouses
- Benevolent Societies and Institutions
- Public Civil Buildings, etc.
- Literary and Scientific Societies, etc
- Commerce and Manufacturers, etc.
- Corporation, etc.
- General Charitities of Newcastle-upon-Tyne
- Eminent Men
- Post Office, Newcastle
- Directory of Newcastle-upon-Tyne

