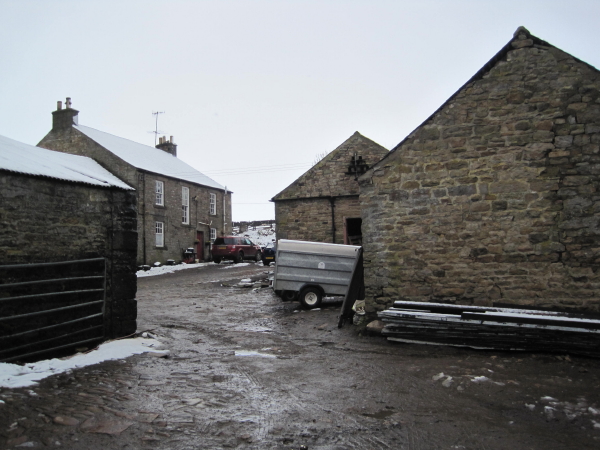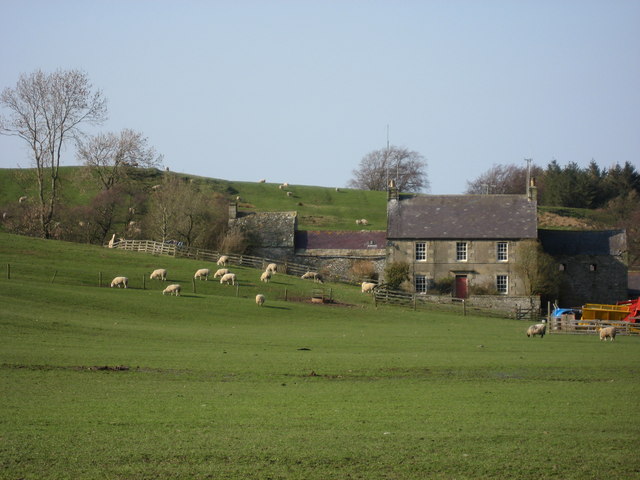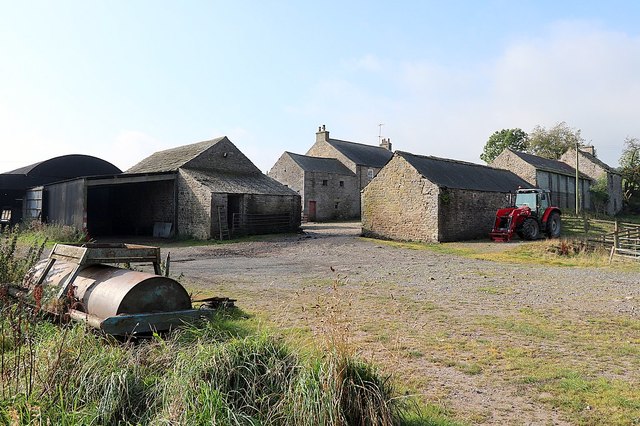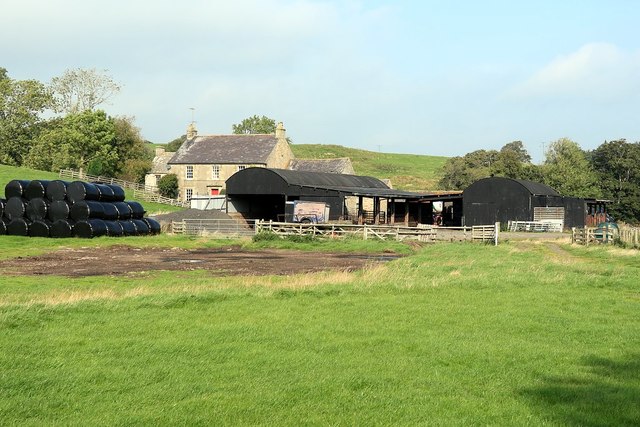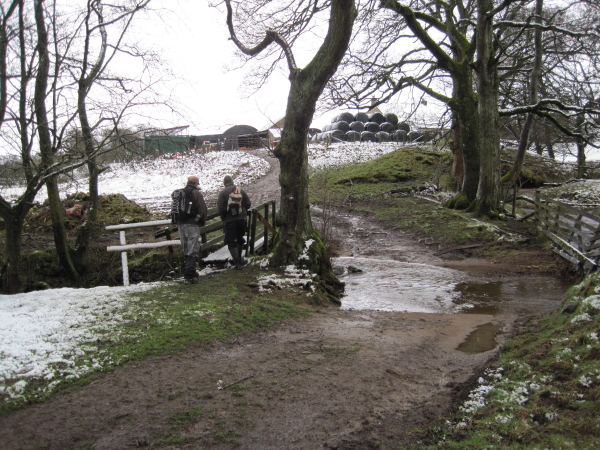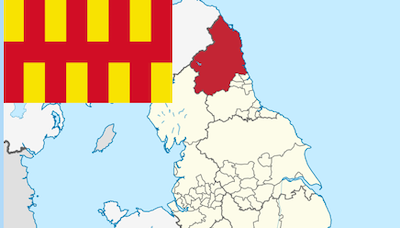Topics > Northumberland > Civil Parishes in Northumberland > Allendale Civil Parish > Park Farm, Allendale
Park Farm, Allendale
Park Farm is located about 1½ miles south of Allendale Town. It is situated by the west banks of the River East Allen, close to where Park Burn has it's confluence with the river. It appears to be a planned farm. Park Farmhouse and it's attached barn were built in c.1840 - they are Grade II listed on the National Heritage List for England. The garden wall, gate and railings to south the Farmhouse date from c.1840 and are also Grade II listed. Historically, the farm was part of the greiveship of Park in the ancient parish of Allendale. Whellan's 1855 directory of Northumberland lists Matthew Shield as farmer here at that time.[1] Today Park is part of Allendale Civil Parish.

from https://historicengland.org.u…
PARK FARMHOUSE AND ATTACHED BARN ON EAST - Allendale - List Entry
- House and attached barn, c.1840. Rubble with tooled and margined ashlar quoins and dressings, slate roof. 2 storeys, 3 bays, symmetrical. Central boarded dour with overlight and moulded cornice; 12-pane …
Added by
Simon Cotterill

from https://historicengland.org.u…
GARDEN WALL, GATE AND RAILINGS TO SOUTH OF PARK FARMHOUSE - Allendale - List Entry
- Garden wall, gate and railings c.1840. Rubble, cut quoins and coping, wrought- iron. Low wall diminishing in height with slope, low-pitched coping. Central wrought-iron gate with leafy standards on trellised …
Added by
Simon Cotterill


from https://historicengland.org.u…
PARK FARMHOUSE AND ATTACHED BARN ON EAST - Allendale - List Entry
- House and attached barn, c.1840. Rubble with tooled and margined ashlar quoins and dressings, slate roof. 2 storeys, 3 bays, symmetrical. Central boarded dour with overlight and moulded cornice; 12-pane …
Added by
Simon Cotterill

from https://historicengland.org.u…
GARDEN WALL, GATE AND RAILINGS TO SOUTH OF PARK FARMHOUSE - Allendale - List Entry
- Garden wall, gate and railings c.1840. Rubble, cut quoins and coping, wrought- iron. Low wall diminishing in height with slope, low-pitched coping. Central wrought-iron gate with leafy standards on trellised …
Added by
Simon Cotterill
