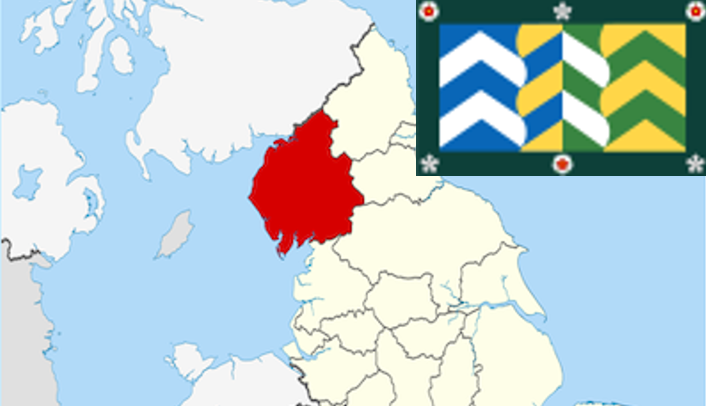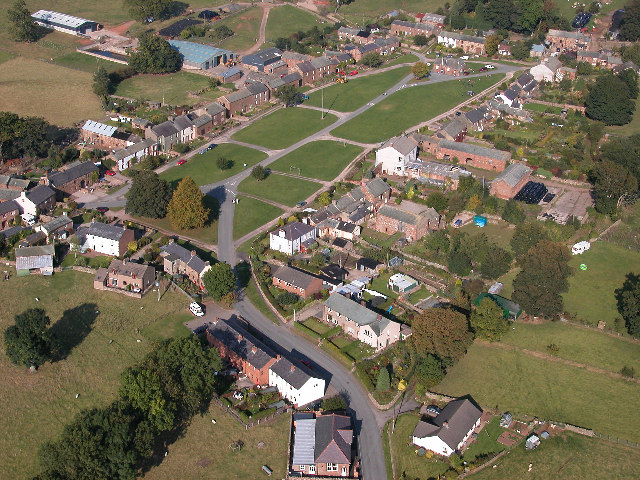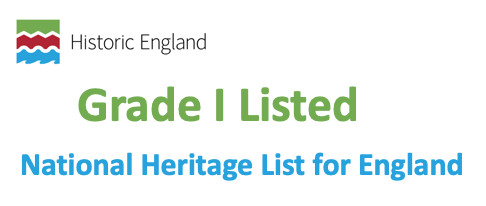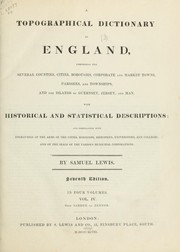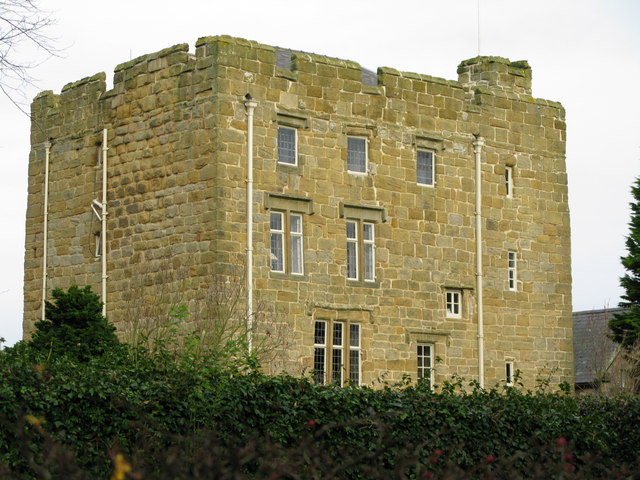Topics > Cumbria > Milburn > Howgill Castle, Milburn
Howgill Castle, Milburn
Howgill Castle is a fortified manor house lying approximately 1 km to the east of the main village and at a slightly higher elevation. Butterworth believes that it dates from about 1340. It is defended to the north west by a deep ravine and commands extensive views. The original structure is more or less completely disguised by substantial 17th century modifications, but within the unremarkable shell created by this later work lie two three-storey towers, each 64 feet by 33 feet with walls about 9/10 feet thick connected by a wall over ten feet thick and over 40 feet long. This wall contains two superimposed flights of stairs providing communication between the towers. Originally, the ground floors of each tower were accessible only from the first floor. The position of the original entrance in this unusual scheme is unknown.
The west tower now contains a door removed from Appleby prison.
Visit the page: Milburn, Cumbria for references and further details. You can contribute to this article on Wikipedia.

from https://commons.wikimedia.org…
Plan of Howgill Castle
- Plan of Howgill Castle, cleaned up and trimmed. Public domain image c/o Wikimedia Commons. Originally from The old manorial halls of Westmorland & Cumberland, by Michael Waistell Taylor (1892)
Added by
Simon Cotterill
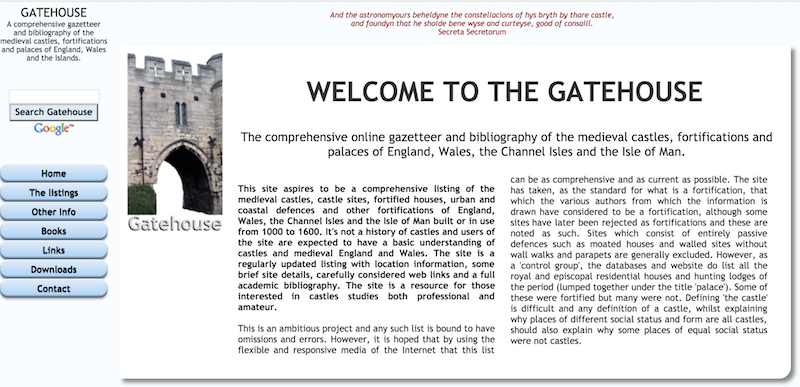
from http://www.gatehouse-gazettee…
HOWGILL CASTLE
- "The castle was built in the last quarter of the 14th century, on an H plan, which is unusual in the Border Country. Here the original design is an interesting …
Added by
Simon Cotterill

from https://historicengland.org.u…
HOWGILL CASTLE - List Entry
- "Howgill Castle 6.2.68 G.V. I Hall with cross-wings, probably dating from C14 with later additions and alterations. Walls faced with sandstone blocks with additions to rear of coursed, squared rubble; …
Added by
Simon Cotterill


from https://commons.wikimedia.org…
Plan of Howgill Castle
- Plan of Howgill Castle, cleaned up and trimmed. Public domain image c/o Wikimedia Commons. Originally from The old manorial halls of Westmorland & Cumberland, by Michael Waistell Taylor (1892)
Added by
Simon Cotterill

from http://www.gatehouse-gazettee…
HOWGILL CASTLE
- "The castle was built in the last quarter of the 14th century, on an H plan, which is unusual in the Border Country. Here the original design is an interesting …
Added by
Simon Cotterill

from https://historicengland.org.u…
HOWGILL CASTLE - List Entry
- "Howgill Castle 6.2.68 G.V. I Hall with cross-wings, probably dating from C14 with later additions and alterations. Walls faced with sandstone blocks with additions to rear of coursed, squared rubble; …
Added by
Simon Cotterill
