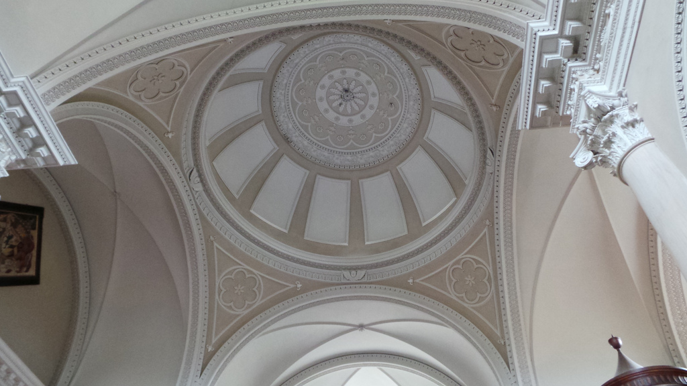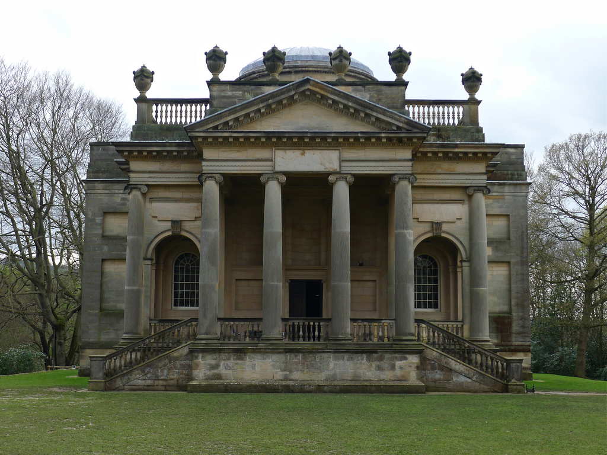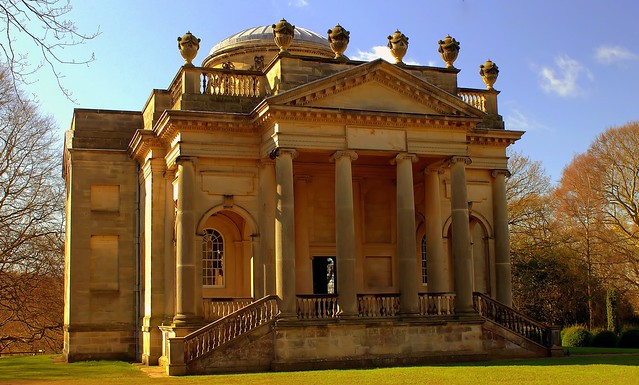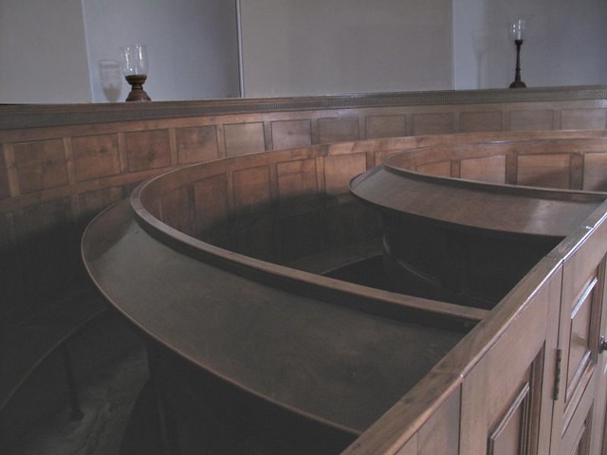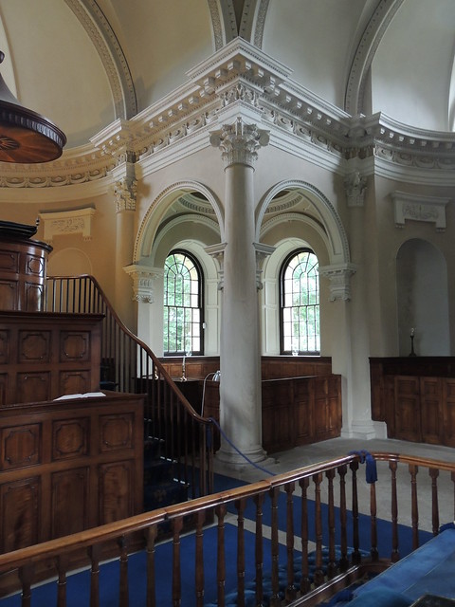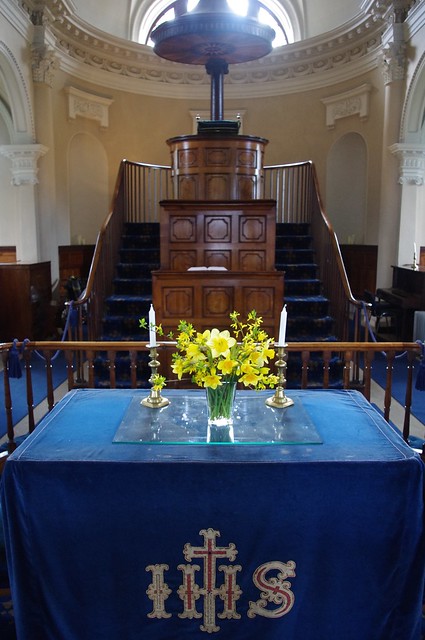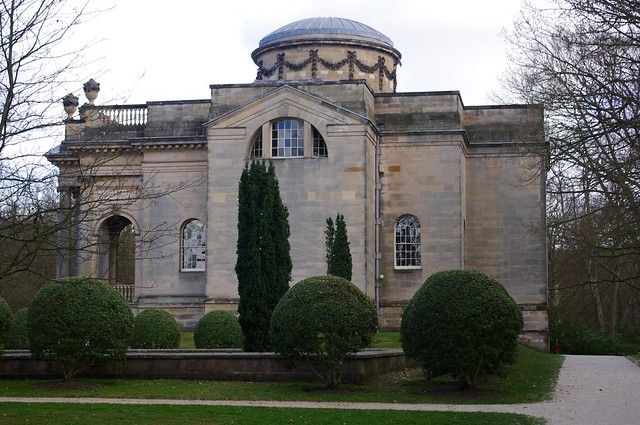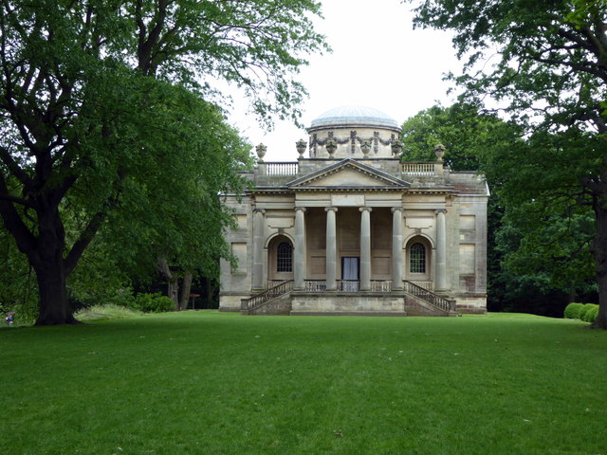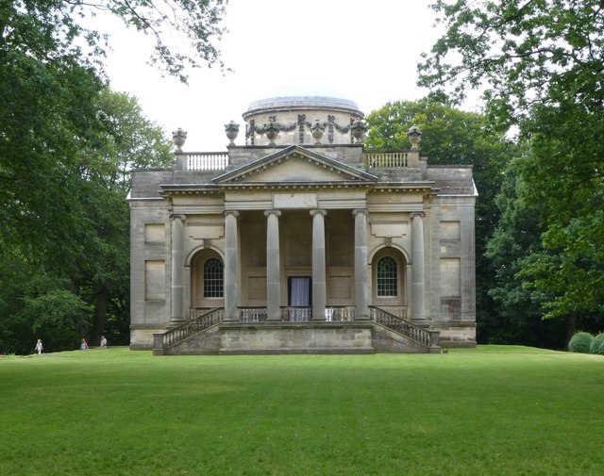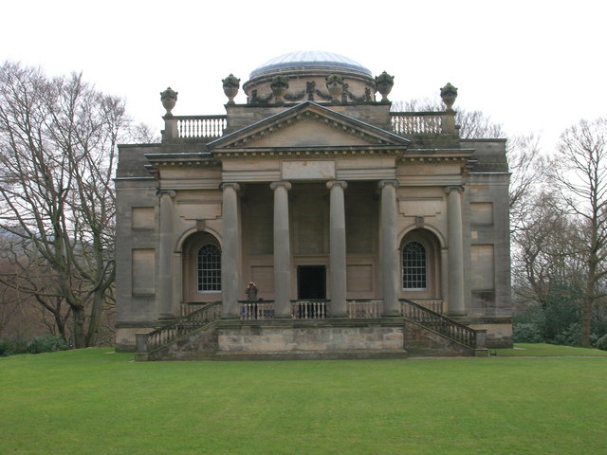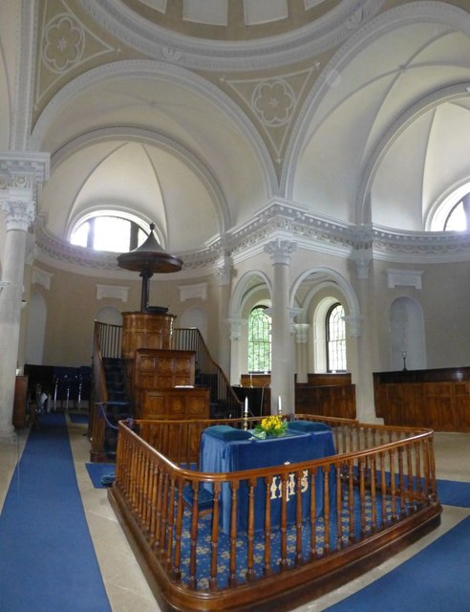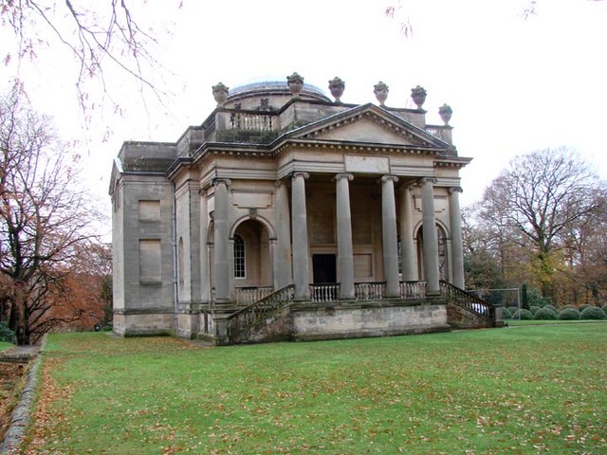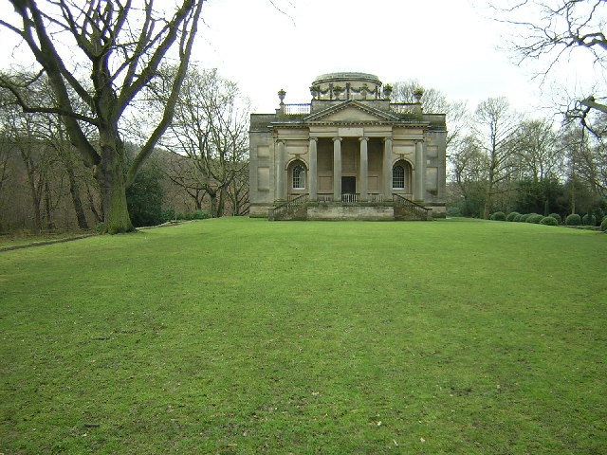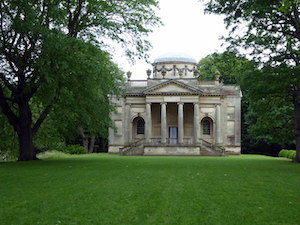Topics > Heritage Sites > Gibside > Gibside Chapel
Gibside Chapel
The mausoleum chapel at the south end of the 'Grand Walk' at Gibside was built following the death of George Bowes, owner of the estate, in 1760. The Greek Palladian-style building was designed by James Paine for Lord Strathmore, who had inherited the estate. George Bowes was finally interred in the mausoleum on its completion in 1812. Today, the chapel, along with much of the Gibside estate is a National Trust property. The building is Grade 1 listed on the National Heritage List for England.

from https://historicengland.org.u…
THE CHAPEL ABOUT 350 METRES WEST AND 650 METRES SOUTH OF GIBSIDE HALL - List Entry
- "Chapel and mausoleum. 1760-69; completed 1812. Designed by James Paine for George Bowes, M.P. and coal owner. Ashlar; lead-covered dome. Greek cross plan. Palladian style, Ionic order. One tall storey …
Added by
Simon Cotterill
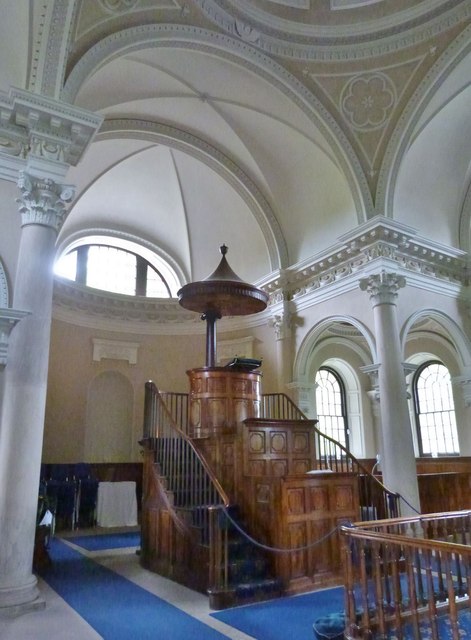
from Geograph (geograph)
Interior of the Palladian style Chapel at Gibside, Gateshead
Pinned by Peter Smith
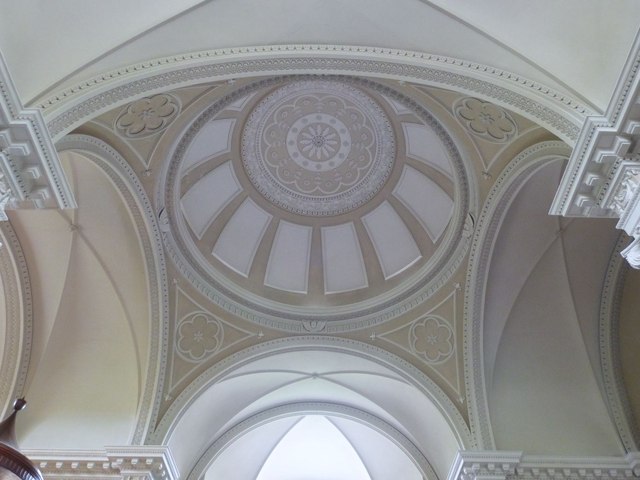
from Geograph (geograph)
Splendid detail and subtle colours in the plaster-work within Gibside's Chapel
Pinned by Peter Smith


from https://historicengland.org.u…
THE CHAPEL ABOUT 350 METRES WEST AND 650 METRES SOUTH OF GIBSIDE HALL - List Entry
- "Chapel and mausoleum. 1760-69; completed 1812. Designed by James Paine for George Bowes, M.P. and coal owner. Ashlar; lead-covered dome. Greek cross plan. Palladian style, Ionic order. One tall storey …
Added by
Simon Cotterill

from Geograph (geograph)
Interior of the Palladian style Chapel at Gibside, Gateshead
Pinned by Peter Smith

from Geograph (geograph)
Splendid detail and subtle colours in the plaster-work within Gibside's Chapel
Pinned by Peter Smith

