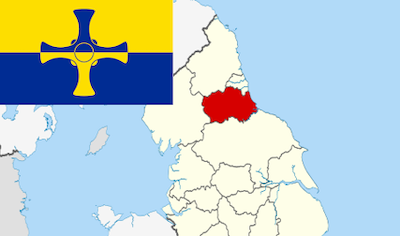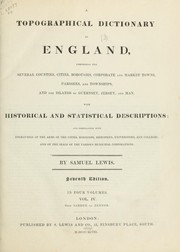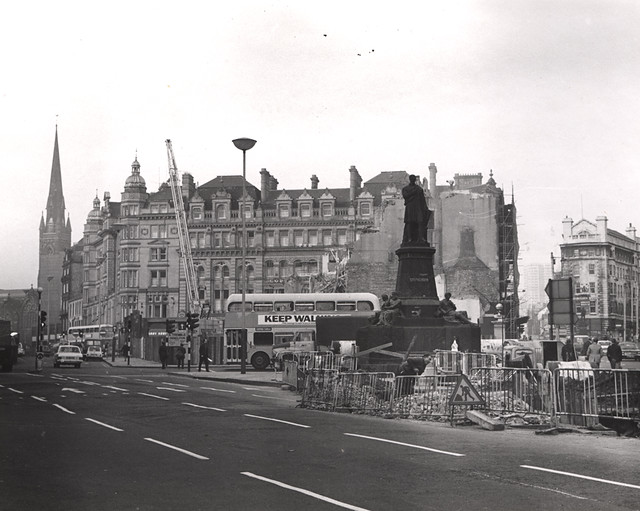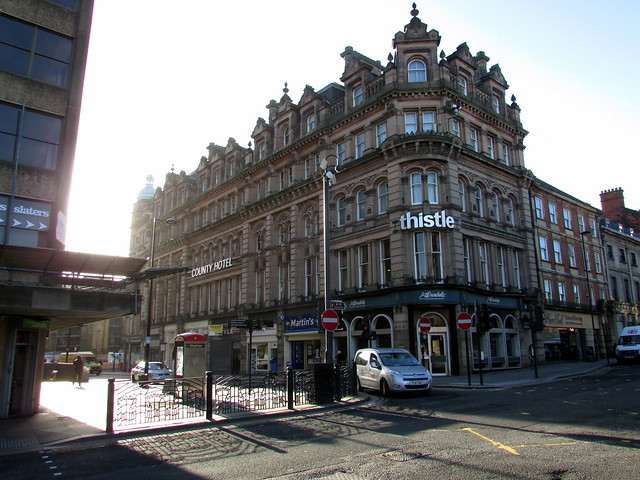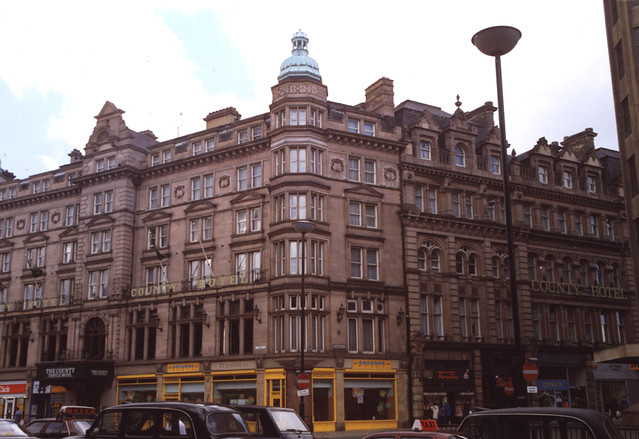Topics > County Durham > Civil Parishes in County Durham > Gainford Civil Parish > Gainford Parish, 1848 > Gainford, Historical Description, 1890
Gainford, Historical Description, 1890
Extract from: Kelly's Directory of Durham, 1890
GAINFORD, originally “Geganford”, is a township, parish and village, situated on a declivity, sloping gradually to the Tees, with a station on the Darlington and Barnard Castle section of the North Eastern railway, 8 miles west from Darlington and 8 east from Barnard Castle, in the Barnard Castle division of the county, southwest division of Darlington ward, Barnard Castle petty sessional division and county court district, Teesdale union, rural deanery of Darlington, archdeaconry of Auckland and diocese of Durham. The church of St. Mary, erected about the beginning of the 13th century, on the site of an earlier structure of the 9th century, rebuilt by Egred, bishop of Lindisfarne (821-45), is an edifice of rough gritstone in the Lancet style, consisting of chancel, nave of four bays with aisles, both under a single roof, north and south porches, vestry, organ chamber, and a tower rising above the west end of the nave, with a plain parapet and small pinnacles and containing a clock and 6 bells, cast with two old bells in 1865: in the reign of Henry VI. (1422-61) or later, the aisles were almost entirely rebuilt, and the buttresses and most of the existing windows are of that period; the windows, however, were much altered and mutilated, apparently in the 16th century, and in 1864 two modern windows in the south aisle were replaced by others: during the repairs effected at the beginning of the present century, the clerestory of the nave and the old chancel roof were destroyed and the ancient doorway removed: the chancel is lighted at the east end by three lancets of equal height, over which is a vesica, inserted at the restoration, and by two others on the south side, those on the north having been closed by the erection of the vestry and organ chamber: there are 110 traces either of sedilia or a piscina, but on the south side is a small recess, with a depressed arch, and on both sides, near the communion table, which is of wood, curiously carved, are aumbries; the chancel is separated from the nave by a plain pointed arch, and its adjacent walls indicate the former existence of a rood loft: the nave has arcades of three arches, carried on cylindrical piers, of which the easternmost are ornamented with rude carvings of roses and foliage: the clerestory was removed about 1811: the south porch, which has a stone seat on each side, was the burial place of the Garths of Headlam: the tower, which rises from within the nave, is supported on three sides by open pointed arches on clustered columns, strengthened laterally by smaller arches; on the western face is a heavy projecting stair turret, with lean-to roof rising nearly to the parapet, which, with the incongruous pinnacles, was added in 1786: several fragments of very early crosses, carved with fretwork, interlaced ornament and rude figures, have been built into the walls of the south side and belfry: the earliest memorials within the church, and now in the north porch, consist of two perfect coffin slabs and portions of several others, with sculptured fragments recovered from the walls of the church and vicarage; the finest of these is carved with a stepped cross, the large head of which is formed of four nearly complete circles, addorsed and laced together, the interior spaces and external points of divergence being enriched with foliated ornament; on either side are smaller and similar crosses and over the head of one of these a chalice, and at the foot are three star-like figures; the centre of this slab has been mutilated to receive a modern inscription to Lawrence Brocket, professor of modern history at Cambridge, d. July 24, 1768: on the other stones are crosses of various designs, a chalice, a book and swords, and one very early fragment exhibits the rudely incised figure of a priest elevating the host: on the east wall of the sacrarium is a small stone with an inscribed brass of two rhyming Latin couplets, to Roger Kyrkby, vicar here 1401-12: there is also a slab of blue marble with inscription on brass to John Stevenson and Agnes, Alys and Margaret, his wives, c. 1500; on this slab is also a later inscription to Timothy Wight, of Snow Hall, gent. d. 28 Dec. 1778: below the communion table is a similar slab with inscribed brass to William Pegg, ob. 24 Nov. 1486, and to Katherine (Brakenbery), his wife, ob. 25 July, 1485: on the north wall of the chancel is a brass with impaled arms and inscription to Mary, wife of Thomas Birckbeck, of Morton, ob. 14 July, 1668: there is also another slab with the matrix only of a brass: the remaining monuments include outside the east end of the south aisle a low altar tomb with shields on the sides, and covered by a magnificent slab of grey marble, 8 feet 3 inches long, the margin of which bears an inscription to Sir William Pudsey kt. and Elizabeth, his wife, c. 1498: within the same aisle is a mural monument of elegant design, with arms, and an inscription to John Middleton, gent. d. 21 Mar. 1709, and Mary (Garth), his wife, d. 25 July, 1706: there are other memorials to Bowes Garth, gent, of Bolam, d. 7 Sept. 1781; the Rev. Tobias Heyrick B.D. vicar, d. 30 Mar. 1782; to the Brockets, of Headlam, 1750-1840, and to the Swainston, Maude and Scruton families, and in the chancel a marble tablet to the Rev. W. G. Clark M.A. late vice-master of Trinity College, Cambridge, and public orator in the university: the font, an Early English work, consists of a plain circular basin on a round shaft with moulded base, and has a carved oak cover of the early 17th century, with traces of colouring: in 1864-5 the church was restored and re-seated with open benches of oak, the roofs entirely renewed, the galleries removed and an organ chamber and north porch erected, a fine organ being presented at the same time by the vicar; the total cost amounted to over £3,000, raised by voluntary subscriptions, and exclusive of work done in, the chancel, which was restored at the cost of Trinity College, Cambridge: several windows have also been filled with stained glass: there are sittings for 500 persons. In the churchyard are remains of the old school and memorials to six vicars of this parish :-Edmund Fotherby M.A. 41 years vicar, d. 12 Mar. 1700; Tobias Heyrick B.D. 28 years vicar, d. 30 Mar. 1782; Bertrand Bussell B.D. 6 years vicar, d. 29 Nov. 1797; John Cranke B.D. 18 years vicar, d. 6 Sept. 1816; James Blackbume M.A. 7 years vicar, d. 4 Mar. 1824, and George Macfarlan, 38 years vicar, d. 18 July, 1862; and others to Capt. William Richardson H.E.I.C.S. 1799, and the Garth, Cradock and Hodghson families: in Feb. 1790, a stone coffin was found in the churchyard containing, besides human remains, an antique signet ring, and in excavating for the erection of the organ chamber, three coins of Alfred and one of Burgred were met with: the churchyard was enlarged in 1865. The register commences in 1560, the churchwardens’ accounts in 1728: they are in a good state of preservation. The register of baptisms dates from 1560, marriages and burials 1569: there are many entries relating to the families of Cradock and Brakenbury. The living is a vicarage, yearly value £650, with residence, in the gift of Trinity College, Cambridge, and held since 1862 by the Rev. Joseph Edleston LL.D. and formerly fellow of that college. There are Wesleyan and Congregational chapels. Here is a Catholic church dedicated to St. Osmund, erected in 1850. The Society of Friends hold a service at stated times in the Literary Institute, which, with news-room, was established in November, 1852, and now contains a library of nearly 900 volumes: the news-room is well supplied with the metropolitan and local papers and periodicals. The charities, consisting of moneys invested in the funds, include about £6 for educational purposes and distribution; C. Smith’s charity of £2 18s. left by will in 1831, for the poor; and Callender’s of £3 6s. 8d. for bread, left by will in 1843.
On the village green stands the base of an ancient cross; the stone called "White Cross," formerly in the road between this place and Piercebridge, and serving as a township boundary and as a resting place for funerals, has disappeared within living memory. On the coping stone of a garden wall opposite Paradise row is the following inscription: “T. G. from shop door over this wall He threw a Hammer with his teeth ;" the distance is over 8 yards. Two ancient stones, one bearing a plain and the other a floriated cross, are built into the wall of a cottage in this row. In 1864, during the restoration of the church, a Roman altar was found which had been used as the capital of the south-east pier of the tower arch; a portion of one side had been cut away, but the other side contains the figure of an eagle in high relief, holding a wreath in its beak: the altar is inscribed on the front with a dedication to Jupiter Dolychenus by Julius Valentinus: in the same year another Roman stone was found with the inscription, LEG. VI. V." and also one with the figure of a horseman carrying a hare or rabbit; these stones are now kept under cover in the vicarage garden, together with a coffin slab bearing a wide tapering shaft and four roundels between the arms of the head: these altars are figured and described in Lapid. Sept. 728, and by the Rev. H. M. Scarth in the Arch. Journal for 1866, and illustrations of most of the other stones of pre-Norman date here are to be found in Stuart’s "Sculptured Stones of Scotland," vol. 11.
In the reign of William Rufus, Gainford belonged to the Crown, and about 1093 the lordship was granted by him to Guy de Baliol, whose son, Bernard, the founder (1112-32), alienated a large portion to form the Honour of Barnard Castle: on the revolt of John Baliol, King of Scotland, this manor was seized and held for some time by Bishop Bek, of Durham, until in 1306, Edward I. demanded its surrender, and in 1310 the estates were granted by Edward II. to Guy Beauchamp, Earl of Warwick, in the 15th century; they are said to have been held by the Nevilles, of Raby, but appear more certainly to have remained with the Crown until purchased in 1634 by Sir Henry Vane kt. the elder, and are now held by his descendant. Gainford Hall, situated at the west end of the village, is the property of the Duke of Cleveland K.G. and now occupied by Mr. H. J. Raw: it is a gabled building of the Jacobean period, with a doorway on the south side, much enriched with carved fretwork, and bearing on the frieze the initials “I.C., M.C. and B.C. over the entrance on the north side are the arms of Cradock, and the inscription, "John Cradock, 1600," who was vicar here from 1593 to 1627; the interior retains an unfinished staircase, and one of the lower rooms is panelled in wood and has a cornice of fruit and flowers: near the house, which is surrounded by a high and ancient wall, is a circular dove-cote. Selaby Hall, the property of the Duke of Cleveland K.G. is an ancient building, situated on an eminence commanding extensive views of the surrounding country, and is now (1889) unoccupied. Snow Hall is the residence of Thomas Charles Johnson Sowerby esq. J.P. The Duke of Cleveland K.G. who is lord of the manor, the Earl of Strathmore and Alfred Kitching esq. are chief landowners. The soil is gravelly; subsoil, gravel. The chief crops are turnips, barley, seeds, wheat and oats. The area of the entire parish is 24,357 acres; the population in 1881 was 1,444: the area of the township is 2,150 acres; rateable value, £5,830; the population of the township in 1881 was 897.
National School (mixed & infants), built in 1857, for 200 children; average attendance, 110.
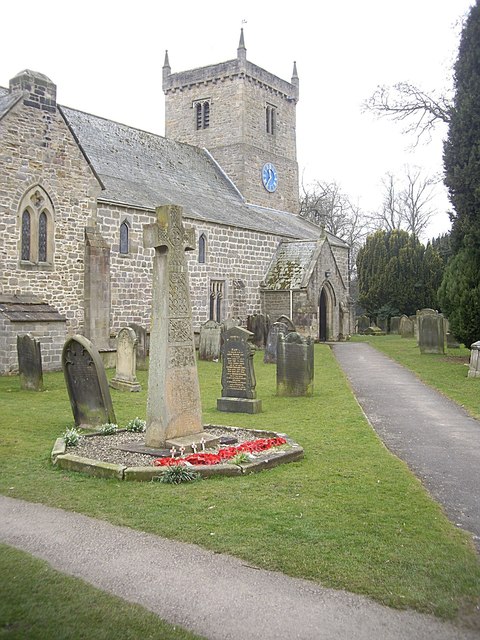
Co-Curate Page
St Mary's Parish Church
- Overview Map Street View St Mary's Church in Gainford, County Durham, dates from the 13th Century. It was built on the site of an early 8th century Anglo-Saxon monastery. The …
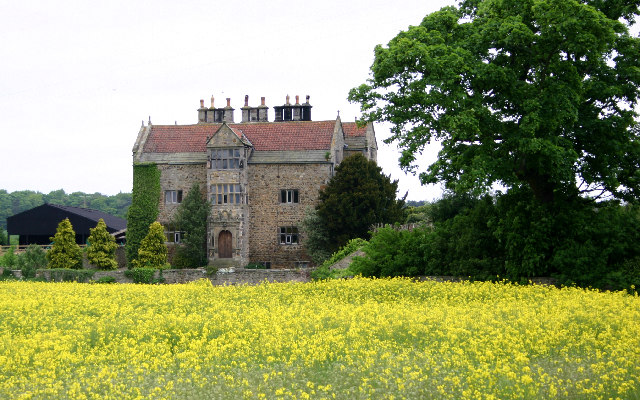
Co-Curate Page
Gainford Hall
- Overview About Gainford Hall Map Street View Gainford Hall is a Jacobean manor house located at the west of Gainford, County Durham. The hall was built in c.1603 for John …
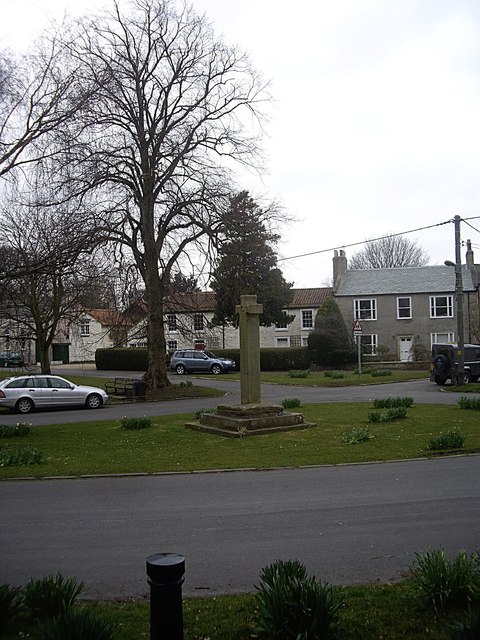
Co-Curate Page
Village Cross
- A stone cross commemorating Queen Victoria's Jubilee located on the village Green at Gainford, County Durham. The inscription reads: "In thankful commemoration of the sixtieth anniversary of the accession of …


Co-Curate Page
St Mary's Parish Church
- Overview Map Street View St Mary's Church in Gainford, County Durham, dates from the 13th Century. It was built on the site of an early 8th century Anglo-Saxon monastery. The …

Co-Curate Page
Gainford Hall
- Overview About Gainford Hall Map Street View Gainford Hall is a Jacobean manor house located at the west of Gainford, County Durham. The hall was built in c.1603 for John …

