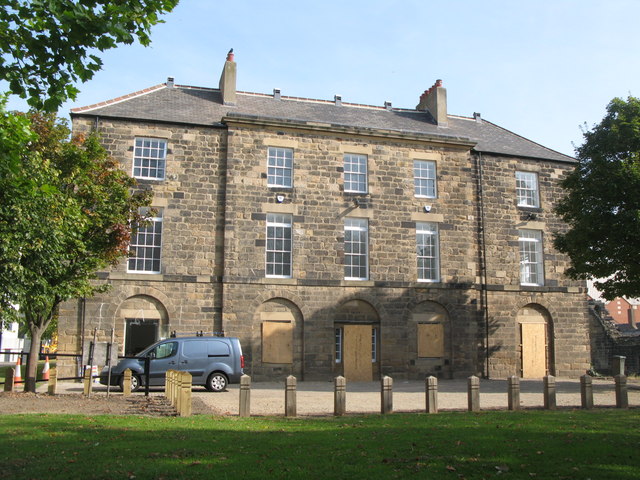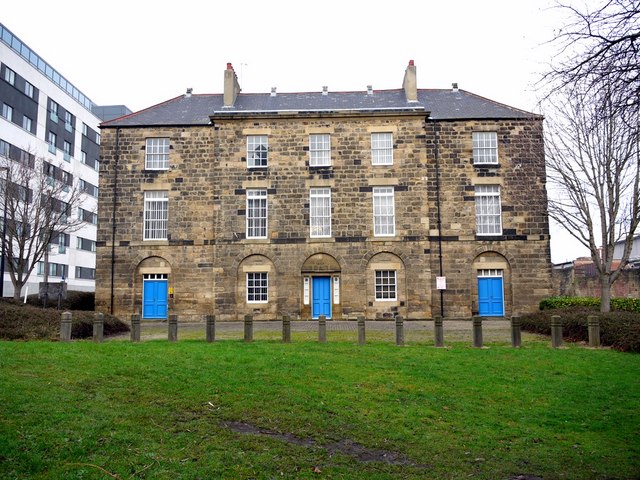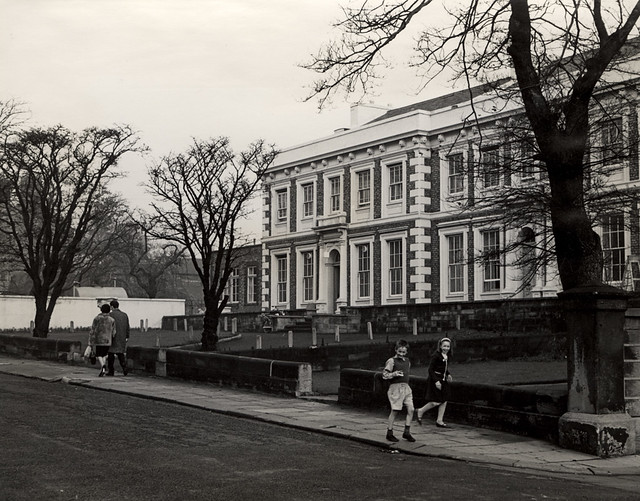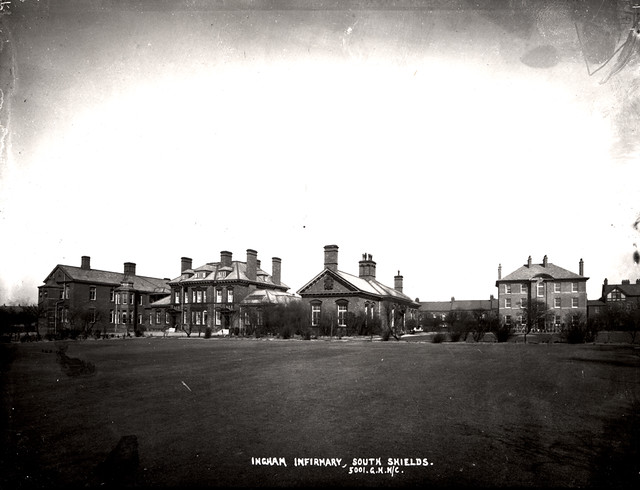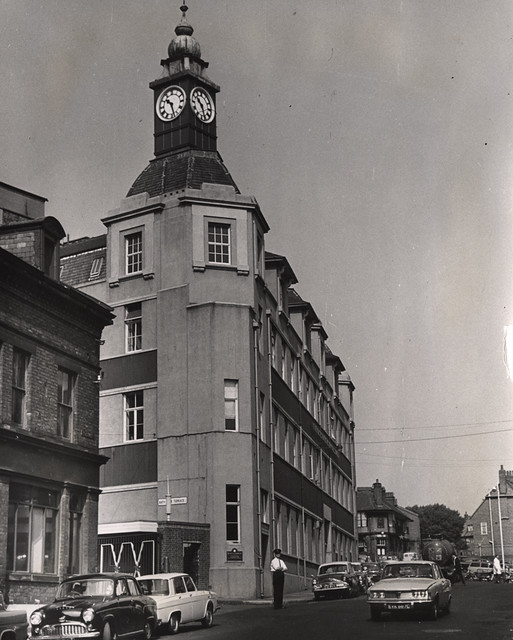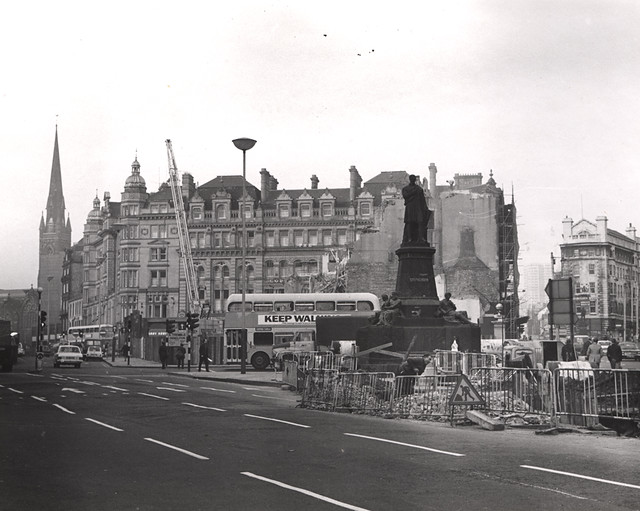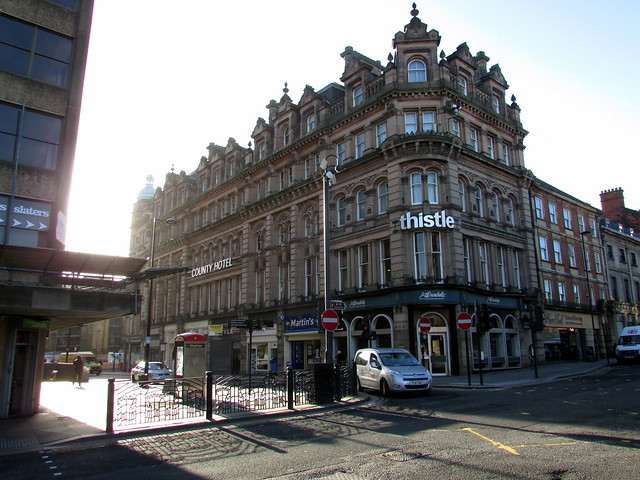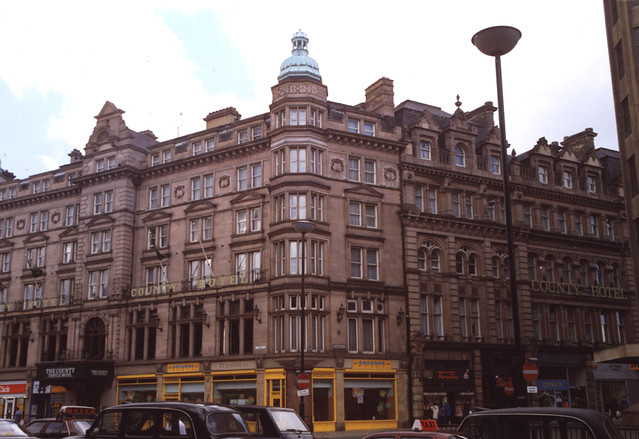Topics > Healthcare > Hospitals > Fever and Isolation Hospitals > Fever Hospital, Bath Lane
Fever Hospital, Bath Lane
"Fever hospital 1804. Opened for the prevention and cure of contagious fever and was in use as such until 1888. The public raised £1165 towards the £1505 cost of the building. Both poor and paying patients were admitted. Physicians from the Dispensary looked after the patients. Records show that the hospital was always overcrowded with patients suffering from cholera, typhoid and smallpox. The hospital closed in 1888 when Walkergate Hospital opened...." (SiteLines - Historic Environment Record) The building is Grade II listed on the National Heritage List for England.
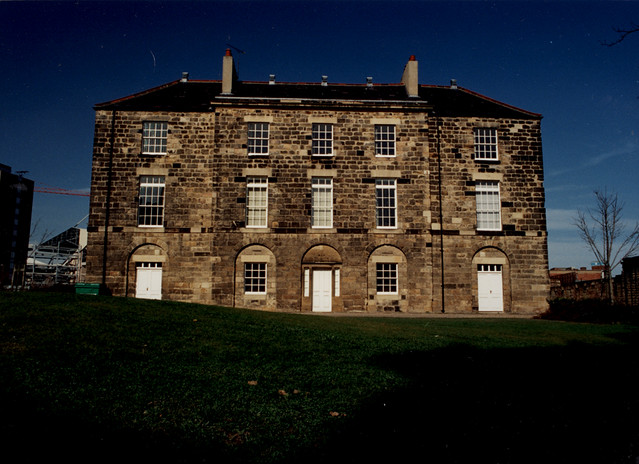
from Newcastle libraries (flickr)
061986:The Fever Hospital Bath Lane Newcastle upon Tyne Maybury Malcolm 1995
Pinned by Simon Cotterill
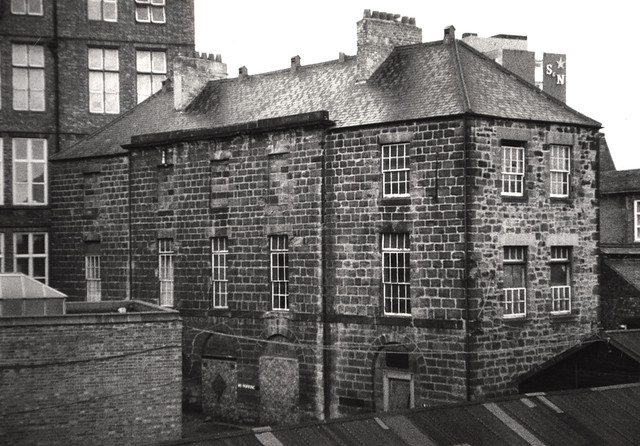
from Newcastle libraries (flickr)
042056:Bath Lane Newcastle upon Tyne Unknown c.1980
Pinned by Simon Cotterill
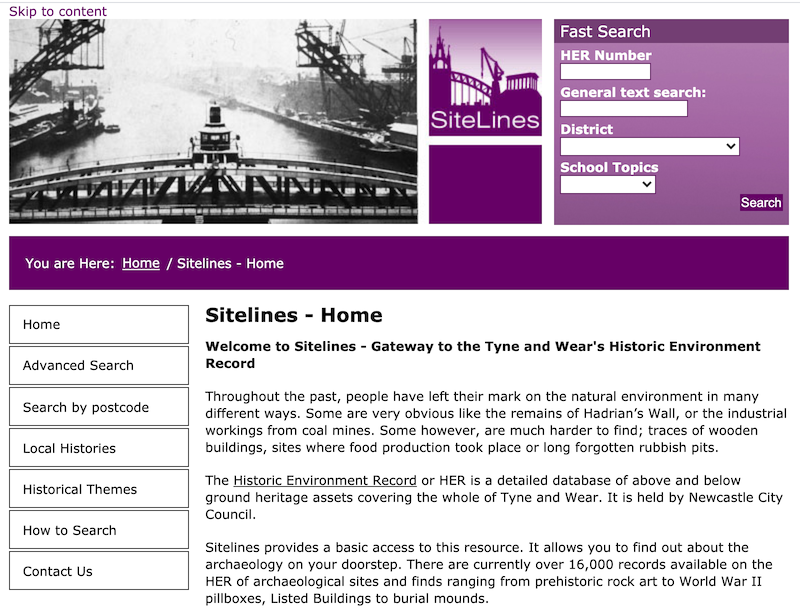
from http://www.twsitelines.info/S…
Tyne and Wear HER(6293): Newcastle, Bath Lane, Fever Hospital (House of Recovery)
- SiteLines - Historic Environment Record
Added by
Simon Cotterill

from https://www.historicengland.o…
HOUSE OF RECOVERY IN YARD BEHIND COLLEGE OF ADVANCED TECHNOLOGY - List Entry
- "Hospital. 1804 as fever hospital. Coursed squared sandstone with ashlar dressings; Welsh slate roof with brick chimneys. 2 storeys, 5 bays, the central 3 slightly higher and projecting. Flat stone …
Added by
Simon Cotterill


from Newcastle libraries (flickr)
061986:The Fever Hospital Bath Lane Newcastle upon Tyne Maybury Malcolm 1995
Pinned by Simon Cotterill

from Newcastle libraries (flickr)
042056:Bath Lane Newcastle upon Tyne Unknown c.1980
Pinned by Simon Cotterill

from http://www.twsitelines.info/S…
Tyne and Wear HER(6293): Newcastle, Bath Lane, Fever Hospital (House of Recovery)
- SiteLines - Historic Environment Record
Added by
Simon Cotterill

from https://www.historicengland.o…
HOUSE OF RECOVERY IN YARD BEHIND COLLEGE OF ADVANCED TECHNOLOGY - List Entry
- "Hospital. 1804 as fever hospital. Coursed squared sandstone with ashlar dressings; Welsh slate roof with brick chimneys. 2 storeys, 5 bays, the central 3 slightly higher and projecting. Flat stone …
Added by
Simon Cotterill
