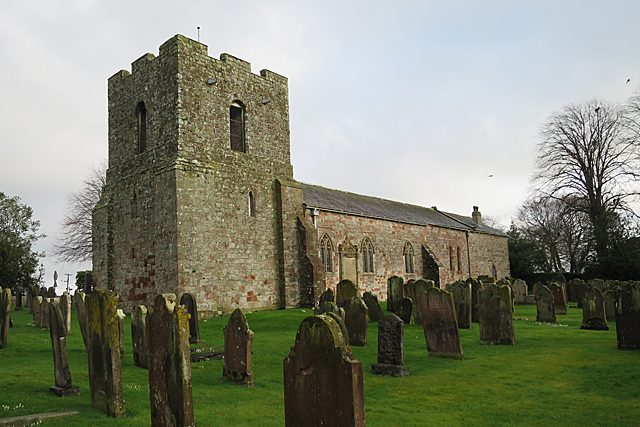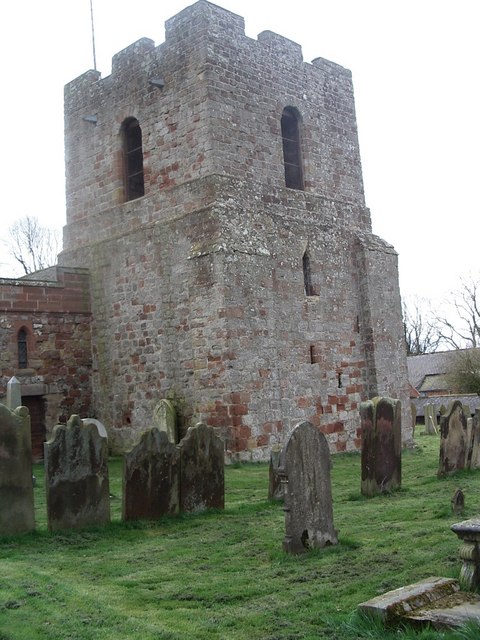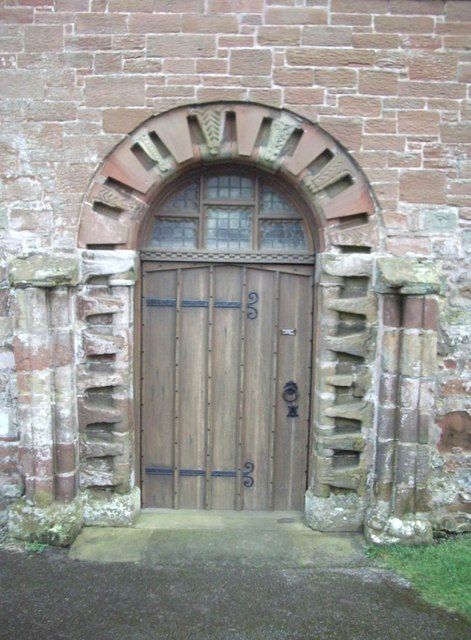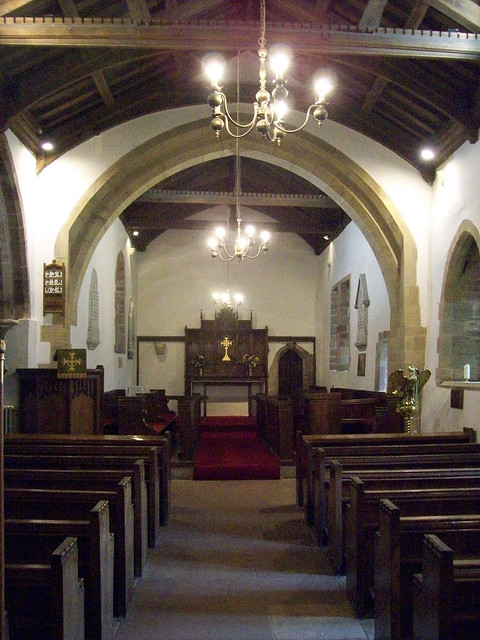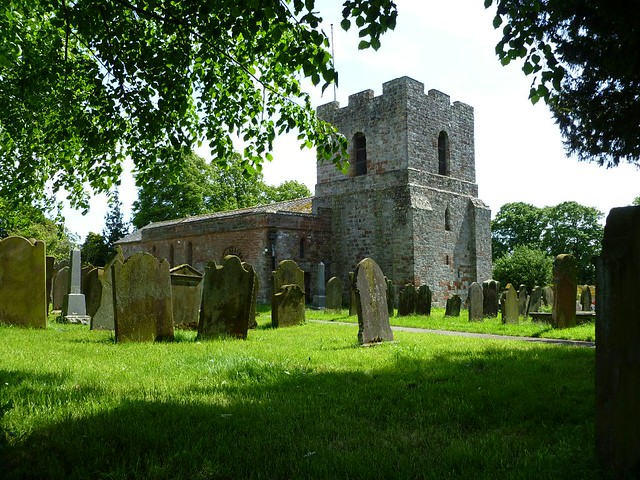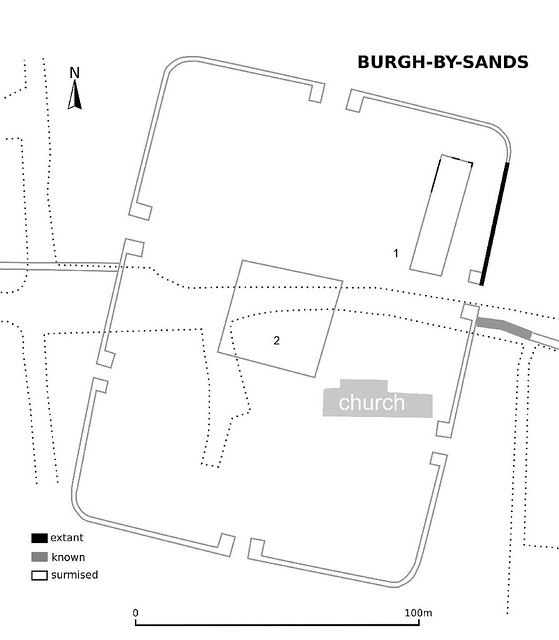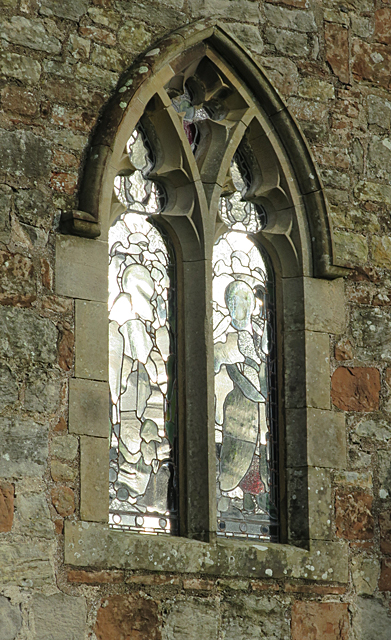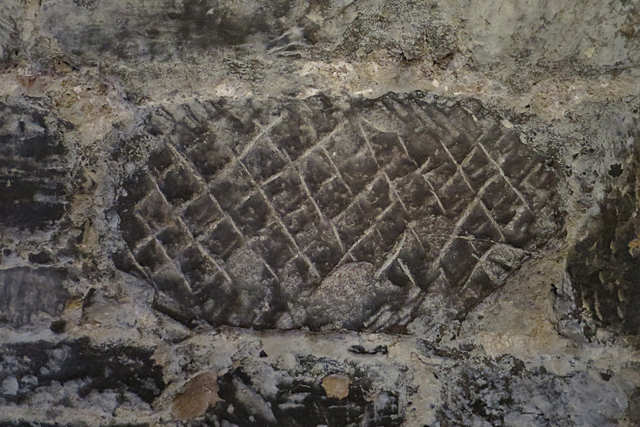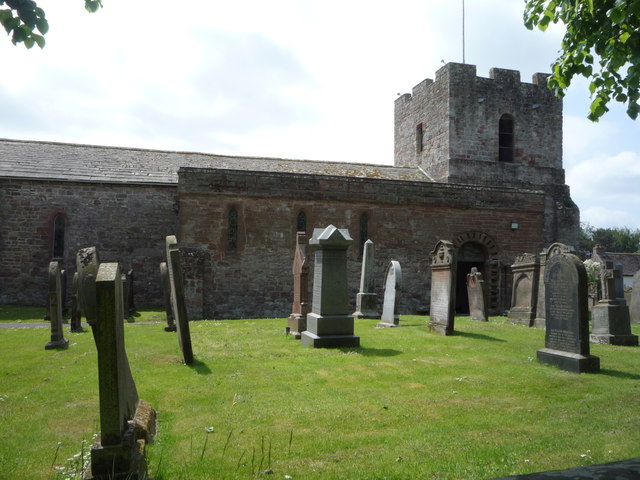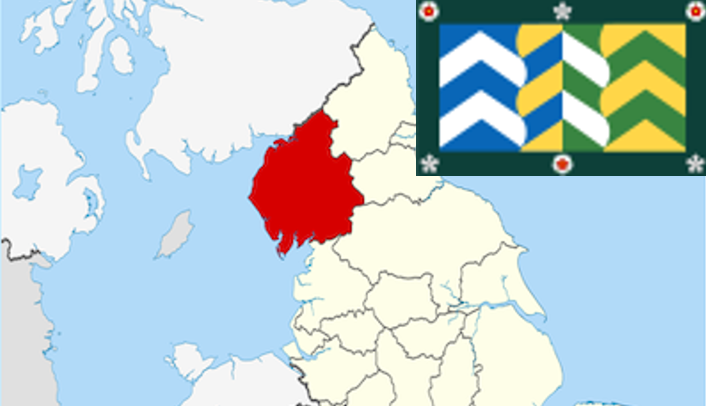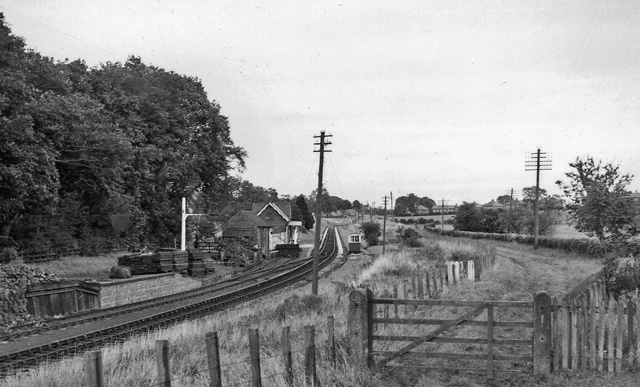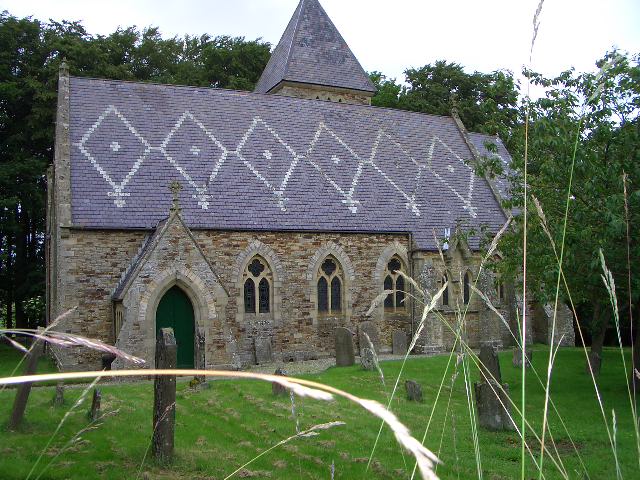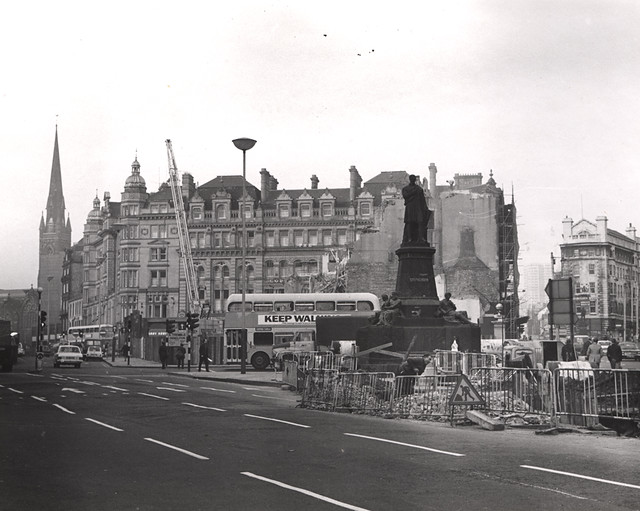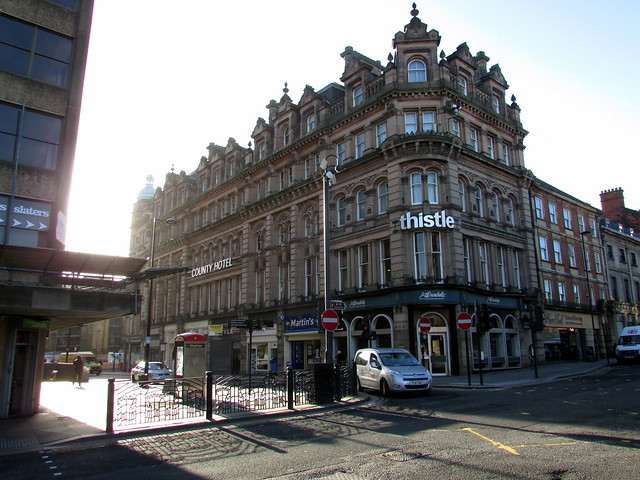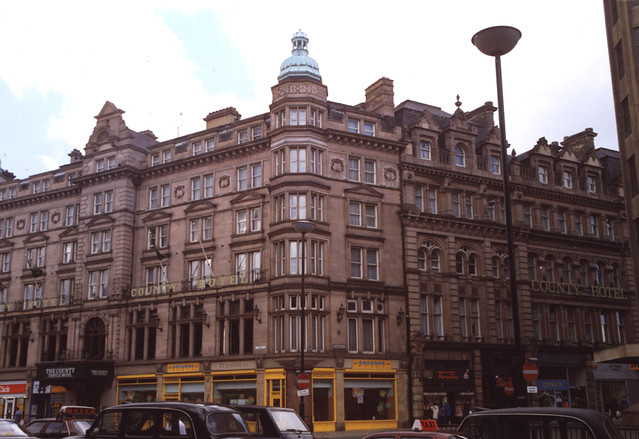Topics > Civil Parishes in Cumbria > Skelton Civil Parish > Burgh by Sands > Church of St Michael, Burgh By Sands
Church of St Michael, Burgh By Sands
Extract from: Bygone Cumberland and Westmorland, by Daniel Scott, 1899. p.30. Section on "Fighting Bishops and Fortified Churches."
"The tower of Burgh-by-Sands Church, close to the Solway, was built at the west end of the structure, with walls six feet to seven feet in thickness. A further indication of the desire for security is found in the bottoms of the windows of the church, which were placed eight feet from the ground. Entrance to the fortified tower could only be obtained through a ponderous iron door six feet eight inches high, with two massive bolts, and constructed of thick bars crossing each other, and boarded over with oak planks. As only one person at a time could gain access to the vaulted chamber, there was every possibility of offering effective opposition to attacks, while the ringing of the bells would be the signal for bringing any available help. What was true of one side of the Solway was equally true of the other, there being still traces of fortified churches on the Scottish side of the Firth."

from https://historicengland.org.u…
CHURCH OF ST MICHAEL - Burgh By Sands - List Entry
- "Church. Probably late C12, bell tower 1360, C15 east tower, alterations of 1713 and restoration 1881. Squared and coursed red and calciferous sandstone (from the nearby Roman Wall and Roman …
Added by
Simon Cotterill
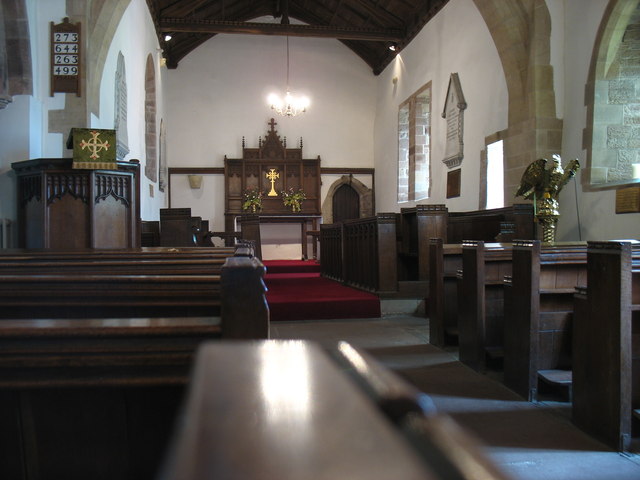
from Geograph (geograph)
The interior of St Michael's church, Burgh by Sands
Pinned by Simon Cotterill


from https://historicengland.org.u…
CHURCH OF ST MICHAEL - Burgh By Sands - List Entry
- "Church. Probably late C12, bell tower 1360, C15 east tower, alterations of 1713 and restoration 1881. Squared and coursed red and calciferous sandstone (from the nearby Roman Wall and Roman …
Added by
Simon Cotterill

from Geograph (geograph)
The interior of St Michael's church, Burgh by Sands
Pinned by Simon Cotterill
