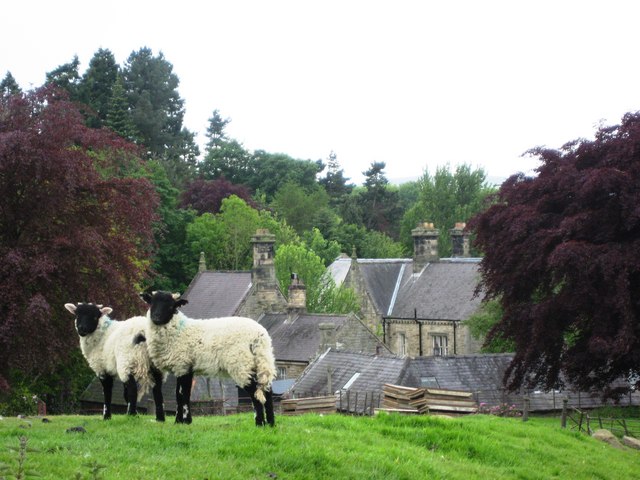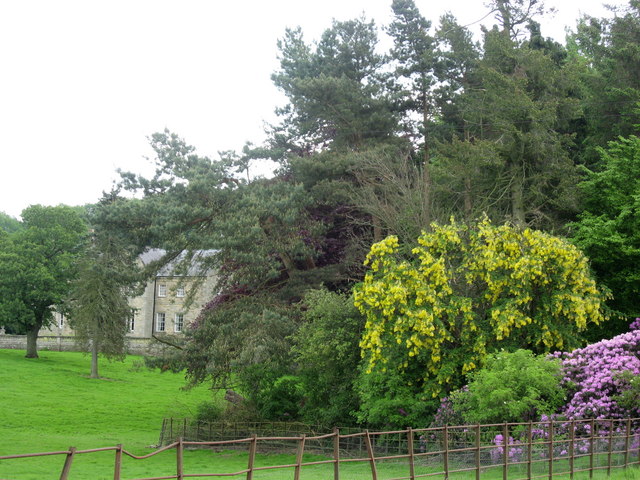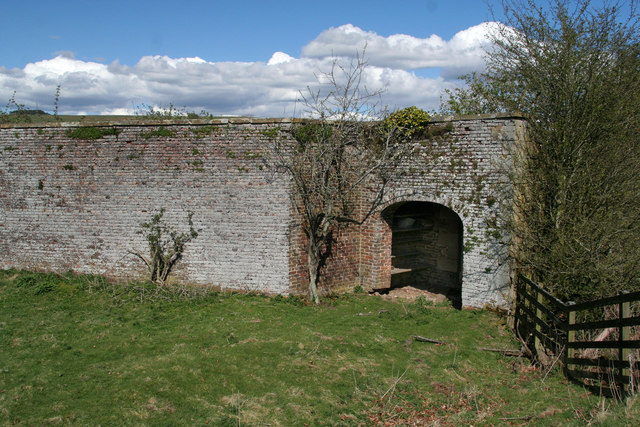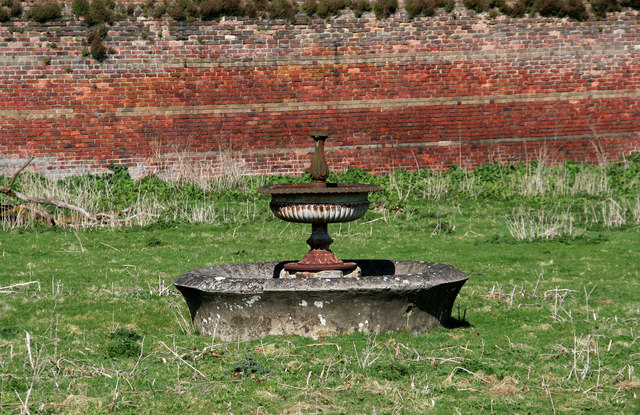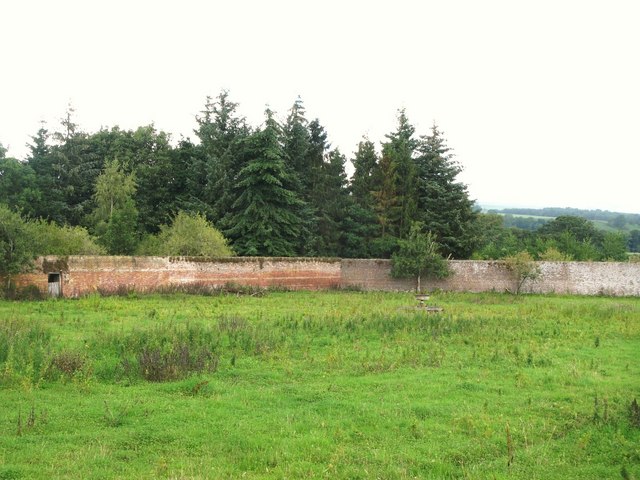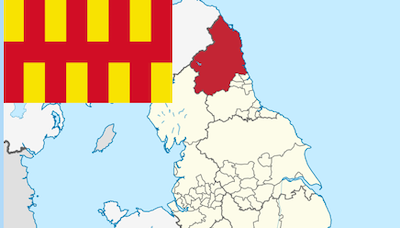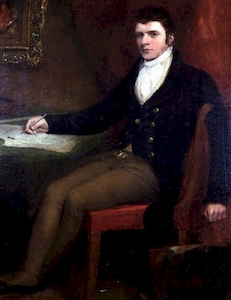Topics > Northumberland > Unthank Hall, nr Plenmeller
Unthank Hall, nr Plenmeller
Unthank is located on the south banks of the River South Tyne, south-west of Haltwhistle. Unthank is the site of a deserted medieval village[1] and the hall here was a seat of the Ridley family in the 16th century. Unthank Park was the extensive parklands around the hall, with two lodges at the entrances[2]. By the 19th century, much of the estate had been divided into three farms; West Unthank, South Unthank, and East Unthank - they are spread along Unthank Road which runs east from Plenmellor. Today Unthank is part of the civil parish of Plenmeller with Whitfield.
Unthank Hall has 16th century origins, with a 4ft thick section of wall thought to indicate an earlier bastle / pele. However, the building was remodelled and extended in 1815 and 1865 by John Dobson. It was further altered in 1900 and reduced in size in 1965. Unthank Hall is Grade II listed building on the National Heritage List for England. The gate/gate piers, kitchen-wing to the hall, and northern terrace walls are seperately Grade II listed.
Not to be confused with Unthank Hall at Unthank near Stanhope, County Durham!

from https://historicengland.org.u…
UNTHANK HALL - List Entry
- "Country House. C16 origins, remodelled and extended 1815 and 1865 by Dobson, altered 1900 and reduced in size 1965. Squared stone with ashlar dressings; west wing rubble with dressings. Slate …
Added by
Simon Cotterill

from https://historicengland.org.u…
GATE PIERS, GATE AND GARDEN WALL TO WEST OF UNTHANK HALL - List Entry
- "Gate piers, gate and garden wall. Mid C19. Rock-faced masonry, ashlar dressings, terracotta balusters, wood and wrought-iron gate. Ashlar gate piers with attached jambs, dentil cornice,moulded caps, and ball finials. …
Added by
Simon Cotterill

from https://historicengland.org.u…
KITCHEN WING, WALLS AND OUTBUILDING 30 METRES SOUTH OF UNTHANK HALL - List Entry
- "Kitchen wing, outbuilding and yard wall, c.1860 by Dobson, with re-set C16 features. (The linking range to the main house was demolished 1965). Rock- faced masonry with dressings, slate roof. …
Added by
Simon Cotterill

from https://historicengland.org.u…
SETTLING TANK AND DRAIN OUTLET 120 METRES NORTH WEST OF UNTHANK HALL - List Entry
- "Drainage works comprising 3 drain entrances and associated features. C18 or early C19. Stone. Diamond-plan settling tank at NY 72856308 with squared stone walls and entrances to slab-roofed drain to …
Added by
Simon Cotterill

from https://historicengland.org.u…
TERRACE WALLS, BALUSTRADES AND STEPS TO NORTH OF UNTHANK HALL - List Entry
- "Terrace walls, balustrades and steps. Probably mid C19 but brought to Unthank c.1900. Rock-faced masonry with ashlar dressings. Terrace retaining wall has rounded projections at east end, in centre and …
Added by
Simon Cotterill
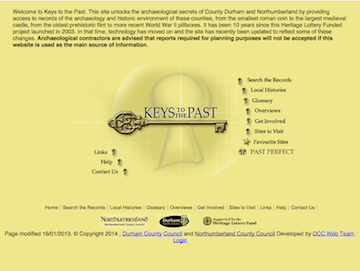
from https://keystothepast.info/se…
Unthank (Plenmeller with Whitfield)
- This is the site of the deserted medieval village of Unthank. Although this village was recorded in historical documents there are no remains to be seen....
Added by
Simon Cotterill

from https://keystothepast.info/se…
Unthank Park (Plenmeller with Whitfield; Melkridge)
- Parkland surrounding Unthank Hall (NAR No. NY 76 SW 12) and two lodges....
Added by
Simon Cotterill


from https://historicengland.org.u…
UNTHANK HALL - List Entry
- "Country House. C16 origins, remodelled and extended 1815 and 1865 by Dobson, altered 1900 and reduced in size 1965. Squared stone with ashlar dressings; west wing rubble with dressings. Slate …
Added by
Simon Cotterill

from https://historicengland.org.u…
GATE PIERS, GATE AND GARDEN WALL TO WEST OF UNTHANK HALL - List Entry
- "Gate piers, gate and garden wall. Mid C19. Rock-faced masonry, ashlar dressings, terracotta balusters, wood and wrought-iron gate. Ashlar gate piers with attached jambs, dentil cornice,moulded caps, and ball finials. …
Added by
Simon Cotterill

from https://historicengland.org.u…
KITCHEN WING, WALLS AND OUTBUILDING 30 METRES SOUTH OF UNTHANK HALL - List Entry
- "Kitchen wing, outbuilding and yard wall, c.1860 by Dobson, with re-set C16 features. (The linking range to the main house was demolished 1965). Rock- faced masonry with dressings, slate roof. …
Added by
Simon Cotterill

from https://historicengland.org.u…
SETTLING TANK AND DRAIN OUTLET 120 METRES NORTH WEST OF UNTHANK HALL - List Entry
- "Drainage works comprising 3 drain entrances and associated features. C18 or early C19. Stone. Diamond-plan settling tank at NY 72856308 with squared stone walls and entrances to slab-roofed drain to …
Added by
Simon Cotterill

from https://historicengland.org.u…
TERRACE WALLS, BALUSTRADES AND STEPS TO NORTH OF UNTHANK HALL - List Entry
- "Terrace walls, balustrades and steps. Probably mid C19 but brought to Unthank c.1900. Rock-faced masonry with ashlar dressings. Terrace retaining wall has rounded projections at east end, in centre and …
Added by
Simon Cotterill

from https://keystothepast.info/se…
Unthank (Plenmeller with Whitfield)
- This is the site of the deserted medieval village of Unthank. Although this village was recorded in historical documents there are no remains to be seen....
Added by
Simon Cotterill

from https://keystothepast.info/se…
Unthank Park (Plenmeller with Whitfield; Melkridge)
- Parkland surrounding Unthank Hall (NAR No. NY 76 SW 12) and two lodges....
Added by
Simon Cotterill
List grade: 2
County: Northumberland
Grid ref: NY7297063014
Wikipedia: Unthank Hall
