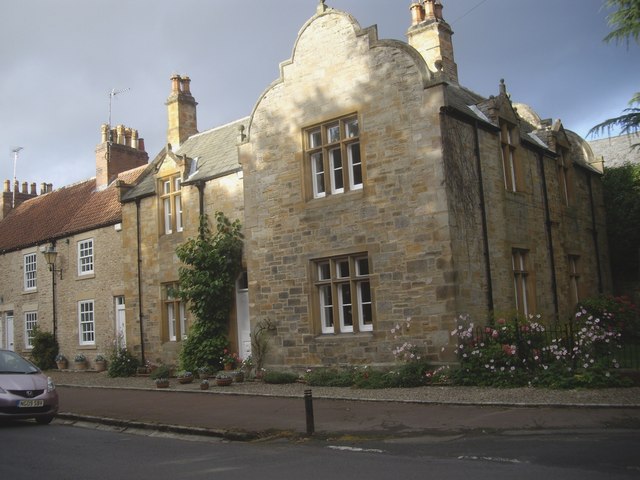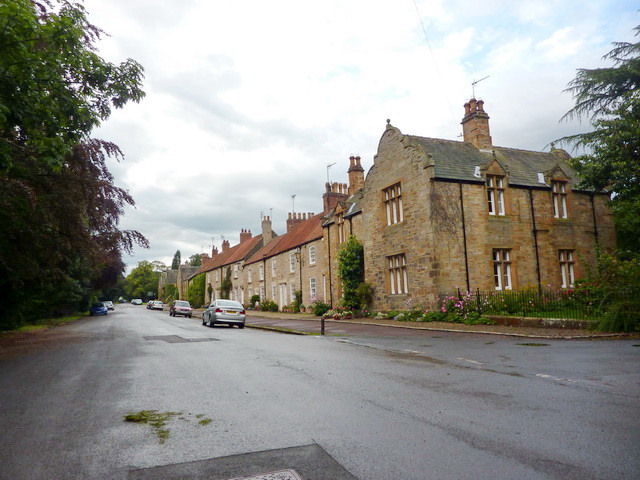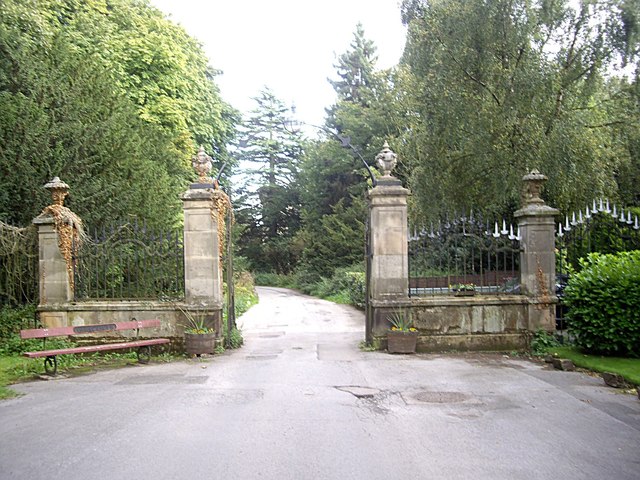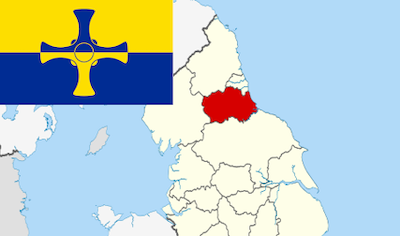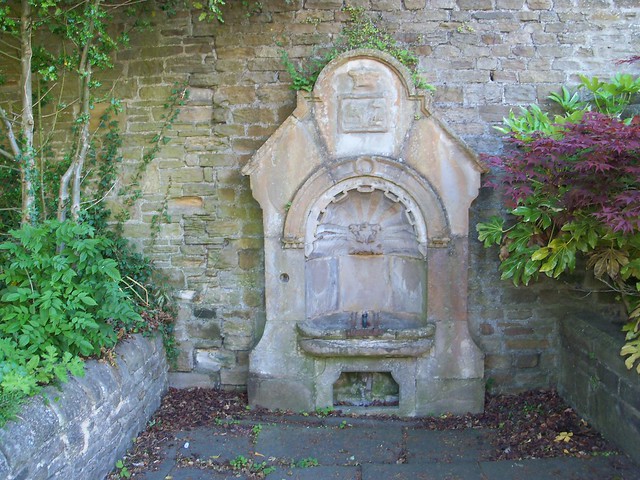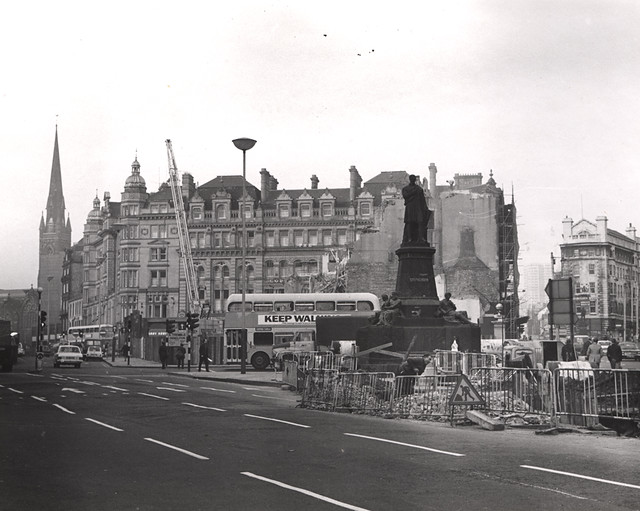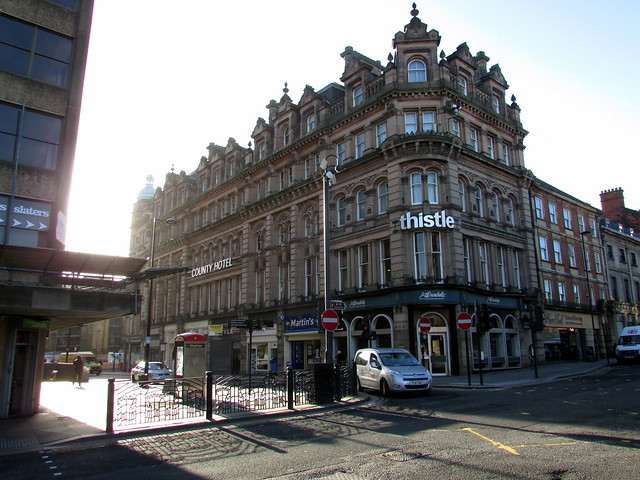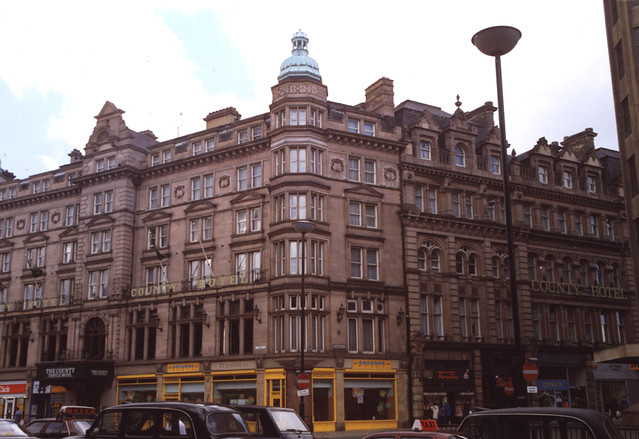Topics > County Durham > Brancepeth > The Village (street), Brancepeth
The Village (street), Brancepeth
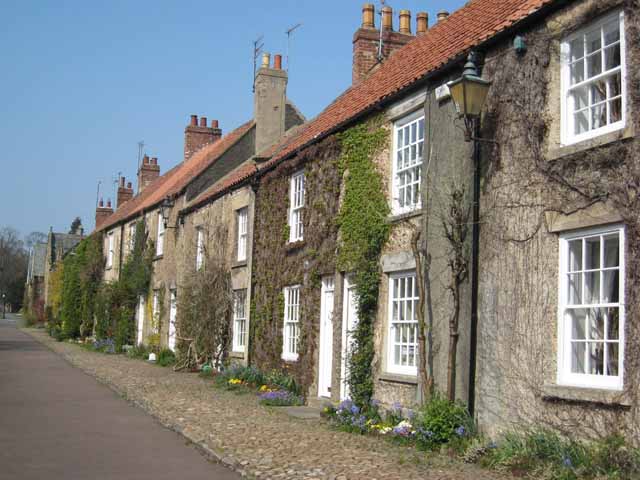 "The Village" is the name of the street in Brancepeth which leads up to the gates of Brancepeth Castle and on to St Brandon's Church. The street includes a number of Grade 2 listed buildings.
"The Village" is the name of the street in Brancepeth which leads up to the gates of Brancepeth Castle and on to St Brandon's Church. The street includes a number of Grade 2 listed buildings.
"This area of the village is the principle image and identity of Brancepeth and underlines its charm and historical interest. Its character is compact and traditional for a planned estate. The building facades have a strong vertical emphasis and consistent terraced building line continuing the strong linear form. These buildings are of two distinctive phases and styles of building and of considerable architectural quality and consistency. They provide a fine picturesque approach to the Castle and adding character to the Conservation Area. A wide green verge exists on the western side of the road (south of A690) with a planned avenue of trees enhancing the approach to the Castle..." (Conservation Area Appraisal).

from https://historicengland.org.u…
1, THE VILLAGE - Brancepeth - List Entry
- "Mid C19 for Brancepeth Estate. Tooled snecked sandstone with ashlar dressings. Graduated green slate roof with ashlar chimney stacks. Jacobean style. 2 storeys, 3 bays, the right bay projecting and …
Added by
Simon Cotterill

from https://historicengland.org.u…
12, THE VILLAGE - Brancepeth - List Entry
- " Mid C19 for Brancepeth Estate. Tooled snecked sandstone with ashlar dressings. Graduated green slate roof and rebuilt brick chimney stacks. Jacobean style. 2-storey, 2-bay right section with tall projecting …
Added by
Simon Cotterill

from https://historicengland.org.u…
Nos. 2, 3, 3A, and 4, THE VILLAGE - Brancepeth - List Entry
- "Row of 3 houses, No. 3 now 2 dwellings. Mid-late C18 with C20 alterations. Pebble-dashed rubble, pantiled roofs (renewed except for No. 2) and rebuilt brick chimmey stacks. 2 storeys. …
Added by
Simon Cotterill

from https://historicengland.org.u…
SCHOOL HOUSE - Nos. 18 and 19 The Village - Brancepeth - List Entry
- "Former village school and master's house, now 3 dwellings. Dated 1857 on chimney, converted into houses in mid C20. Coursed sandstone rubble with ashlar dressings. Graduated green slate roofs and …
Added by
Simon Cotterill

from https://historicengland.org.u…
ENTRANCE SCREEN TO NORTH EAST OF CASTLE LODGE - Brancepeth - :ist Entry
- "GV II Gateway comprising 8 piers, linking walls, gates, railings and overthrow. Mid C19. Ashlar sandstone piers and walls; iron gates, railings and overthrow. Central carriageway flanked by narrower pedestrian …
Added by
Simon Cotterill

from https://historicengland.org.u…
Nos 10 and 11, THE VILLAGE - Brancepeth - List Entry
- "Pair of houses. Early-mid C18 with C19 fenestration. Pebble-dashed rubble, old pantiled roof and rebuilt brick chimney stack. 2 storeys; each house 2 bays with No. 10 at right. Continuous …
Added by
Simon Cotterill

from https://historicengland.org.u…
LAMP POST 1.5 METRES WEST OF NUMBER 12 - The Village - Brancepeth - List Entry
- "Lamp-post dated 1863. Cast iron. Thin tapering post with reeded, cylindrical lower half and octagonal-section upper half. Several necking bands with various decorative motifs in relief (lion-masks, gadrooning, spear-shaped leaves …
Added by
Simon Cotterill

from https://historicengland.org.u…
HOPPY ACRES AND CONSTABLE MEADOWS - The Village - Brancepeth - List Entry
- "Former Rectory now 2 dwellings. Mid-late C18 rear wing (Constable Meadows) with c.1820 block on front (Hoppy Acres). Pebble-dashed rubble with ashlar dressings. Welsh slate roofs and rebuilt brick chimney …
Added by
Simon Cotterill

from https://historicengland.org.u…
5-9, THE VILLAGE - Brancepeth - List Entry
- "Row of 3 houses, end houses now subdivided. Mid-late C18 with mainly C19 fenestration. Pebble-dashed rubble. Pantiled roofs, renewed except for Nos. 8 and 9; rebuilt brick chimney stacks. 2 …
Added by
Simon Cotterill

from https://historicengland.org.u…
MAGNOLIA COTTAGE - The Village - Brancepeth - List Entry
- "Terrace of 4 estate cottages. Mid C19 for Brancepeth Estate. Squared sandstone with ashlar dressings; graduated green slate roof and rendered stone chimney stacks. Tudor style. 2 storeys. Symmetrical frontage: …
Added by
Simon Cotterill

from https://historicengland.org.u…
CASTLE LODGE - The Village - Brancepeth - List Entry
- "Former gate lodge, now private house. Mid C19 for Brancepeth Estate. Squared sandstone in narrow courses with ashlar dressings. Graduated green slate roof and ashlar chimney stack. T-plan. Tudor style. …
Added by
Simon Cotterill

from https://historicengland.org.u…
DRIKING FOUNTAIN IN WALL TO NORTH EAST OF NUMBER 12, THE VILLLAGE - Brancepeth - List Entry
- "Drinking fountain in wall to north- east of No. 12, The Village II Drinking fountain set against wall. Mid C19 for Brancepeth Estate. Ashlar sandstone. Baroque details. 2.5 metres high. …
Added by
Simon Cotterill

from https://historicengland.org.u…
COACH HOUSE 15 METRES NORTH EAST OF NUMBER 12 THE VILLAGE - Brancepeth - List Entry
- "Coach-house with loft, now garaging. Mid-late C19. Coursed rubble and graduated green slate roof. 2 storeys, 4 bays. 4 wide, boarded double doors under wood lintels and between square-plan stone …
Added by
Simon Cotterill

from http://www.durham.gov.uk/medi…
Brancepeth Conservation Area Character Appraisal
- Detailed description of the Conservation Area, 2009. the document includes maps and history. The Brancepeth Conservation Area totals approximately 600 hectares
and within its boundary are
• 31 Grade II …
Added by
Simon Cotterill


from https://historicengland.org.u…
1, THE VILLAGE - Brancepeth - List Entry
- "Mid C19 for Brancepeth Estate. Tooled snecked sandstone with ashlar dressings. Graduated green slate roof with ashlar chimney stacks. Jacobean style. 2 storeys, 3 bays, the right bay projecting and …
Added by
Simon Cotterill

from https://historicengland.org.u…
12, THE VILLAGE - Brancepeth - List Entry
- " Mid C19 for Brancepeth Estate. Tooled snecked sandstone with ashlar dressings. Graduated green slate roof and rebuilt brick chimney stacks. Jacobean style. 2-storey, 2-bay right section with tall projecting …
Added by
Simon Cotterill

from https://historicengland.org.u…
Nos. 2, 3, 3A, and 4, THE VILLAGE - Brancepeth - List Entry
- "Row of 3 houses, No. 3 now 2 dwellings. Mid-late C18 with C20 alterations. Pebble-dashed rubble, pantiled roofs (renewed except for No. 2) and rebuilt brick chimmey stacks. 2 storeys. …
Added by
Simon Cotterill

from https://historicengland.org.u…
SCHOOL HOUSE - Nos. 18 and 19 The Village - Brancepeth - List Entry
- "Former village school and master's house, now 3 dwellings. Dated 1857 on chimney, converted into houses in mid C20. Coursed sandstone rubble with ashlar dressings. Graduated green slate roofs and …
Added by
Simon Cotterill

from https://historicengland.org.u…
ENTRANCE SCREEN TO NORTH EAST OF CASTLE LODGE - Brancepeth - :ist Entry
- "GV II Gateway comprising 8 piers, linking walls, gates, railings and overthrow. Mid C19. Ashlar sandstone piers and walls; iron gates, railings and overthrow. Central carriageway flanked by narrower pedestrian …
Added by
Simon Cotterill

from https://historicengland.org.u…
Nos 10 and 11, THE VILLAGE - Brancepeth - List Entry
- "Pair of houses. Early-mid C18 with C19 fenestration. Pebble-dashed rubble, old pantiled roof and rebuilt brick chimney stack. 2 storeys; each house 2 bays with No. 10 at right. Continuous …
Added by
Simon Cotterill

from https://historicengland.org.u…
LAMP POST 1.5 METRES WEST OF NUMBER 12 - The Village - Brancepeth - List Entry
- "Lamp-post dated 1863. Cast iron. Thin tapering post with reeded, cylindrical lower half and octagonal-section upper half. Several necking bands with various decorative motifs in relief (lion-masks, gadrooning, spear-shaped leaves …
Added by
Simon Cotterill

from https://historicengland.org.u…
HOPPY ACRES AND CONSTABLE MEADOWS - The Village - Brancepeth - List Entry
- "Former Rectory now 2 dwellings. Mid-late C18 rear wing (Constable Meadows) with c.1820 block on front (Hoppy Acres). Pebble-dashed rubble with ashlar dressings. Welsh slate roofs and rebuilt brick chimney …
Added by
Simon Cotterill

from https://historicengland.org.u…
5-9, THE VILLAGE - Brancepeth - List Entry
- "Row of 3 houses, end houses now subdivided. Mid-late C18 with mainly C19 fenestration. Pebble-dashed rubble. Pantiled roofs, renewed except for Nos. 8 and 9; rebuilt brick chimney stacks. 2 …
Added by
Simon Cotterill

from https://historicengland.org.u…
MAGNOLIA COTTAGE - The Village - Brancepeth - List Entry
- "Terrace of 4 estate cottages. Mid C19 for Brancepeth Estate. Squared sandstone with ashlar dressings; graduated green slate roof and rendered stone chimney stacks. Tudor style. 2 storeys. Symmetrical frontage: …
Added by
Simon Cotterill

from https://historicengland.org.u…
CASTLE LODGE - The Village - Brancepeth - List Entry
- "Former gate lodge, now private house. Mid C19 for Brancepeth Estate. Squared sandstone in narrow courses with ashlar dressings. Graduated green slate roof and ashlar chimney stack. T-plan. Tudor style. …
Added by
Simon Cotterill

from https://historicengland.org.u…
DRIKING FOUNTAIN IN WALL TO NORTH EAST OF NUMBER 12, THE VILLLAGE - Brancepeth - List Entry
- "Drinking fountain in wall to north- east of No. 12, The Village II Drinking fountain set against wall. Mid C19 for Brancepeth Estate. Ashlar sandstone. Baroque details. 2.5 metres high. …
Added by
Simon Cotterill

from https://historicengland.org.u…
COACH HOUSE 15 METRES NORTH EAST OF NUMBER 12 THE VILLAGE - Brancepeth - List Entry
- "Coach-house with loft, now garaging. Mid-late C19. Coursed rubble and graduated green slate roof. 2 storeys, 4 bays. 4 wide, boarded double doors under wood lintels and between square-plan stone …
Added by
Simon Cotterill

from http://www.durham.gov.uk/medi…
Brancepeth Conservation Area Character Appraisal
- Detailed description of the Conservation Area, 2009. the document includes maps and history. The Brancepeth Conservation Area totals approximately 600 hectares
and within its boundary are
• 31 Grade II …
Added by
Simon Cotterill
