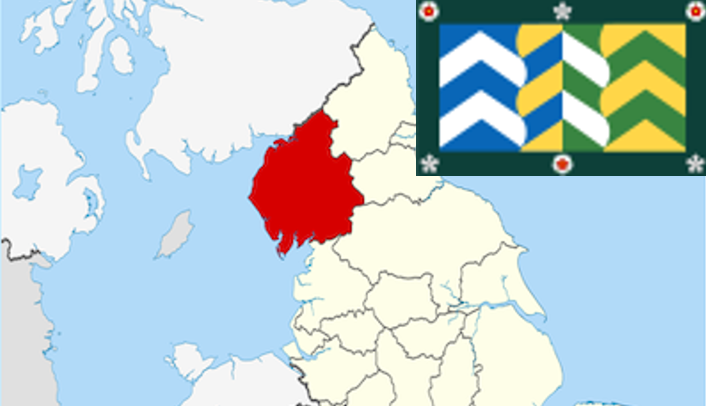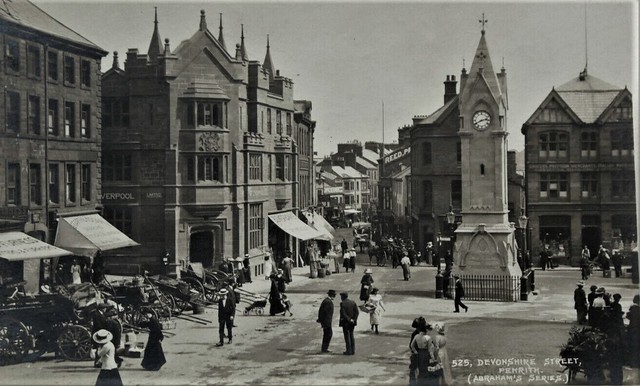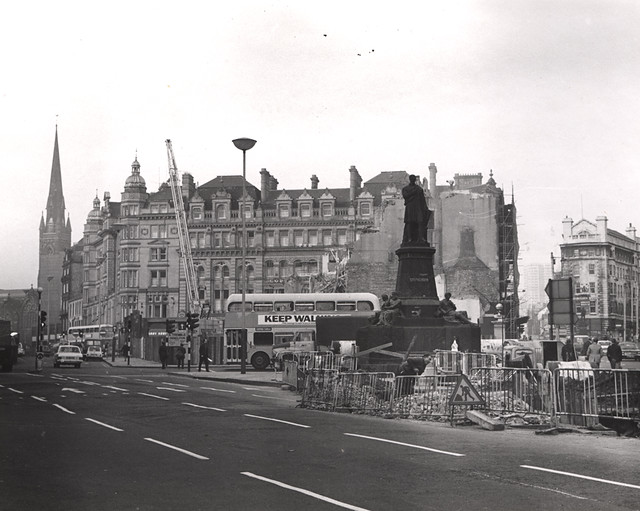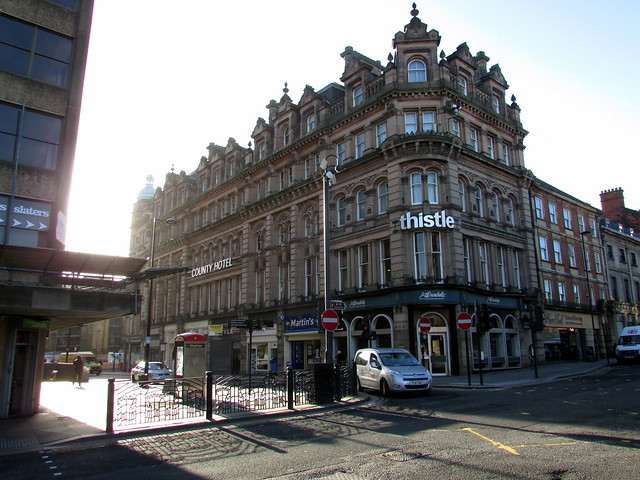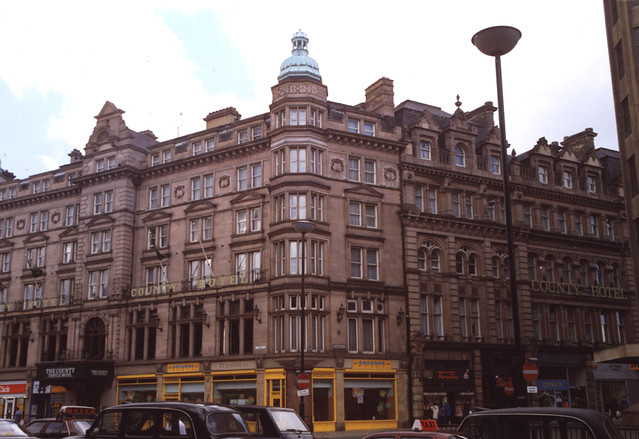Topics > Cumbria > Penrith > Penrith, Historical Account, 1890
Penrith, Historical Account, 1890
Extract from: Kelly's Directory of Durham, 1890
PENRITH is a market and union town, parish and township, situated in a valley near the river Eamont, and is the head of a county court district, with a station on the Lancaster and Carlisle section of the London and North Western railway, which is also the terminal station of the Cockermouth, Keswick and Penrith railway, and of a branch of the North Eastern system from Darlington through Appleby, in the Mid division of the county, Leath ward, and petty sessional division, and 5 ½ miles north-north-east from Ullswater, 18 south-south-east from Carlisle, 10 ½ north-north-east from Shap, 278 ½ from Aberdeen, 177 ½ from Birmingham, 118 ½ from Edinburgh and 283 ½ from London, in the rural deanery of Penrith West, and archdeaconry and diocese of Carlisle. The parish comprises the townships of Penrith, Carleton and Plumptonhead, and is situate on the southern verge of the county. The great Roman military road from York to Carlisle passes through the town, but no Roman remains have been found here.
The townships were constituted a district under the "Public Health Act, 1848" (11 & 12 Vict. c. 63), 27 June, 1851, but under the provisions of the “Local Government Act, 1894” (56 & 57 Vict. c. 73), the district is now governed by an Urban Districts Council of 12 members, and is divided into four wards, named respectively, North, South, East and West.
The town is lighted with gas from works in the Old London road, established, in 1830 by a company, and now the property of the Urban Council; the water supply is obtained from the river Eamont, and is also controlled by the Council.
The church of St. Andrew, rebuilt, with the exception of the tower, in the years 1720—22, at a cost of £2,253, is a spacious edifice of red sandstone in the Classic style, consisting of chancel, nave, aisles, vestry and an embattled western tower containing 8 bells, and chimes playing every three hours: the interior is surrounded on three sides by galleries, supported on 19 monolithic columns of Crowdundale marble of the Ionic order: the east window is stained, and on either side are hung two paintings by Mr. Jacob Thompson, a native of Penrith, of the “Agony in the Garden” and the “Angel appearing to the Shepherds”: the fine chandeliers of burnished brass were presented in 1745 by William, 2nd Duke of Portland K.G. at a cost of 56 guineas: the font, consisting of a stone basin on six granite shafts, was given in 1864 by Joseph Salkeld esq. On the chancel wall is an inscribed brass recording the visitation of the plague here in 1598, when 2,260 persons lost their lives: in the north aisle is a brass to Dorothy (Sisson), wife of Henry Blencowe, ob. 29 Oct. 1707, and to their family; and another with Latin inscription by Hugh Todd, vicar here, 1690—1728, and two of his children, Edward and John, d. 1705—6; there are monuments of white marble to the Rev. Thomas Bolton D-D. ob. 30 Sept. 1763; James Wallace esq. of Carleton Hall, d. 11 Nov. 1783; the Rev. John Fenton, vicar, 1823—33, d. 17 April, 1833, and others of later date to the Grave family of Penrith, 1838—43: in the vestry are stone monuments with shields of arms to Richard-Coldall esq. of Plumpton, ob. 27 Dec. 1462; Sir Christopher Moresby, kt. ob. 26 July, 1499; Sir Christopher Moresby kt. and Elizabeth, his wife, and to Sir Christopher Pykryng kt. ob. 7 Sept. 1512 and a monument of marble to Jane (Wharton), wife of Thomas Dalston esq. of Gray’s Inn, ob. 12 Aug. 1678: on the floor of the church is a slab inscribed to Richard Hutton esq. ob. 10 May, 1717, and to an infant daughter: there was formerly in the church an altar tomb with effigies to Anthony Hutton, ob. 1637, and Elizabeth Burdett, his wife, but on the rebuilding in 1720—22 it was taken to pieces and removed: the upper slab with the effigies long lay in the grounds of Nunwick House in Great Salkeld parish, but about 1893 was transferred to the churchyard at Great Salkeld: the church has been restored since 1873, at a cost of £3,037, and affords 1,300 sittings. In the churchyard stands the shafts of two ancient crosses, said to mark the grave of a giant; they are respectively 10 feet 8 inches and 11 feet 2 inches in height, and stand 15 feet apart, the intervening space being covered by four huge hog-backed stones connecting the cross-shafts, which bear traces of carving and inscriptions believed to be Runic, but now much worn and illegible; here also is a fragment of a smaller cross; with all these, curious local traditions are associated. An Order in Council regulating the churchyard was issued 15 March, 1850. The register dates from the year 1556. The living is a vicarage, net yearly value £248, with residence and 126 acres of glebe, in the gift of the Bishop of Carlisle, and held since 1888 by the Rev. Thomas Pateshall Monnington M.A, of Corpus Christi college, Oxford, rural dean of Penrith West and honorary canon of Carlisle. The ecclesiastical commissioners give £120 yearly for a curate.
Christ church is an ecclesiastical parish, formed 4 Nov. 1862, out of that of Penrith: the church, erected in 1850, is an edifice of stone in the Perpendicular style, consisting of chancel, nave, aisles, south porch and an octagonal western turret containing one bell: the east window is stained: the chancel was redecorated at the expense of the late vicar in 1888, and an organ and a brass lectern were provided by subscription, and in 1892 the church was thoroughly repaired, also by public subscription: in 1896 the organ was removed and enlarged, a new heating and ventilating apparatus fixed, and a window inserted on the north side in place of the door, at a total cost of about £600: there are 600 sittings. Christ church was wholly closed to interments, and certain graveyards, with modification, by Order in Council, 16 Dec. 1873. The register dates from the year 1850. The living is a vicarage, net yearly value £309, with residence, in the gift of the Bishop of Carlisle, and held since 1893 by the Rev. Thomas Knowles M.A. of Cambridge University. The population in 1891 was 2,841.
Ann Scott’s charity of £2 13s. 4d. yearly was left in 1860 for the use of the Ragged Mission School.
All Hallows Mission church at Bowscar was erected by subscription in 1884, at a cost of £650, as a chapel of ease to St. Andrew’s, and is a small building of red stone, consisting of apsidal chancel, nave, south porch and a small western turret containing one bell: there are 60 sittings.
St. Saviour’s Mission church, in Brougham street, also a chapel of ease to St. Andrew’s, and formerly a Primitive Methodist chapel, was converted to its present purpose at a cost of £300, and will seat about 70 persons.
The Catholic church dedicated to St. Catherine, erected in 1850, is a cruciform building of stone in the Gothic style, with a western turret containing one bell, and has an attached presbytery and school house.
The Congregational chapel in Duke street is a building of stone in the Gothic style, and has a tower with spire; the Wesleyan chapel in Wordsworth street was erected, in 1872, and has 900 sittings: large Sunday schools adjoining were erected in 1896 at a cost of about £1,400; there are also Baptist, Presbyterian and Primitive Methodist chapels, and a Meeting House for the Society of Friends.
The Cemetery, near the summit of Beacon hill, on the north side of the town, was formed in 1873; it comprises 11 acres of land, with two mortuary chapels, connected by a square tower and spire, and is managed, by a Burial Board of 9 members.
St. Andrew’s Parish Rooms, in St. Andrew’s place, erected in 1894 at a cost of over £3,000, form a building of stone in the Italian style, from the designs of Messrs. Watson and Son, of Penrith. It comprises on the ground floor three spacious class rooms, a large entrance hall and caretaker’s living rooms; on the upper floor is a lecture hall 60 by 30 feet, with ante-room; the hall is also used for the sittings of the county court and other purposes.
The Public Drill and Concert Hall in Portland place, erected in 1893, at a cost, including site, of over £3,000, is a building of stone from designs by Messrs. Watson and Son, architects, of Penrith. There is clear floor space for drilling purposes of 104 feet by 52 feet, spanned by a steel roof, and the buildings include a dwelling-house for the drill sergeant, officers’ rooms arranged on each side the main entrance, and a band room over the whole. The hall is held by 10 trustees, consisting of officers of the Volunteer Corps and townsmen, and serves as the headquarters of the 1st Volunteer Battalion Border Regiment, comprising two companies of 200 officers and men. The Westmorland and Cumberland Yeomanry Cavalry have also headquarters in the town.
The Exchange Hall, in Angel lane, will hold 600 persons, and is available for public meetings and entertainments.
Fire Brigade, formed in 1893, is provided with a steam engine and about ¾ of a mile of hose.
The "Public Libraries Act, 1855" (18 &, 19 Vict. c. 70), was adopted in Penrith Nov. 3, 1881, and the Local Board subsequently entered into a permanent arrangement with the trustees of the Working Men’s Reading Room to convert it into a Free Library and Museum, and these were opened 17 Jan. 1883. The Library was formed from the existing libraries of the Mechanics’ Institute and Working Men’s Reading Room, supplemented by about 1,000 volumes presented by the trustees of the Penrith Book Society and others, or purchased by the Library committee. The library now (1896) contains 7,500 volumes. The museum contains the valuable geological collection of the late Vice-Admiral Wauchope, of Dacre, presented to the town by his representative under the condition that the collection should receive suitable accommodation and be preserved for the beneficial use of the public.
The Inglewood Club in St. Andrews place is a social club, and was formed about 1878; the premises comprise billiard, reading, dining rooms and an ante-roam, and there are now (1896) about 70 members.
The Inglewood Golf Club has about 80 members, and for the benefit of visitors there are also subscriptions of 2s. 6d. weekly and 1s. daily; the links are on Penrith racecourse.
The Conservative Club in Crown square consists of billiard, committee and two reading rooms and a bath room; there are 400 members.
The Penrith Working Men’s Conservative Club in Strickland view, opened in December, 1892, comprises reading and news rooms, a recreation room and a quoit ground, and has about 190 members.
The Liberal Club in Devonshire street has billiard, reading and committee rooms, and about 180 members; there is a branch club in St. Andrew’s place.
The Penrith Farmers’ Club in St. Andrew’s place was formed about 1850, and has a news and club room, in which lectures are given periodically.
The Agricultural Hall at Castlegate, erected in the year 1870 by Mr. Richard Harrison, of Newbiggin, Dacre, at a cost of £5,000, and now the property of the Farmers’ Auction Company, is a fine, and spacious building of freestone, from designs by Messrs. Watson and Son, architects, of Penrith; it is intended for the sale of sheep and cattle, and very large sales take place every Monday. There are also several breweries, iron foundries and saw mills.
The chief trade of the town arises from its weekly market held on Tuesday, and very largely attended; the opening of the railway to this place gave a great impetus to the market; and through the introduction of artificial manures many of the extensive commons in the locality have been brought into culture, and from these large quantities of excellent potatoes are produced.
There are four banks and a savings bank. The county constabulary has a principal station here.
The charities are numerous. Robinson’s, founded about 1660, produces £20 for the poor, £20 for the girls’ school, £10 for the Grammar school and £5 for the church, which sums are paid annually by the Grocers’ Company of London; Lord Wharton’s gift of £1 a year, founded by Philip, 4th baron Wharton, who died 5 Feb. 1695, provides Bibles for poor persons; Pattenson’s, left by Dorothy Pattenson in 1755, produces £15 16s. yearly for the relief of widows and the purchase of books. Three charities, left respectively by Barabara Bland in 1757, Susanna Sewell in 1782, and, George Idle in 1808, produce together £20 a year for a sermon, Bibles and distribution; Sarah Bramwell in 1763 gave £5, Col. Thomas Dawson £6 and Richard Carmalt in 1796 £4 10s. all of which are for the poor; Peter Forster’s charity, founded in 1800, now amounts to £20 per annum, and is similarly applied. De Whelpdale’s benefaction, consisting £1,000 in securities, bequeathed in 1821, now (1896) produces £33 13s. 4d. annually; the principal is deposited with the trustees of the Charity Commissioners; Thomas Dowson’s, bequeathed in 1877, consists of £2,000 invested in Government stock, and yielding £56 3s. 6d. annually, which is distributed to the poor. Bell’s gift and another by Thomas Smith, Bishop of Carlisle, 1684—1702, consists together of about 39 acres of land, the rent of which, £85 10s. yearly, is assigned to the vicar; Dunn’s charity of £420, invested in stock, produces £12 12s. a year for distribution.
A Monastery of Austin Friars or Friars Eremites was founded here in or before the time of Edward I. but was dissolved 34 Henry VIII. (1542—3), and granted to Robert Tyrwhitt esq.
Penrith Castle, supposed to have been erected about 1389 by Ralph (Neville), 1st Earl of Westmorland, who died in 1425, occupies an elevated site on the west side of the town and near the railway station, the road to which now passes over the course of part of the castle moat. The ruins stand on a level platform, about 260 feet in length and 140 feet wide, and consist chiefly of walls faced with squared ashlar and red sandstone, from 4 ½ to 5 feet thick, rising in places to a considerable height, and enclosing a space about, but rather less, than 120 feet square; at the south-east angle is a small turret set on diagonally, and at the south-west angle the foundations remain of a similar turret; at the north-west angle once stood a large square tower, which disappeared at some time between 1739 and 1774, and of this there are still traces. At a height of about 25 feet from the foot of the walls runs a corbel table, and higher up and below the parapet there was a line of projecting machicolations; the gateway was on the north side; the space enclosed by the walls is now bare, but on the north side stood the great hall, some of the windows of which may still be made out, and other ranges of buildings abutted on the remaining walls, leaving an open courtyard in the centre. Richard (Plantagnet), Duke of Gloucester, afterwards Richard III. is said to have repaired the castle and added a tower and porter’s lodge; during the Civil War it was occupied by the Parliamentary forces, under Major-Gen. John Lambert, but was subsequently dismantled and allowed to fall into decay; up to 1739 considerable portions of the fortress were still standing, but after that date large quantities of the materials seem to have been carried away for building purposes. The castle is now the property of the London and North Western Railway Company.
The “Two Lions’” Inn, which stands at one corner of the open space called “Great Dockwray,” is an ancient Elizabethan mansion, erected in 1585 by Gerard Lowther esq. sheriff of Cumberland in 1594, and although now a good deal altered from its original plan, is still a building of much interest; it is two storeys in height and lies back from the street, on the far side of a square courtyard; the projecting porch has disappeared, and the entrance is now through an arched doorway, retaining a massively framed oak doorway, with iron bands and stud nails, and within it a heavy oaken drawbar working in the thickness of the wall; this doorway opens into a passage, on the left of which is the ancient kitchen, with a chimney-piece and arch about 11 feet wide, and next the passage an arched opening formerly the buttery hatch. On the right side of the passage was the large hall, 21 feet by about 18 feet, which had on the garden front a mullioned window of six fights, now inserted into later buildings at the back of the house; it still retains its fire-place, with three shields of arms of Lowther, impaling Clifford, Middleton and Dudley, and on the ceiling are various other shields also impaled. On the dais side of the hall are two doors opening into a transverse wing, which comprised a dining room 20 feet 7 inches by 16 feet, and another apartment 16 feet by 11 feet 7 inches, these two being divided by a cross wall; the dining room, now used as a billiard room, has a plaster ceiling, worked with projecting ribs into squares and quatrefoils combined and enclosing ten impaled shields of arms, and the date 1585; in the ceiling of the room above is a shield of arms of Lowther impaling Dudley, the date 1586, and the initials “G. L. L.” for Gerard Lowther and Lucy (Dudley), his wife; in different parts of the house are other escutcheons; the house was once rich in wood panelling, but little of this now remains.
In Great Dockwray also stands another ancient mansion, formerly called “Dockwray Hall,” but now the Gloucester Arms inn. Over the entrance is a tablet displaying a shield of arms of three greyhounds in pale, courant, the date 1580, and the initials “I. W.” assumed to stand for John Whelpdale; the plan of the house is very similar to that of the "Two Lions" inn, but the large hall, 42 by 24 feet, has been reduced in size, though retaining its oak wainscot; the adjoining apartment, or "lord’s parlour," is lined with very fine oak panelling, rising to the ceiling and finished with an embattled cornice; one of the bedrooms is also wainscotted in oak, and contains other carved work, and on the ceiling is an impaled shield of arms, with the coats reversed.
The Beacon tower, which stands on the summit of Beacon Hill, 937 feet above the sea level, and about ¾ of a mile north-east from the town, is a rectangular structure of red freestone, with a pyramidal roof, and was built in 1719, and repaired in 1780; it commands a splendid view of the mountain scenery of Cumberland and Westmorland, and is now the property of the Earl of Lonsdale.
Penrith and its neighbourhood abound in objects of interest, these include Lowther Castle, the seat of the Earl of Lonsdale; Brougham Castle, now in ruins, but once the residence of the celebrated Countess of Pembroke; Brougham Hall, the seat of Lord Brougham; Eden Hall, the seat of Sir Richard George Musgrave bart, J.P., D.L.; Dalemain, the seat of John Edward Hasell esq. J.P., D.L.; Greystoke Castle, the seat of Henry Charles Howard esq. J.P., D.L. and Carleton Hall, the property of Frederick Cowper esq. J.P. The manor of Penrith, together with the castle, were after the battle of Wakefield (Dec. 31, 1460) granted by Henry VI. to John Lord Clifford, but on the accession of Edward IV. the manor and lordship were granted to Richard, Duke of Gloucester (afterwards Richard III.), who was also made governor of the castle. The Duke of Devonshire K.G. the Earl of Lonsdale, Sir Richard George Musgrave bart. and Frederick Carleton Cowper esq. who are lords of the manor, and the Hon. Augustus William Erskine, of Bowscar, are the principal landowners.
The bronze matrix of the common seal of Penrith was found about 1824 at Brampton, having, it is supposed, been carried off in an incursion of the Scots; it bears a shield of arms-a saltire (or St. Andrew’s cross) between two quatrefoils-and the inscription, “SIG: COMMVNE: VILLE: DE: PENRETH”; this matrix was presented to the Town Commissioners about 1877, by Robert Ferguson esq. F.S.A, of Morton, Carlisle.
The area of the parish is 7,559 acres of land and 28 of water; rateable value, £44,137; the population, in 1891 was 8,981, including 73 officers and inmates in the workhouse.
The hamlets of Penrith are Carleton, 1 mile south-east, Plumpton Head, 2 ½ north, and Eamont Bridge, 1 south.
Petty Sessions are held at the Petty Sessional Justice Room, Hunter lane, every Tuesday at 11 a.m.
The following places are included in the petty sessional division:-Ainstable, Alston, & Garrigill, Berrier & Murrah, Bowscale, Castle Sowerby, Catterlen, Croglin & Newbeggin, Culgaith, Dacre, Edenhall, Gamblesby, Glassonby, Greystoke, Hesket-in-the-Forest, Hunsonby & Winskill, Hutton, Hutton Roof, Hutton John, Hutton Soil, Kirkland & Blencarn, Kirkoswald, Langwathby, Lazonby, Matterdale, Melmerby, Middlesceugh & Braithwaite, Mungrisdale, Mosedale, Newton, Ousby, Penrith, Plumpton Wall, Renwick, Great Salkeld, Little Salkeld, Skelton, Skirwith, Staffield, Watermillock.
PENRITH UNION
The Guardians meet at the Board Room, Public offices, Sandgate, every alternate Tuesday at 1 o’clock.
The union comprises the townships of Ainstahle, Berrier & Murrah, Bawscale, Castle Sowerby, Catterlen, Croglin, Culgaith, Dacre, Edenhall, Gamblesby, Glassonby, Greystoke, Great Salkeld, Hesket-in-the-Forest, Hunsonby & Winskill, Hutton-in-the-Forest, Hutton John, Hutton Roof, Hutton Soil, Kirkland & Blencarn, Kirkoswald, Langwathby, Lazonby, Little Salkeld, Matterdale, Melmerby, Middlesceugh & Beanthwaite, Mosedale, Mungrisdale, Newton, Ousby, Penrith, Plumpton Wall, Renwick, Skelton, Skirwith, Staffield, Threlkeld & Watermillock.
The area of the union is, 188,261 acres; rateable value in 1896, £192,079; the population in 1891 was 22,576.
The Workhouse, on the Greystoke road, erected in 1838, is a building of stone, available for about 130 inmates, adjoining is a hospital.
YEOMANRY CAVALRY
Westmorland & Cumberland (forming part of the 14th Yeomanry Brigade), Orderly room, 20 King street.
VOLUNTEERS
1st Volunteer Battalion, Border Regiment (G & H, Cos.), Drill hall, Portland place; G Co. D, G. P. Thomson, capt. (senior); J. G. Gandy, lieut,; J. E. C. Graham, 2nd lieut.; H. Co. G. V. Smith, capt.; F. J. Haswell, lieut.
PLACES OF WORSHIP, with times of services
- St. Andrew’s (Parish) Church, Rev. Canon Thomas Pateshall Monnington M.A. vicar; Rev. J. A. Legli B.A. curate; 8 & 10.45 a.m. & 6.30 p.m.; litany, Wed. & Fri. 12 noon.
- Christ Church, Rev. Thomas Knowles M.A. vicar; 8 & 10.45 a.m. & 6.30 p.m.; Fri. 8 p.m.
- St. Saviour’s, Brougham street (served by the clergy of St. Andrew’s); 3.15 p.m.; Fri. 8 p.m.
- All Hallows, Bowscar (served by the clergy of St. Andrew’s); 6.30 p.m.
- Presbyterian, Lowther street, Rev. Alex. Dalrymple Gray M.A.; 10.45 a.m. & 6.30 p.m.; Wed. 8 p.m.
- St Catherine’s (Catholic), Rev. John N. Chapman; mass, 10.30 a.m.; catechism, 3; devotions, sermon & benediction, 6.30 p.m.; holidays of obligation, mass, 9 a.m.; devotions & benediction, 8 p.m.; daily mass, 8 a.m.; Wed. devotions & benediction 8 p.m.
- Friends’ Meeting House, Meeting House lane Gospel Hall, Queen street; 10.45 a.m. & 6.30 p.m.
- Congregational, Duke street, Rev. Charles Wesley Butler; 10.45 a.m. & 6.30 p.m.; Wed. 8 p.m.
- Primitive Methodist, Fell lane, Rev. George Lewins; 10.45 a.m. & 6.30 p.m.; Wed. 8 p.m.
- Wesleyan, Wordsworth street, Rev. Robert Mundale, Rev. Thomas Arrowsmith & Rev. Thomas M. Rodham; Rev. William Watson (supernumerary); 10.30 a.m. & 6.30 p.m.; Wed. 7.30 p.m.; Fri. 8 p.m.
SCHOOLS
- The Grammar School, Churchyard, founded before 1340, & refounded by Queen Elizabeth, in 1564; it was endowed with £26 13s. per annum, but the present income (1896) amounts to £30 5s. 7d. The existing buildings date from the 16th century & bear an inscription above the entrance, & over the fireplace are the Royal arms of the Tudors; there are now (1897) 26 boys. The school is controlled by a body of 5 governors.
- A School Board of 7 members was formed here 11 June, 1875; Charles Nathan Arnison, 1 St. Andrew’s place, clerk to the Board; Wm. V. Shaul, attendance officer.
- New Board. School (mixed & infants), Brunswick read, erected in 1893, for 266 mixed & 133 infants; present average attendance, 240, 80 infants.
- National (girls & infants), Drovers lane, built in 1858, for 300 children; average attendance, 265 girls & infants.
- National (boys), Benson row, established in 1816 & rebuilt in 1871, for 301 boys; average attendance, 244.
- National (infants), Meeting House lane, built in 1833, for 180 children; average attendance, 105.
- Catholic (mixed), Drovers lane, for 75 children; average attendance, 63.
- Wesleyan, Meeting House lane (mixed & infants), built in 1844, for 231 mixed & 86 infants; average attendance, 200 mixed; 60 infants.
- Robinson’s Infants’ School, Middlegate, founded in 1661 by William Robinson esq. & endowed with rent-charges. now (1897) amounting to £61 13s. 5d. yearly; it will hold 120 children; average attendance, 57.

