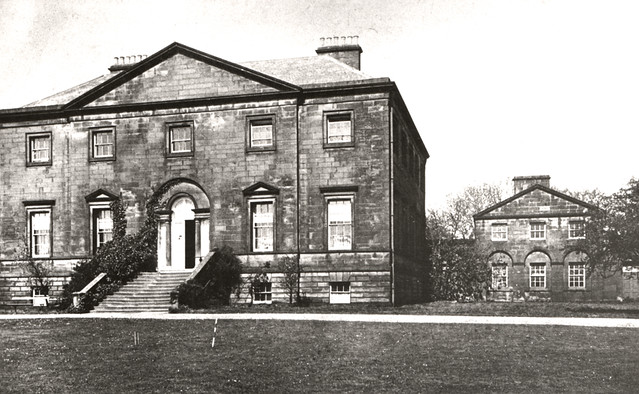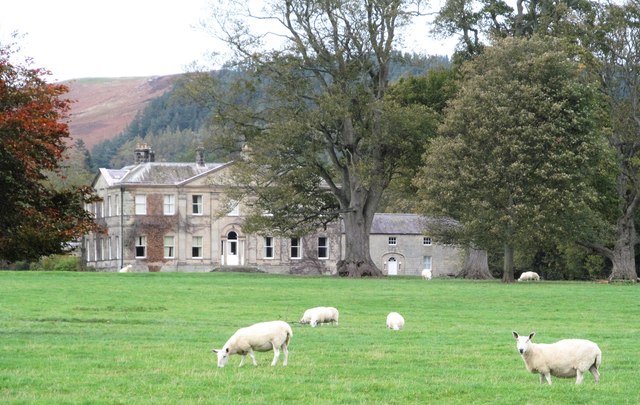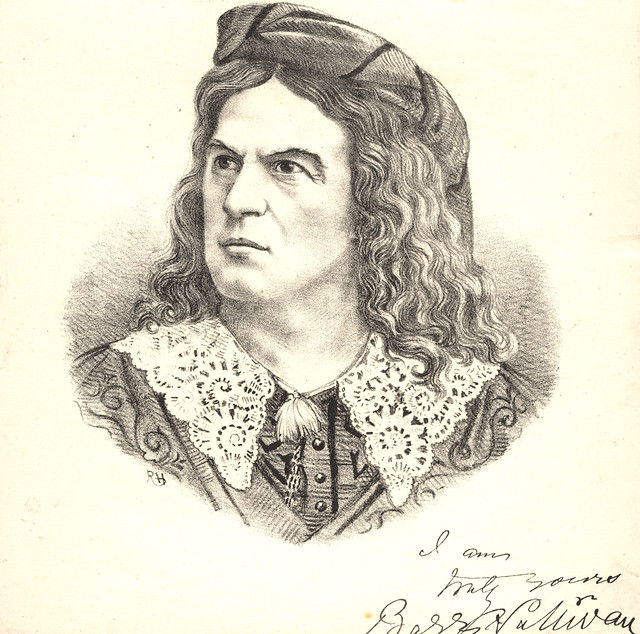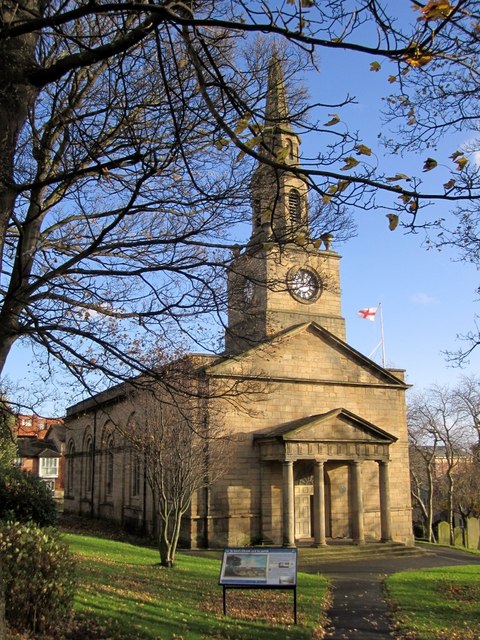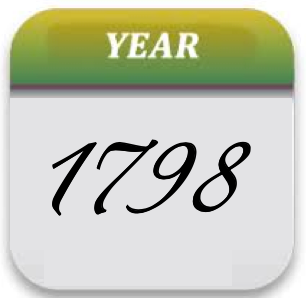Topics > People in History > William Newton (1730–1798)
William Newton (1730–1798)
William Newton (1730–1798) was an architect who worked in Newcastle and the North East.
William Newton (1730–1798) was an English architect who worked mainly in Newcastle on Tyne and the North East of England.
He was the son of Robert Newton, a builder. He married Dorothy Bell and lived for 28 years at 1, Charlotte Square, Newcastle.
His work includes:-
- The Infirmary, Newcastle 1751-2
- Capheaton Hall (North front) 1758
- St Anne's Church, Newcastle 1764
- Charlotte Square, Newcastle 1770
- Kielder Castle 1772
- Assembly Rooms, Newcastle 1774
- The Chapel, Royal Naval College, Greenwich 1779 (interior redecoration), with James "Athenian" Stuart
- Shawdon Hall 1779
- The Castle, Castle Eden c1775
- Backworth Hall 1780
- Acton House 1781
- Howick Hall 1782
- Whitfield Hall 1785
- Hebburn Hall 1790
- Dissington Hall 1794
- Guildhall, Newcastle upon Tyne 1794, (refronting), with David Stephenson
- Hesleyside Hall (East front) 1796
- Woodford County high school original building, Highams Hall (1768)
Text from Wikipedia, available under the Creative Commons Attribution-ShareAlike License (accessed: 14/05/2018).
Visit the page: William Newton (architect) for references and further details. You can contribute to this article on Wikipedia.
Visit the page: William Newton (architect) for references and further details. You can contribute to this article on Wikipedia.
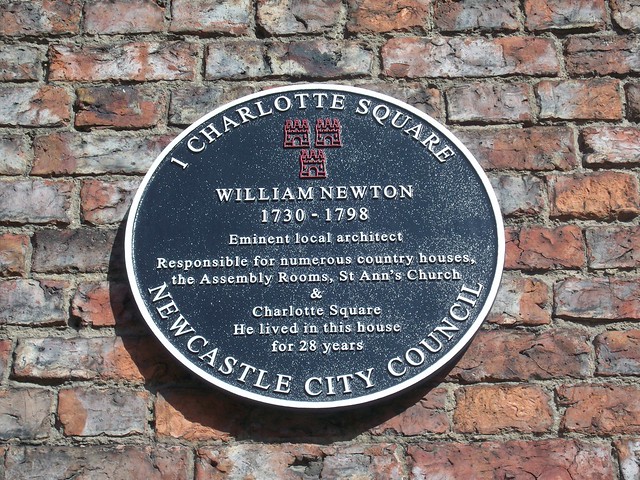
from Flickr (flickr)
William Newton Plaque - No 1 Charlotte Square, Newcastle upon Tyne. William Newton (1730 -1798), was an eminent local architect. He was reponsible for numerous country houses, the Assembly Rooms, St Ann's Church & Charlotte Square.
Pinned by Simon Cotterill
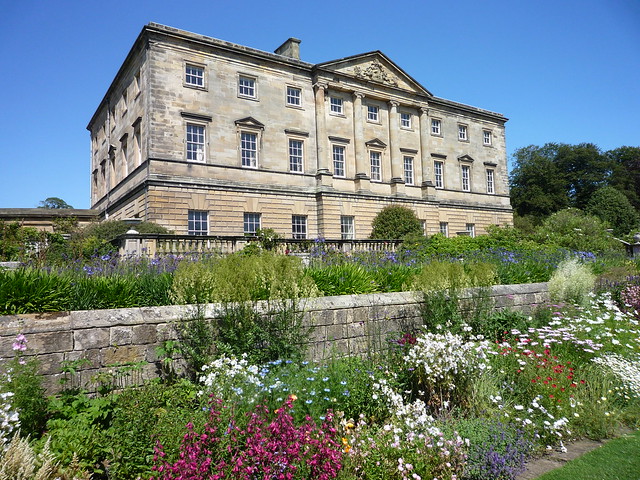
Co-Curate Page
Howick Hall
- Howick Hall, the home of the Greys was built in 1782 by Newcastle architect William Newton. In 1809, Charles, 2nd Earl Grey comissioned George Wyatt to enlarge the hall. The …
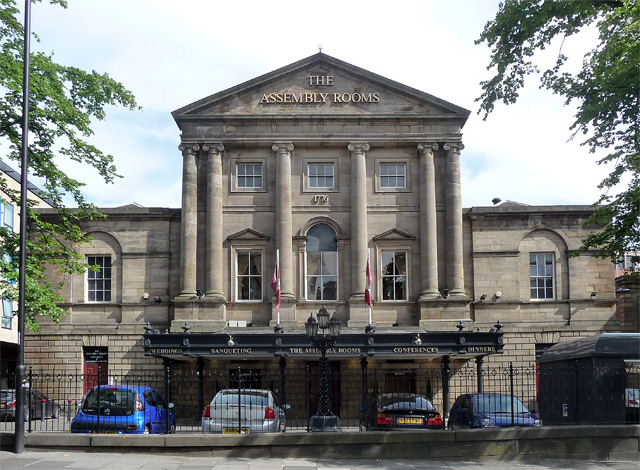
Co-Curate Page
Assembly Rooms
- Overview Map Street View Designed by architect William Newton, this Georgian building was completed in 1776. The building was funded by members of the nobility, gentry and prominent citizens who …
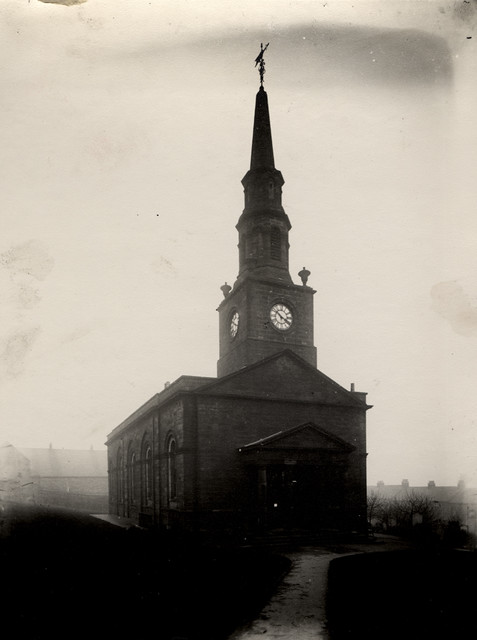
from Newcastle libraries (flickr)
008239:St. Anne's Church City Road Newcastle upon Tyne Unknown c.1912
Pinned by Simon Cotterill
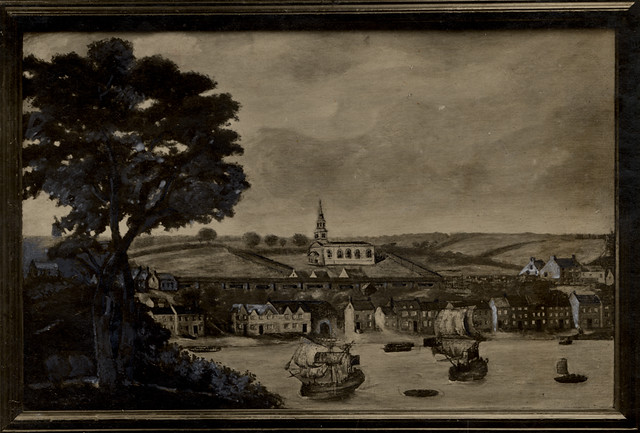
from Newcastle libraries (flickr)
002963:St. Anne's Church City Road Newcastle upon Tyne Unknown c.1770
Pinned by Simon Cotterill
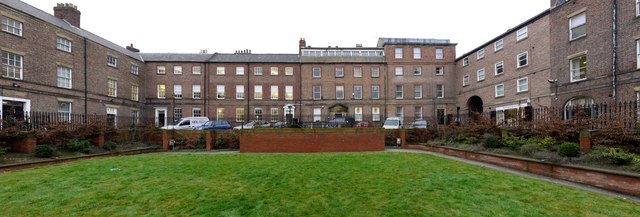
Co-Curate Page
Charlotte Square
- Overview Map Street View Georgian buildings designed by architect William Newton in 1770, who then lived at 1, Charlotte Square for 28 years. It was the first housing development associated with a …

from https://theses.ncl.ac.uk/dspa…
William Newton (1730-1798) and the development of the architectural profession in north-east England
- Phd thesis by Richard Pears, Newcastle University (2013). "This thesis examines the emergence of the professional architect in the provinces of eighteenth-century Britain, drawing upon new research into the career …
Added by
Simon Cotterill
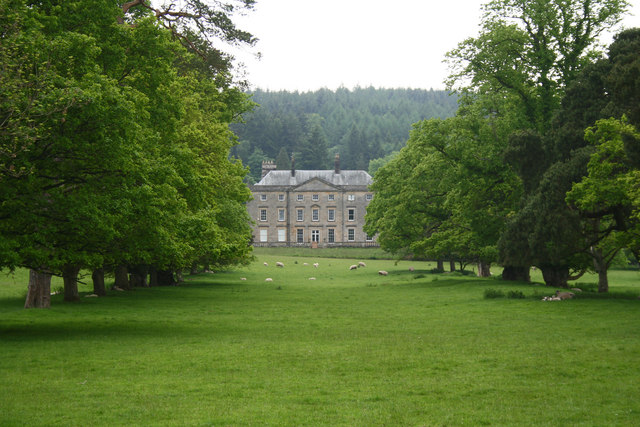
Co-Curate Page
Hesleyside Hall
- Overview About Hesleyside Hall Map Hesleyside Hall is a large country house, located about a mile and a half north-west of Bellingham in Northumberland. It was built in 1719 on or …
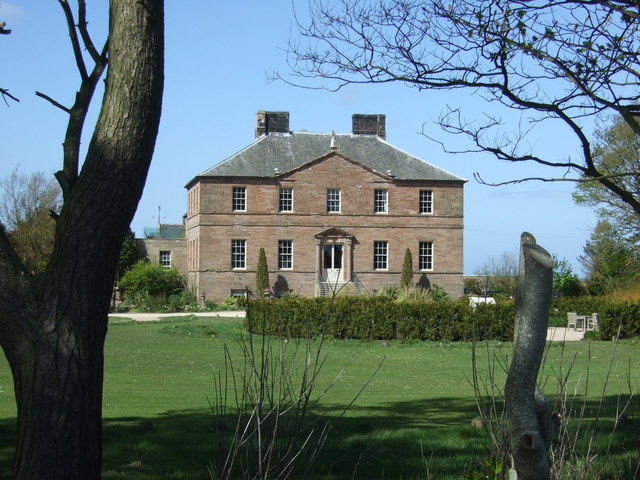
Co-Curate Page
Newton Hall, Newton-by-the-Sea
- Overview Map Street View Inside Newton Hall is located in High Newton-by-the-Sea. It was built in the late 18th century as a country house for Joseph Forster. It is thought …
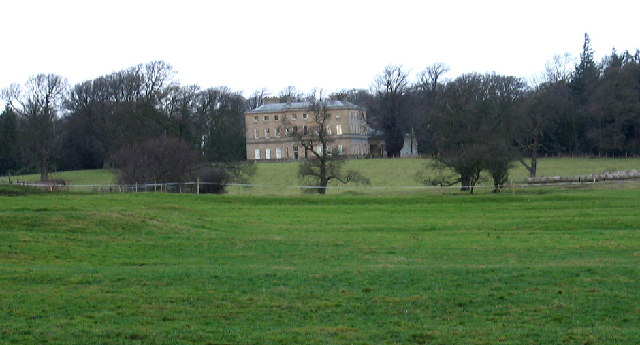
Co-Curate Page
Dissington Hall
- Overview About Dissington Hall Map Street View Dissington Hall is a large country house which was built 1794 - 1797, designed by William Newton for Edward Collingwood. It replaced the …


from Flickr (flickr)
William Newton Plaque - No 1 Charlotte Square, Newcastle upon Tyne. William Newton (1730 -1798), was an eminent local architect. He was reponsible for numerous country houses, the Assembly Rooms, St Ann's Church & Charlotte Square.
Pinned by Simon Cotterill

Co-Curate Page
Howick Hall
- Howick Hall, the home of the Greys was built in 1782 by Newcastle architect William Newton. In 1809, Charles, 2nd Earl Grey comissioned George Wyatt to enlarge the hall. The …

Co-Curate Page
Assembly Rooms
- Overview Map Street View Designed by architect William Newton, this Georgian building was completed in 1776. The building was funded by members of the nobility, gentry and prominent citizens who …

from Newcastle libraries (flickr)
008239:St. Anne's Church City Road Newcastle upon Tyne Unknown c.1912
Pinned by Simon Cotterill

from Newcastle libraries (flickr)
002963:St. Anne's Church City Road Newcastle upon Tyne Unknown c.1770
Pinned by Simon Cotterill

Co-Curate Page
Charlotte Square
- Overview Map Street View Georgian buildings designed by architect William Newton in 1770, who then lived at 1, Charlotte Square for 28 years. It was the first housing development associated with a …

from https://theses.ncl.ac.uk/dspa…
William Newton (1730-1798) and the development of the architectural profession in north-east England
- Phd thesis by Richard Pears, Newcastle University (2013). "This thesis examines the emergence of the professional architect in the provinces of eighteenth-century Britain, drawing upon new research into the career …
Added by
Simon Cotterill

Co-Curate Page
Hesleyside Hall
- Overview About Hesleyside Hall Map Hesleyside Hall is a large country house, located about a mile and a half north-west of Bellingham in Northumberland. It was built in 1719 on or …

Co-Curate Page
Newton Hall, Newton-by-the-Sea
- Overview Map Street View Inside Newton Hall is located in High Newton-by-the-Sea. It was built in the late 18th century as a country house for Joseph Forster. It is thought …

Co-Curate Page
Dissington Hall
- Overview About Dissington Hall Map Street View Dissington Hall is a large country house which was built 1794 - 1797, designed by William Newton for Edward Collingwood. It replaced the …
Wikipedia: William Newton (arc…
