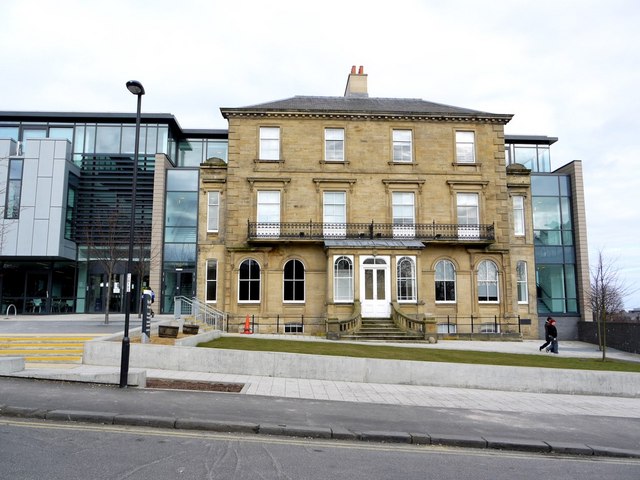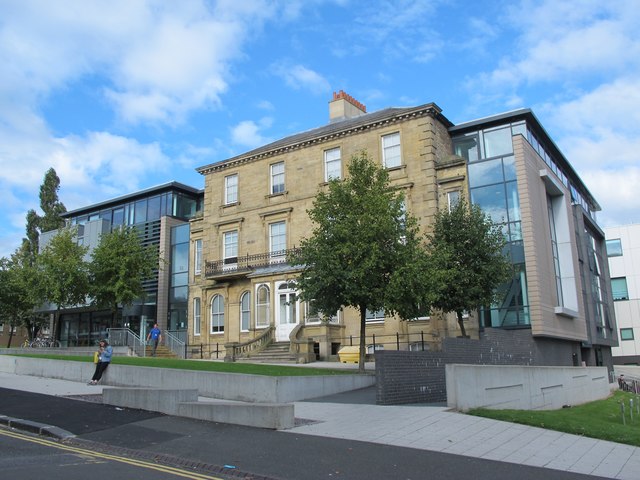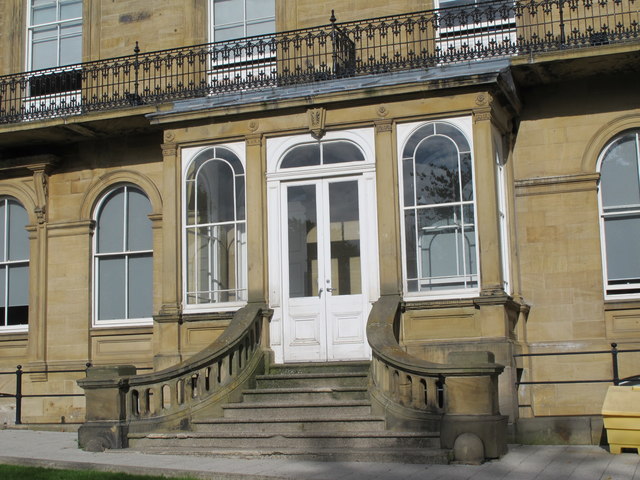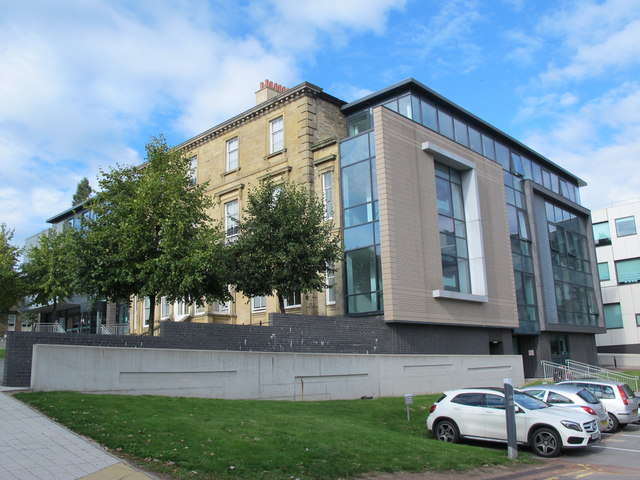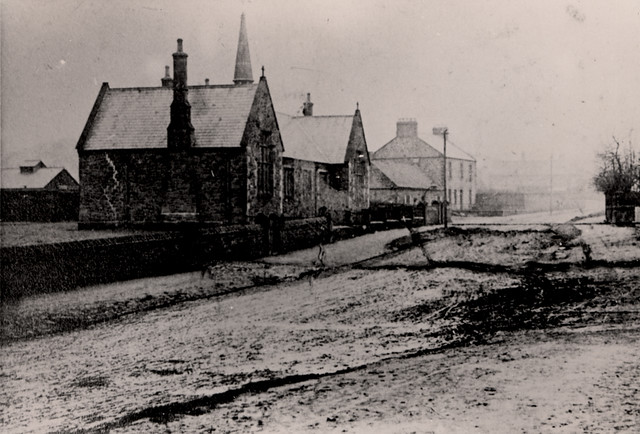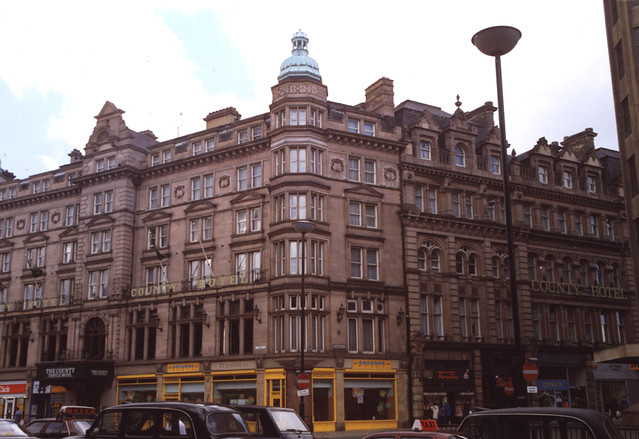Topics > Education > Colleges > Newcastle College > Rye Hill House, NCG
Rye Hill House, NCG
Rye Hill House is the headquarters of NCG (who manage a group of 6 colleges, including Newcastle College). The building dates from c.1840[1]. It was originally built as a vicarage for St Nicholas’ Cathedral. Later the building was used as a Ear, Nose and Throat Hospital (ENT is now at the Freeman Hospital). From 1989 the building was vacated and stood empty until 2006, when it was re-developed with a contemporary, 4 storey extension, to form part of the Newcastle College Campus[2] - It was part of Newcastle College - the Rye Hill House and Visitor Centre, until becoming the headquarters of NCG in October 2017. The building is Grade II listed on the National Heritage List for England.
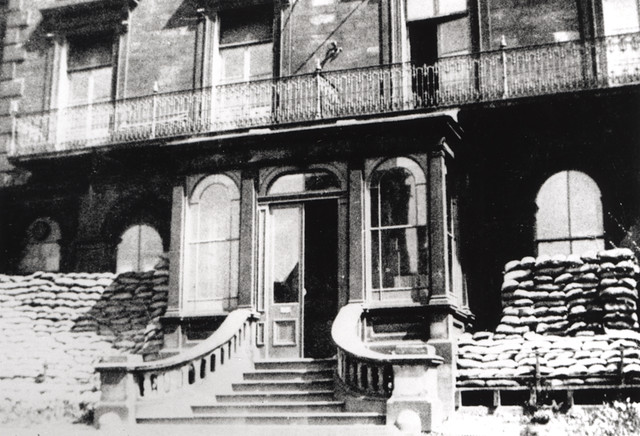
from Newcastle libraries (flickr)
058101:The Ear Nose and Throat Hospital Rye Hill Unknown 1938
Pinned by Simon Cotterill

from https://www.ncgrp.co.uk/ncg-m…
NCG moves to new Headquarters in Rye Hill House
- NCG, October 2, 2017. "NCG unveils its new Headquarters building at Rye Hill House in Newcastle upon Tyne, bringing colleagues together to work collaboratively in a modern, open-plan working environment. …
Added by
Simon Cotterill

from https://historicengland.org.u…
Rye Hill House, Newcastle College - List Entry
- "...House, later hospital, now college. Circa 1840. Sandstone ashlar with Welsh slate roof. 3 storeys, 4 windows, and 2-storey narrow end bays. Wide balustraded steps curve in to central glazed …
Added by
Simon Cotterill


from Newcastle libraries (flickr)
058101:The Ear Nose and Throat Hospital Rye Hill Unknown 1938
Pinned by Simon Cotterill

from https://www.ncgrp.co.uk/ncg-m…
NCG moves to new Headquarters in Rye Hill House
- NCG, October 2, 2017. "NCG unveils its new Headquarters building at Rye Hill House in Newcastle upon Tyne, bringing colleagues together to work collaboratively in a modern, open-plan working environment. …
Added by
Simon Cotterill

from https://historicengland.org.u…
Rye Hill House, Newcastle College - List Entry
- "...House, later hospital, now college. Circa 1840. Sandstone ashlar with Welsh slate roof. 3 storeys, 4 windows, and 2-storey narrow end bays. Wide balustraded steps curve in to central glazed …
Added by
Simon Cotterill
