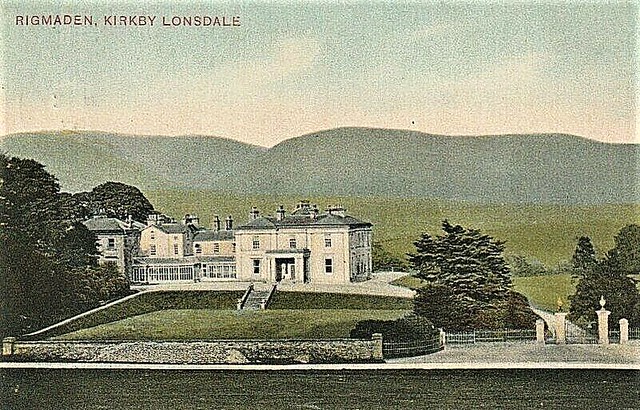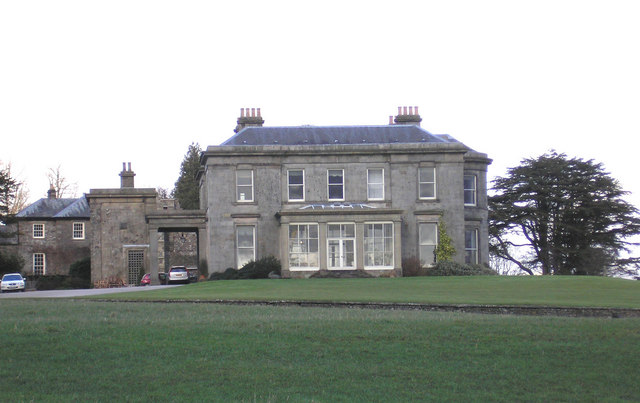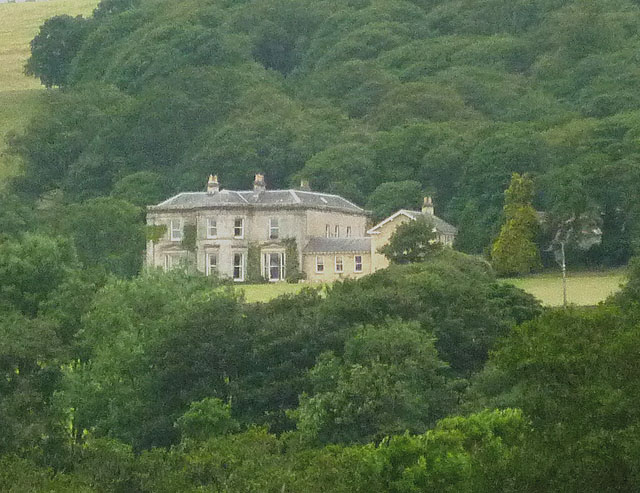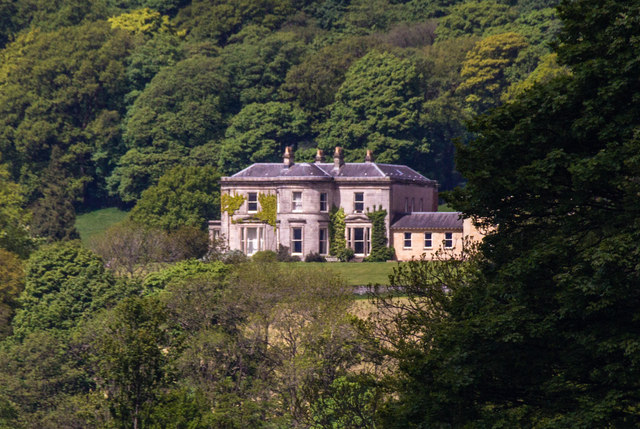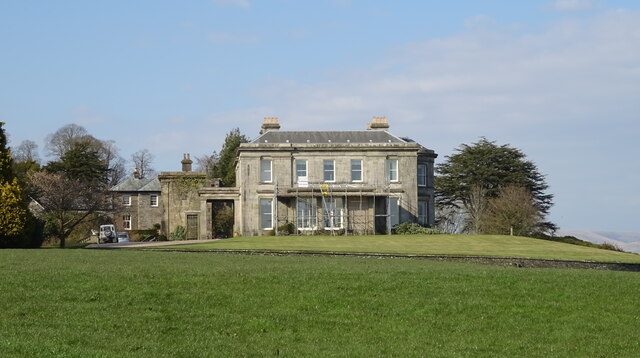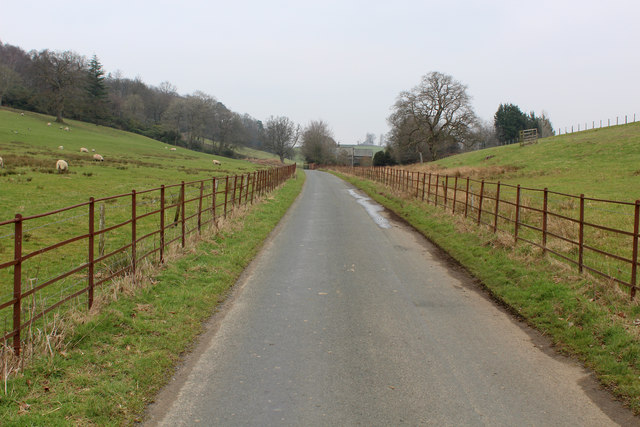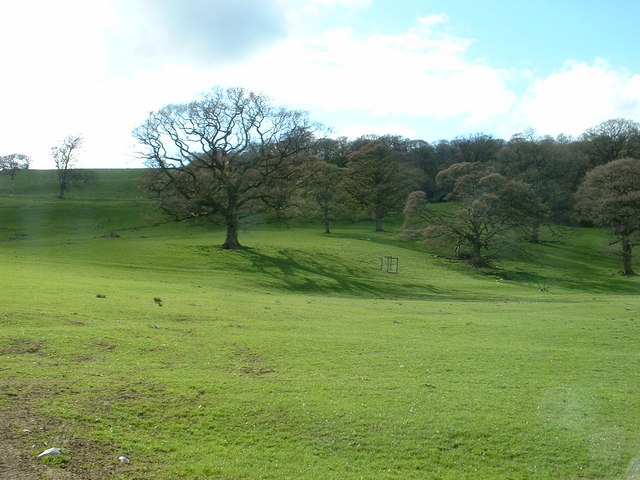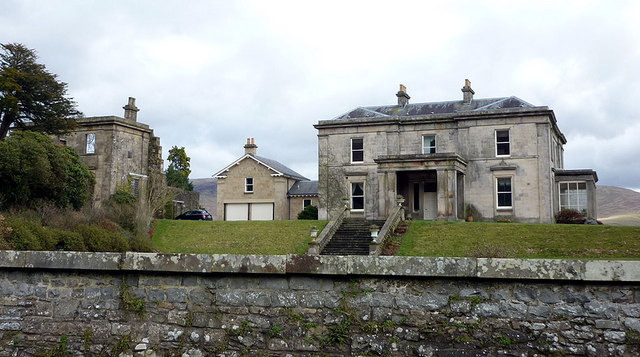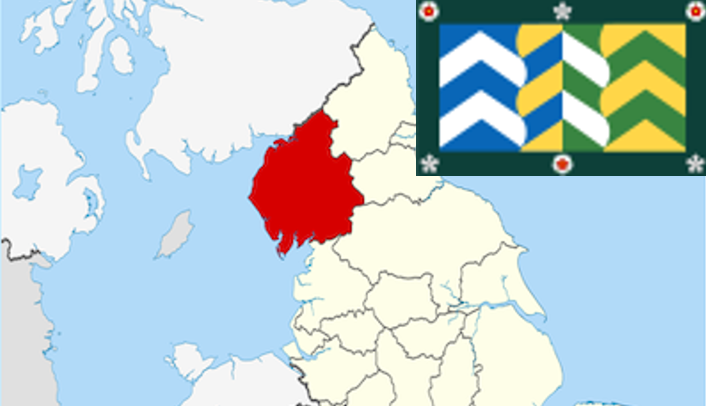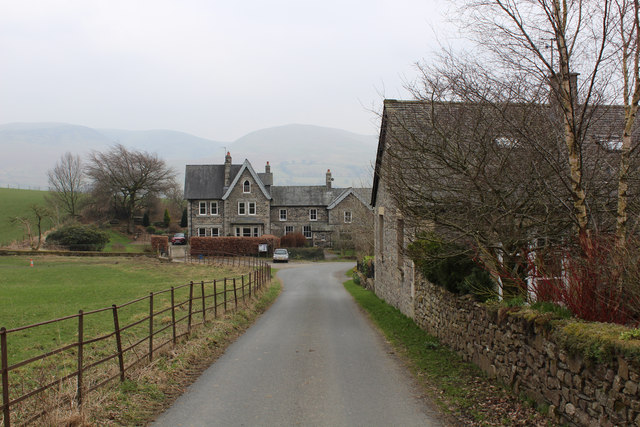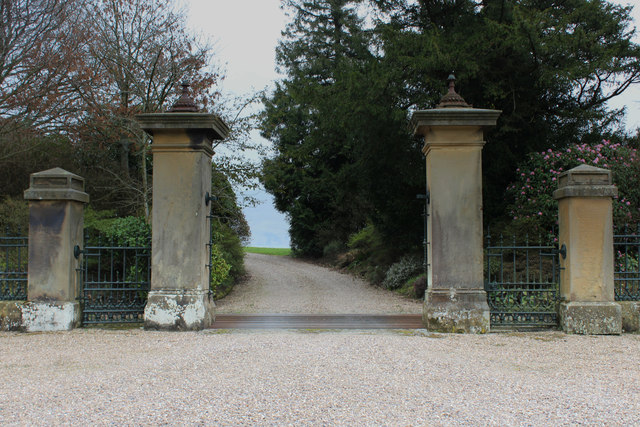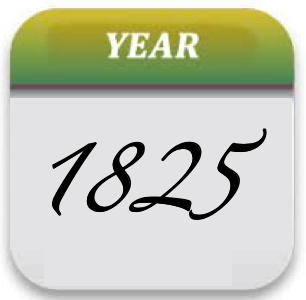Topics > Cumbria > Rigmaden, Cumbria > Rigmaden Park
Rigmaden Park
Rigmaden Park (aka Rigmaden Hall) is a large country house, located about 3½ miles north of Kirkby Lonsdale. The house is built on the site of a Medieval manor house, documented as being occupied Thomas Warde in 1322. This manor house was replaced by a new building in c.1678 for Thomas Godsalve. In turn this was replaced by the current house, by Francis Webster, which was built in 1825, for Christopher Wilson, with later extensions and alterations. By 1948, the Hall had fallen into dereliction and, in 1992, part of the building was demolished, while the other half was renovated. Rigmaden Park is a Grade II listed building on the National Heritage List for England. The stable range, kennel range, outbuilding to the north of the hall (thought to have been a smithy), and west entrance gate piers + railings, all dating from the 19th century are also Grade II listed (4 separate list entries).

from https://historicengland.org.u…
RIGMADEN HALL - List Entry
- House, now gutted. 1825 and later. By Francis Webster. For Christopher Wilson. Ashlar, the service wing of roughcast stone rubble. Main wing of 2 storeys and 3x5 bays; service wing …
Added by
Simon Cotterill

from https://historicengland.org.u…
STABLE RANGE TO NORTH OF RIGMADEN HALL - List entry
- Stable range. Early C19. Stone rubble with ashlar dressings and slate roofs. 3 ranges round courtyard. West range of 8 bays, the 3rd-5th bays of 2 storeys, the rest of …
Added by
Simon Cotterill

from https://historicengland.org.u…
KENNEL RANGE TO NORTH OF RIGMADEN HALL - List Entry
- Outbuilding. Early C19. Stone rubble with dressed stone dressings and slate roof. One storey, 2 irregular bays. Entrance to left has dressed surround and overlight; door with strap hinges. Entrance …
Added by
Simon Cotterill

from https://historicengland.org.u…
OUTBUILDING TO NORTH OF RIGMADEN HALL - List Entry
- Outbuilding, probably smithy. Early C19. Partly dressed stone with quoins, partly coursed rubble. One storey, 3 irregular bays, the 1st has quoins. Large entrance with elliptical head, now blocked with …
Added by
Simon Cotterill
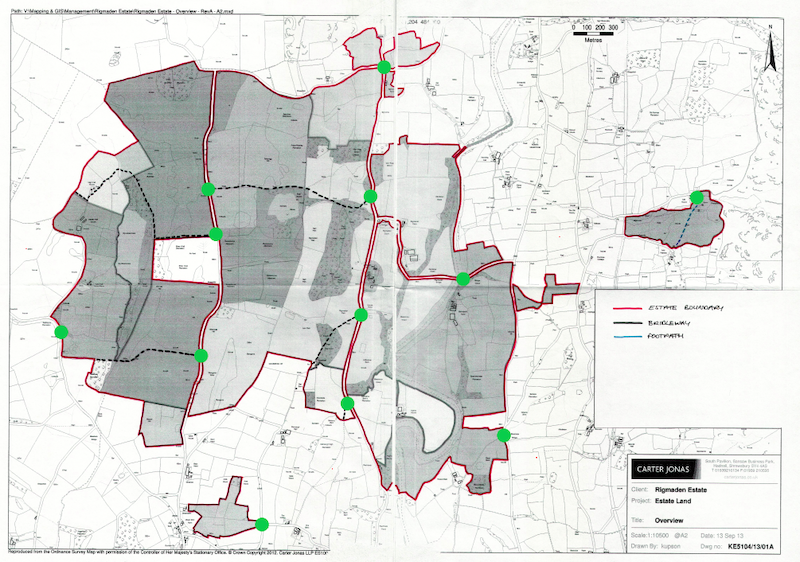
from https://www.cumbria.gov.uk/el…
Rigmaden Estate Plan
- Rigmaden Estate Plan on the old Cumbria County Council Website (accessed 19/12/24) - nb. Council now superceeded by Westmorland and Furness Council.
Added by
Simon Cotterill


from https://historicengland.org.u…
RIGMADEN HALL - List Entry
- House, now gutted. 1825 and later. By Francis Webster. For Christopher Wilson. Ashlar, the service wing of roughcast stone rubble. Main wing of 2 storeys and 3x5 bays; service wing …
Added by
Simon Cotterill

from https://historicengland.org.u…
STABLE RANGE TO NORTH OF RIGMADEN HALL - List entry
- Stable range. Early C19. Stone rubble with ashlar dressings and slate roofs. 3 ranges round courtyard. West range of 8 bays, the 3rd-5th bays of 2 storeys, the rest of …
Added by
Simon Cotterill

from https://historicengland.org.u…
KENNEL RANGE TO NORTH OF RIGMADEN HALL - List Entry
- Outbuilding. Early C19. Stone rubble with dressed stone dressings and slate roof. One storey, 2 irregular bays. Entrance to left has dressed surround and overlight; door with strap hinges. Entrance …
Added by
Simon Cotterill

from https://historicengland.org.u…
OUTBUILDING TO NORTH OF RIGMADEN HALL - List Entry
- Outbuilding, probably smithy. Early C19. Partly dressed stone with quoins, partly coursed rubble. One storey, 3 irregular bays, the 1st has quoins. Large entrance with elliptical head, now blocked with …
Added by
Simon Cotterill

from https://www.cumbria.gov.uk/el…
Rigmaden Estate Plan
- Rigmaden Estate Plan on the old Cumbria County Council Website (accessed 19/12/24) - nb. Council now superceeded by Westmorland and Furness Council.
Added by
Simon Cotterill
List grade: 2
County: Cumbria
Grid ref: SD6100784777
Unitary Auth: Westmorland & Furness
