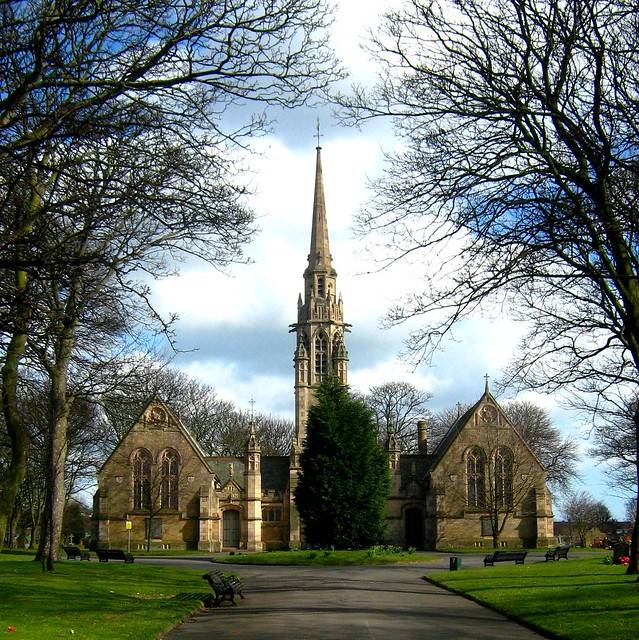CHAPELS TO HARTON CEMETERY - List Entry

-
Description
" 1888-91. Henry Grieves, Architect. The Chapels lie to the east of the entrance at the centre of the cemetery. An H shaped plan, the chapels forming the 2 outer arms, the cross-piece formed by the porch and vestry of each chapel with a grand arched carriage-way at the centre. All is built in coursed rubble, with ashlar for dressings and decorative features and with slate roofs. Designed in a free late gothic manner. [Tudor overtones] ...." -
Owner
Historic England -
Source
Local (Co-Curate) -
License
What does this mean? Unknown license check permission to reuse
-
Further information
Link: https://historicengland.org.uk/listing/the-list/list-entry/1231987
Resource type: Text/Website
Added by: Simon Cotterill
Last modified: 7 years, 11 months ago
Viewed: 731 times
Picture Taken: Unknown -
Co-Curate tags










