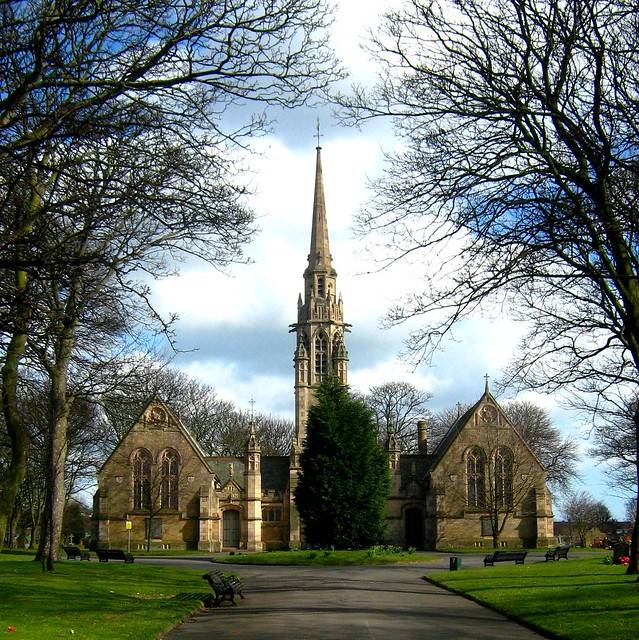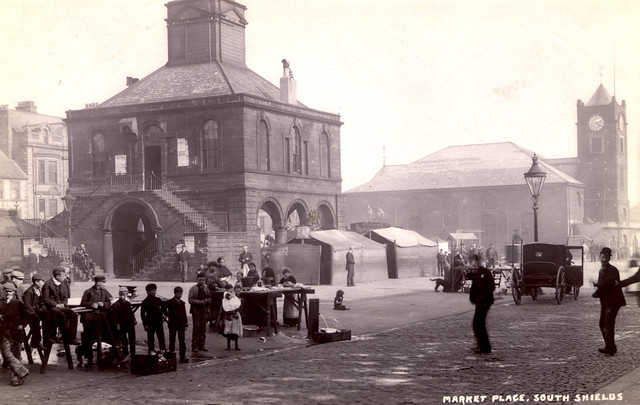Harton Chapels

-
Description
1888-91. Henry Grieves, Architect. These Gothic style Chapels lie to the east of the entrance at the centre of the cemetery. Configured to an H shaped plan, the chapels form the 2 outer arms with t he cross-piece formed by the porch and vestry of each chapel, over which is a graceful tower and spire, rising to a height of 103 feet. It was built using coursed rubble, with ashlar for dressings,featuring ornate decorative features and welsh slate roofing. -
Owner
cauld lad -
Source
Flickr (Flickr) -
License
What does this mean? Attribution-NonCommercial-ShareAlike License
-
Further information
Link: https://www.flickr.com/photos/53218307@N06/5521762187/
Resource type: Image
Added by: Simon Cotterill
Last modified: 9 years ago
Viewed: 1089 times
Picture Taken: Unknown -
Co-Curate tags










