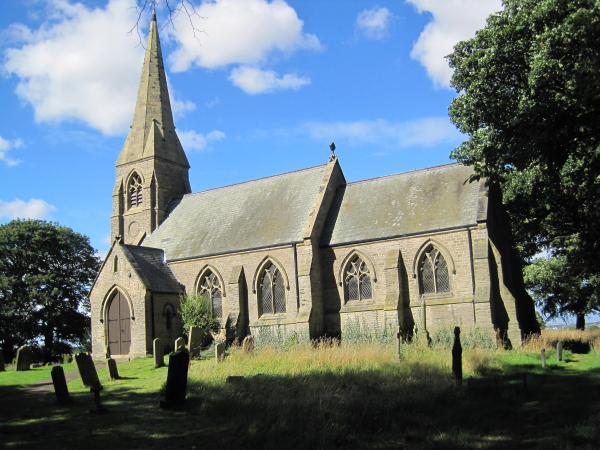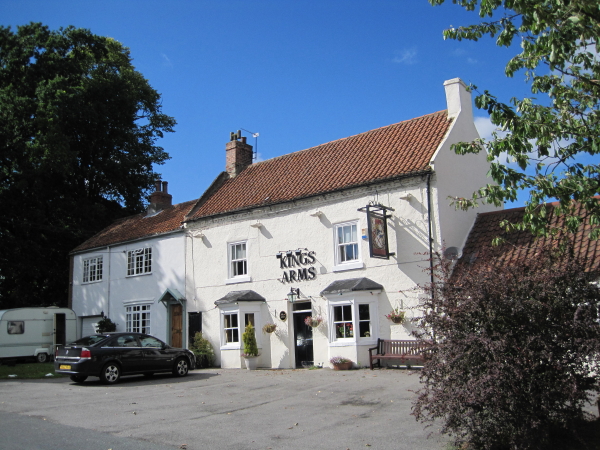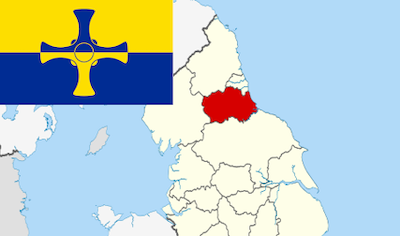All Saints, Great Stainton

-
Description
"Parish church. 1876-8 by J.P. Pritchett. Squared, rock-faced sandstone in narrow courses; graduated green slate roofs. West tower with spire; aisleless nave with south porch; chancel with combined organ chamber/vestry on north. Decorated style. Mainly 2-light windows with cinquefoil-headed lights and cusped quatrefoils under hoodmoulds with headstops. Angle-buttressed 3-stage tower with trefoil-headed lancets on second stage and 2-light louvred bell openings above. Tall broach spire. Buttressed 3-bay nave and narrower 2-bay chancel have chamfered plinths, offset sill bands and steeply-pitched roofs with coped gables. Foundation stone (June 6th. 1876) and 3-light window in angle-buttressed east end. Gabled porch with moulded pointed doorway; trefoil- headed lancets on returns. 2-bay organ chamber/vestry with lancet on south, pointed doorway on east and monopitch roof. Plain and plastered interior with encaustic-tiled floors. Pointed moulded chancel arch under hoodmould on detached marble demi-columns with stiff-leaf capitals. Sundial re-set above arch. Pointed chamfered arches to organ chamber and to baptistery (at west end beneath tower). Roofs with arch-braced trusses. 2 stone fonts in baptistery: one medieval with moulded base, cylindrical stem and octagonal-plan cup-shaped bowl; the other late C19. C17 wall monuments and fragments of medieval grave slabs re-set in baptistery walls. Fragment of a probably C10 cross shaft (with complex interlacing decoration) under bench in porch." Photo by Les Hull, 2010, and licensed for reuse under a Creative Commons Licence. -
Owner
Geograph.org.uk -
Source
Geograph (Geograph) -
License
What does this mean? Attribution-ShareAlike 2.0 Generic (CC BY-SA 2.0)
-
Further information
Link: http://www.geograph.org.uk/photo/2051163
Resource type: Text/Website
Added by: Simon Cotterill
Last modified: 9 years, 8 months ago
Viewed: 1159 times
Picture Taken: Unknown -
Co-Curate tags








