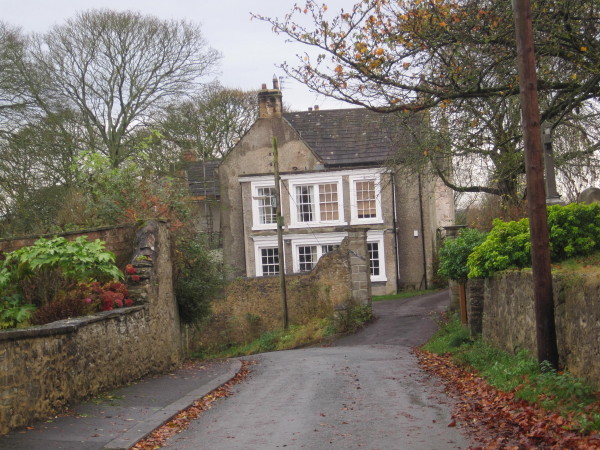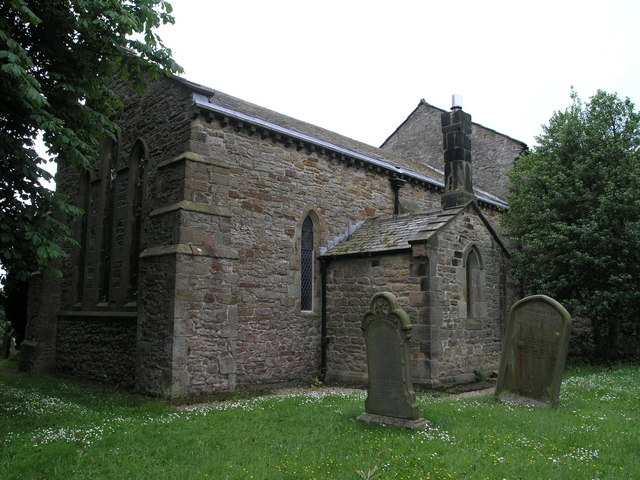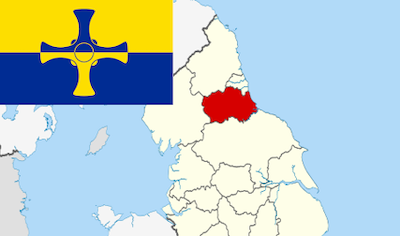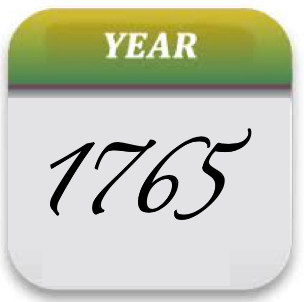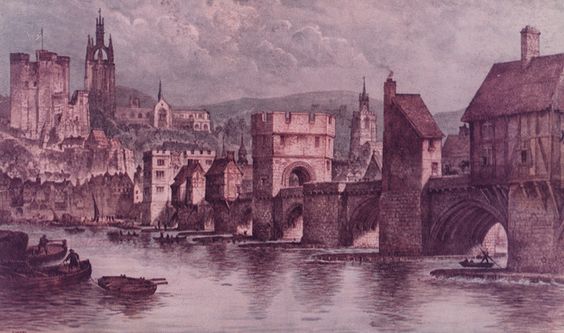The Hall, Bishop Middleham; Listed building

-
Description
"7/2 The Hall (formerly listed 9.1.68 as The Old Hall) GV II House, now 2 dwellings. Circa 1765 on site of earlier building; C20 alterations and additions. Pebble-dashed render with painted ashlar dressings; stone- flagged roof with stone gable copings. H-plan. 2 storeys, 5 bays and one-bay wings with one-bay front inner returns, the left with one-storey, one-bay extruded porch. Canted porch has architraves to 6-panel door and flanking sashes with fine glazing bars; similar windows in all front and inner return bays except for centre, which has scroll-bracketed cornice on ground floor, probably original door, and is blank above. Gabled fronts of wings show marks in render suggesting one window on each floor, now blocked; parks above front windows show former ground-floor window cornices and first-floor pediments have been removed. Roof has ashlar-banded ridge and front gable chimneys, and curved kneelers. Left return has full-height square projecting bay, probably early C20, with sashes with glazing bars. Rear wings of varying dates, slightly lower. Interior: left part contains principal staircase with 2 windows to front: ramped grip handrail on C20 panelled balustrade, wide cantilevered open-well stair, with panelled soffits and panelled ramped dado; semicircular first- floor gallery. Both parts of house have 6-panel doors in architraves. Listing NGR: NZ3284231294". Photo by Les Hull (2012) and licensed for reuse under a Creative Commons Licence. -
Owner
Geograph.org.uk -
Source
Geograph (Geograph) -
License
What does this mean? Attribution-ShareAlike 2.0 Generic (CC BY-SA 2.0)
-
Further information
Link: http://www.geograph.org.uk/photo/3237806
Resource type: Text/Website
Added by: Simon Cotterill
Last modified: 10 years, 10 months ago
Viewed: 1189 times
Picture Taken: Unknown -
Co-Curate tags
