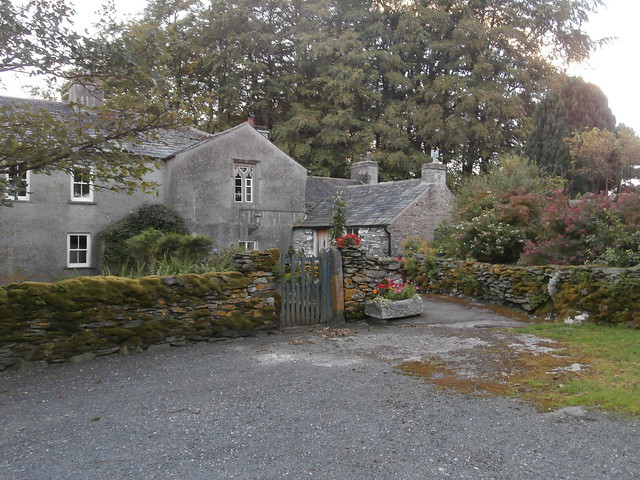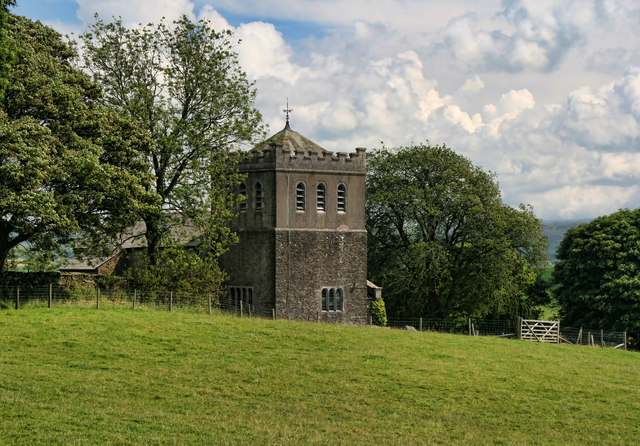SELSIDE HALL AND ATTACHED OUTBUILDING - List Entry

-
Description
"House. Late C14 with C16 and C18 alterations and small C19 north extension. Roughcast stone with some ashlar dressings, slate roofs. L-plan, south wing has thick walls, probably the oldest part. East facade of 2 storeys and 5 bays, the 1st and 5th bays projecting under gables. Ground floor has chamfered light to 1st bay; small windows to 2nd and 4th bays are sashed with single glazing bars and horns; 5th bay has casement. 1st floor has 2-light single-chamfered- mullioned window with transom, cusped lights and blind tracery to head, label mould with head stops...." -
Owner
Historic England -
Source
Local (Co-Curate) -
License
What does this mean? Unknown license check permission to reuse
-
Further information
Link: https://historicengland.org.uk/listing/the-list/list-entry/1311671
Resource type: Text/Website
Added by: Simon Cotterill
Last modified: 3 years, 4 months ago
Viewed: 360 times
Picture Taken: Unknown -
Co-Curate tags









