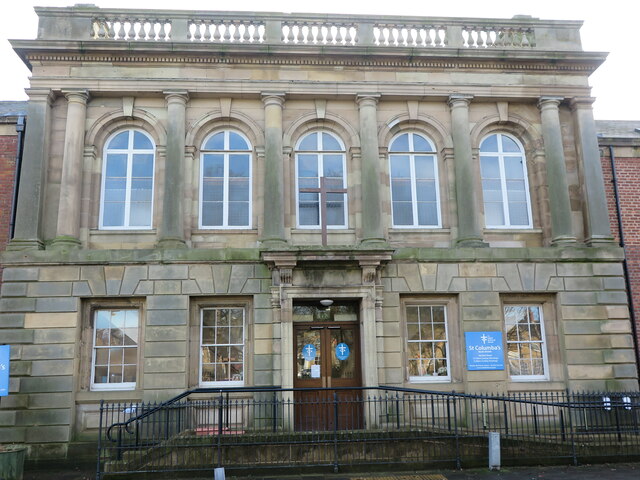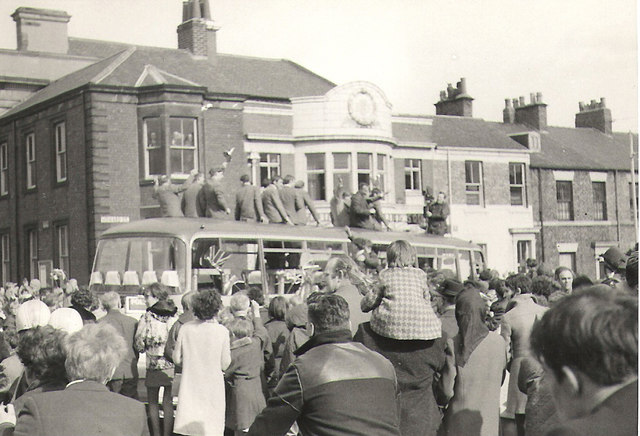United Reformed Church of St Columba - North Shields - List Entry

-
Description
"...Former United Presbyterian Church, now the United Reformed Church of St Columba, 1856 to 1857 by John Dobson. Late-C19 wings and an early-C20 hall. Italianate style. MATERIALS: Prudham sandstone ashlar, red brick, and a half-hipped and pitched Welsh slate roof. PLAN: the building has a main block aligned north-south, with wings aligned east-west. Attached to the rear of the east wing is a north to south aligned block. EXTERIOR: the main mid-C19 block, designed by John Dobson, is of two storeys and five bays and built of Prudham sandstone ashlar which is rusticated and quoined on the ground floor, with ashlar above. It has a roof hipped to the north and gabled to the south with two ashlar end stacks rising above a parapet. The late-C19 east and west red brick wings are of two storeys, a basement, and of three bays with a hipped roof...." -
Owner
Historic England -
Source
Local (Co-Curate) -
License
What does this mean? Unknown license check permission to reuse
-
Further information
Link: https://historicengland.org.uk/listing/the-list/list-entry/1355010
Resource type: Text/Website
Added by: Simon Cotterill
Last modified: 3 years, 4 months ago
Viewed: 412 times
Picture Taken: Unknown -
Co-Curate tags










