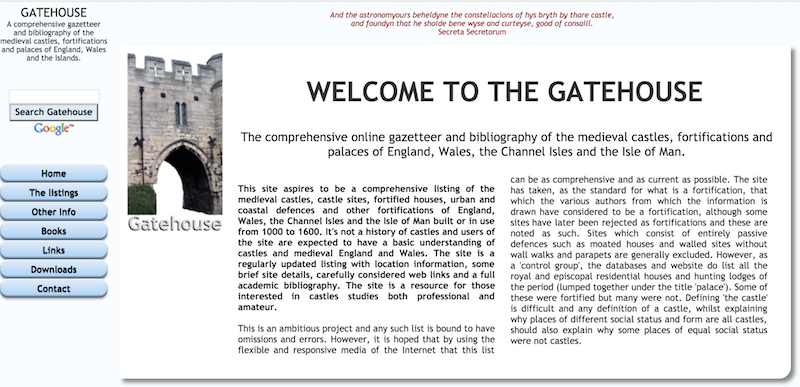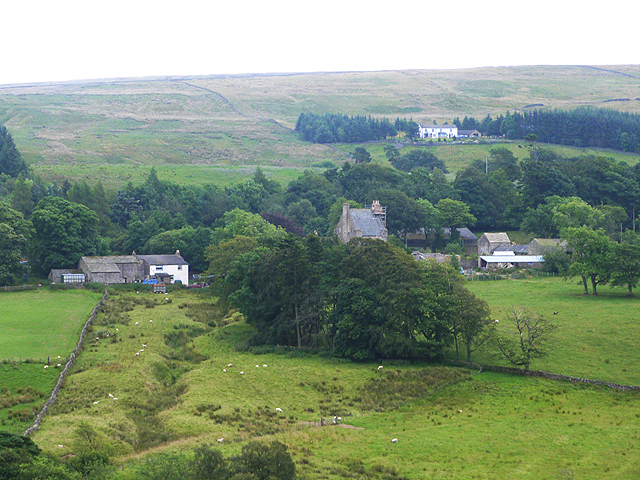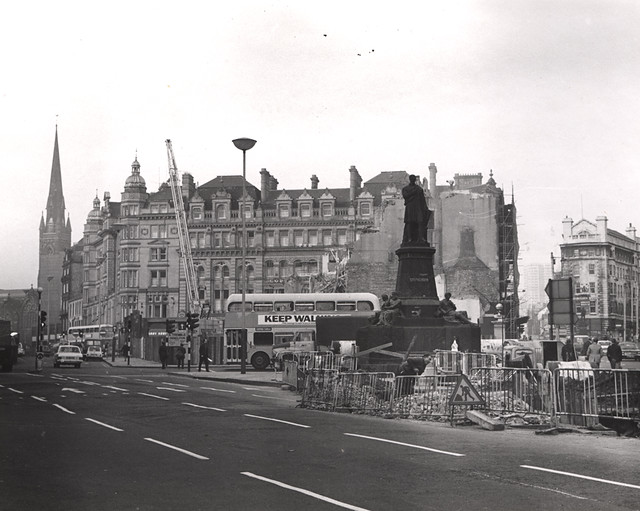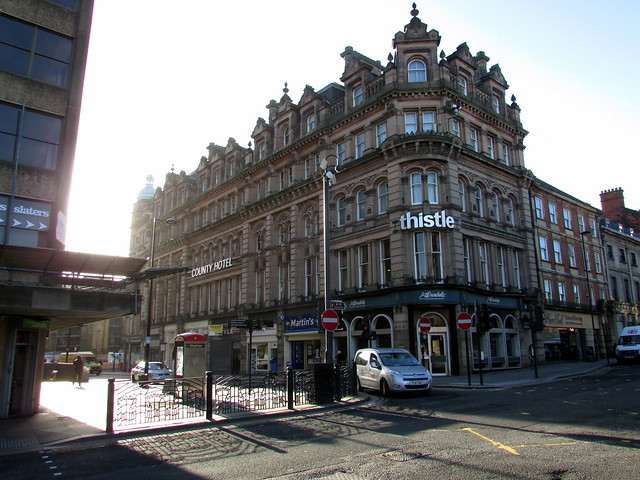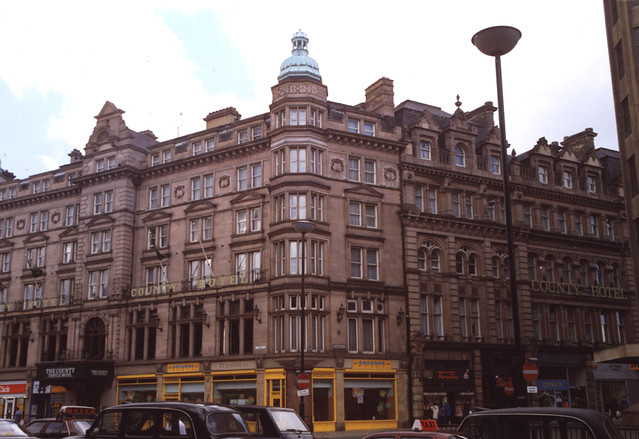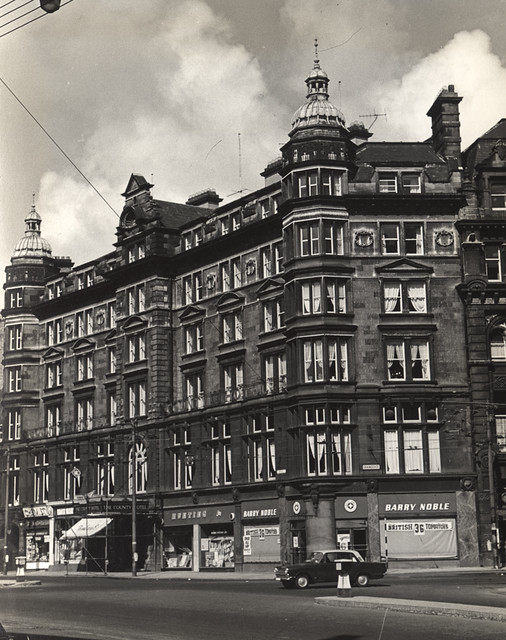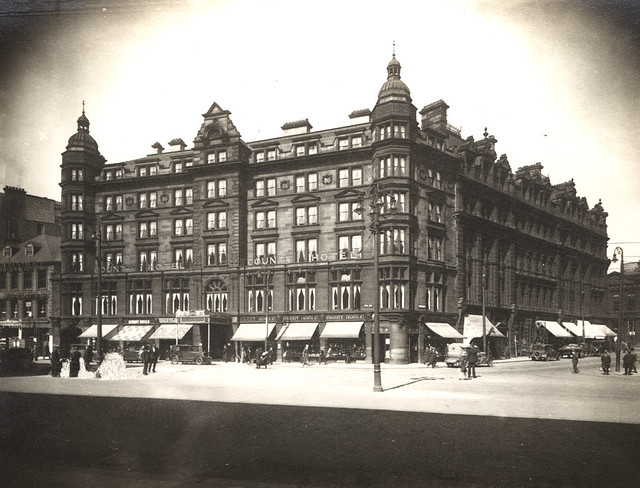CLARGHYLL HALL

-
Description
"....Two C16 bastles of exactly the same width and on exactly the same alignment now joined together by later buildings. However these later buildings must be replacement for buildings contemporary with the two bastles, otherwise they could not be so well matched and aligned so originally this was a single bastle complex. The southern bastle must have been the first built and was originally freestanding, as its brye door (with a deep draw bar) is at its northern end. This has been heightened to look like a Scottish style tower. The Whitfields were really gentry status, although the Clarhyll brach was a junior branch of a Northumberland family. If, as Gatehouse suspects there was a building between the two bastles from the date of the construction of the second bastle then this may have been a timber hall making this building look like a gentry status house between two tower-like 'chamber' blocks...." -
Owner
Gatehouse Gazetter -
Source
Local (Co-Curate) -
License
What does this mean? Unknown license check permission to reuse
-
Further information
Link: http://www.gatehouse-gazetteer.info/English%20sites/385.html
Resource type: Text/Website
Added by: Pat Thomson
Last modified: 4 years ago
Viewed: 527 times
Picture Taken: Unknown -
Co-Curate tags
