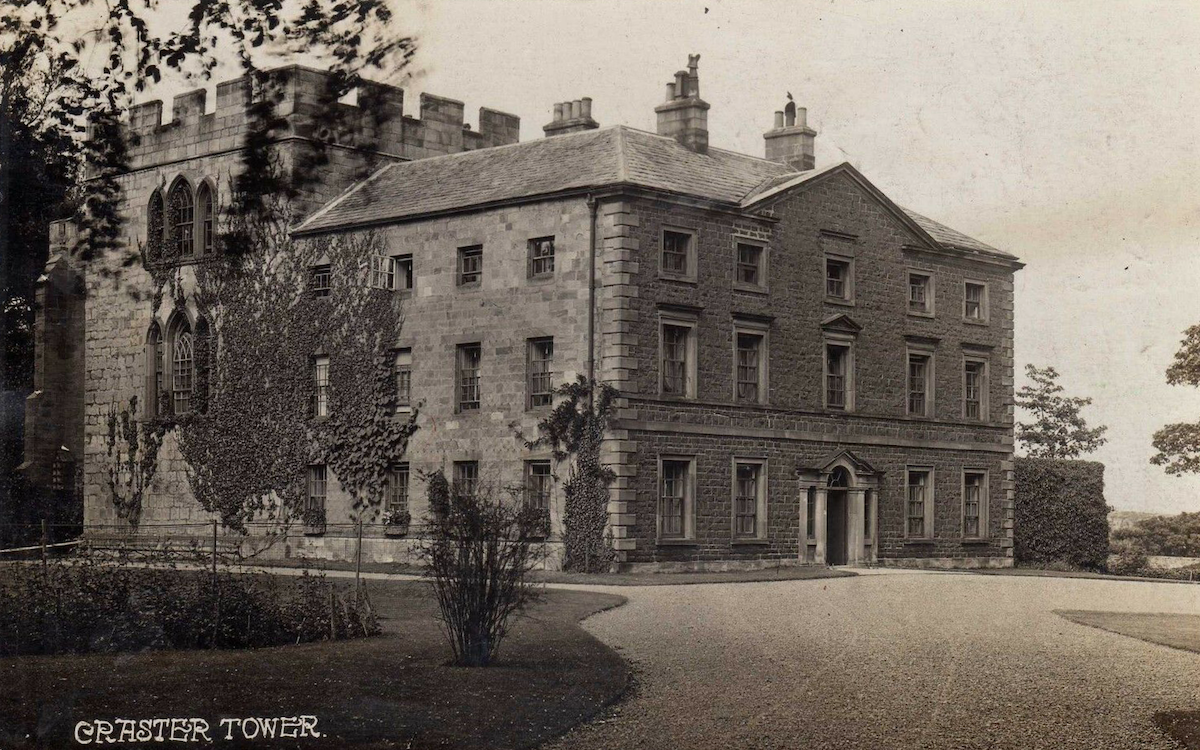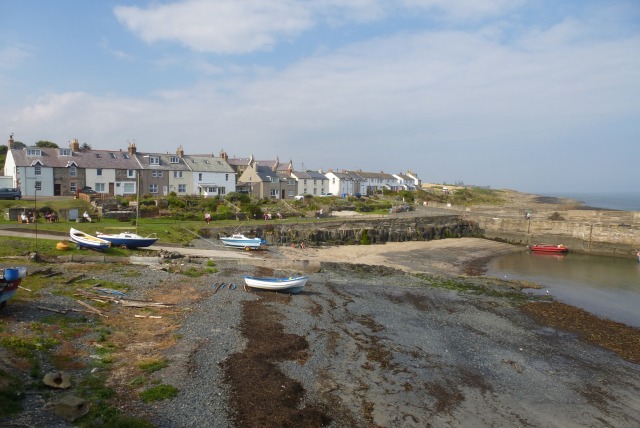CRASTER TOWER - List Entry

-
Description
"Country house incorporating medieval tower. Tower probably C14. House 1769, perhaps by William Newton; east wing C19. Tower large squared stone; 1769 block has south front of squared whinstone with tooled sandstone ashlar quoins and dressings, east elevation of squared stone and west end rendered. East wing rendered with cut sandstone quoins and dressings. Graduated Lakeland slate roof on 1769 part, Scottish slates on east wing; flat roof of tower not seen. L-plan with rectangular tower at junction of 1769 south block and east wing...." -
Owner
Historic England -
Source
Local (Co-Curate) -
License
What does this mean? Unknown license check permission to reuse
-
Further information
Link: https://historicengland.org.uk/listing/the-list/list-entry/1041813
Resource type: Text/Website
Added by: Simon Cotterill
Last modified: 5 years, 1 month ago
Viewed: 519 times
Picture Taken: Unknown -
Co-Curate tags










