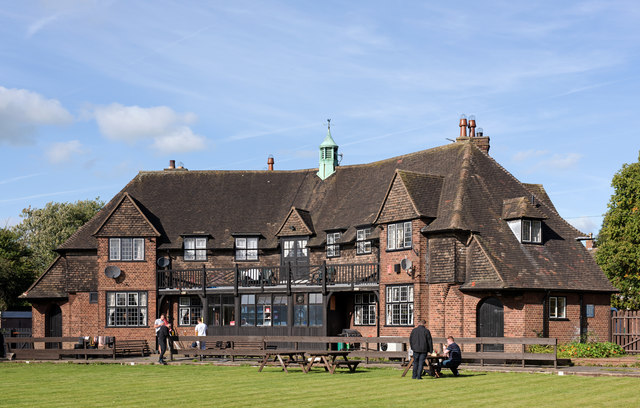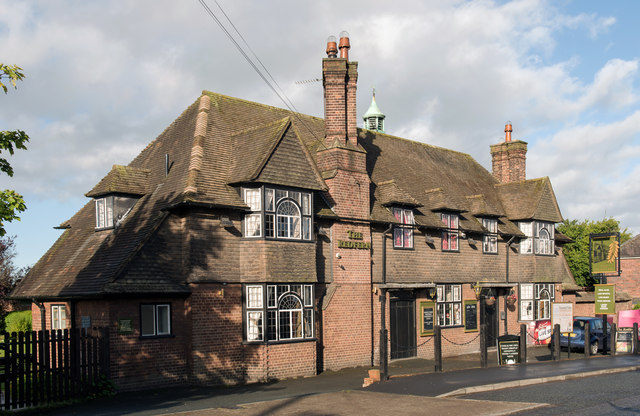THE REDFERN PUBLIC HOUSE - Carlisle - List Entry

-
Description
"Public house. 1939-40 by Redfern & Seddon for the Carlisle and District State Management Scheme. MATERIALS: Red brick ground floor and mostly red tile-hung on first floor. Red tile roofs. Red brick front wall and mid-roof stacks. PLAN: Large public bar on left. To right 2 further bars radiating from a former circular hall......Within the verandah a serving hatch for service to the bowling green area. The sixteenth and last public house built before the Second World War under the Carlisle and District State Management Scheme and, with its carefully detailed architecture and provision for bowling, expressing the ideals of civilised public house culture that the Scheme sought to impart. It was the last public house in which Harry Redfern, the Scheme's architect, was involved and it was therefore named after him...." -
Owner
Historic England -
Source
Local (Co-Curate) -
License
What does this mean? Unknown license check permission to reuse
-
Further information
Link: https://historicengland.org.uk/listing/the-list/list-entry/1380323
Resource type: Text/Website
Added by: Simon Cotterill
Last modified: 5 years, 2 months ago
Viewed: 503 times
Picture Taken: Unknown -
Co-Curate tags










