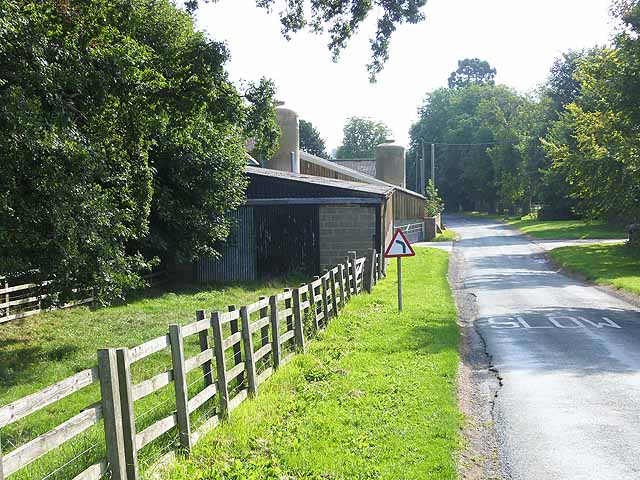THE MANOR HOUSE - Low Dinsdale - List Entry

-
Description
"Manor house. Probably late medieval core; encased and extended c.1876. Rubble core; applied timbering on south face and east gable end; additions on north in large red bricks (stretcher bond); rubble porch and lean-to additions. Fish-scale clay tiles on main block and north face additions; stone flags on porch; Welsh slates on lean-to additions: Ornamental brick chimney stacks. Medieval main block with C17 west bay; c.1876 east bay; 2 cross-gabled c.1876 wings, with single-storey linking range between, added on north; former porch on west...." -
Owner
Historic England -
Source
Local (Co-Curate) -
License
What does this mean? Unknown license check permission to reuse
-
Further information
Link: https://historicengland.org.uk/listing/the-list/list-entry/1185929
Resource type: Text/Website
Added by: Simon Cotterill
Last modified: 5 years, 2 months ago
Viewed: 457 times
Picture Taken: Unknown -
Co-Curate tags









