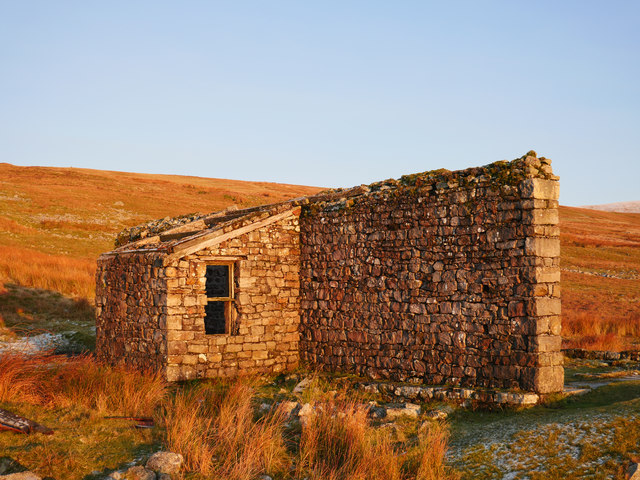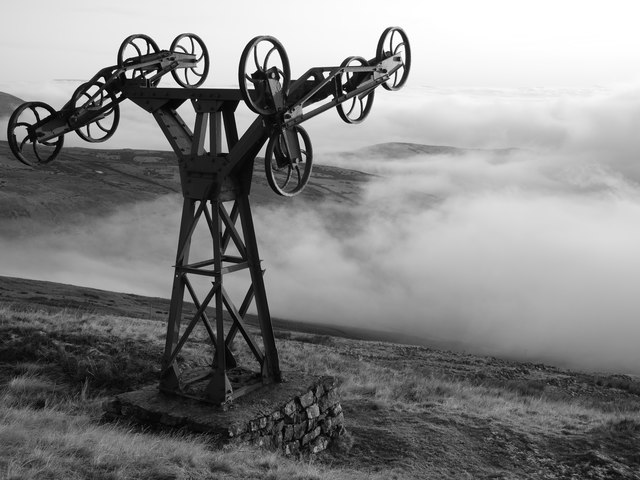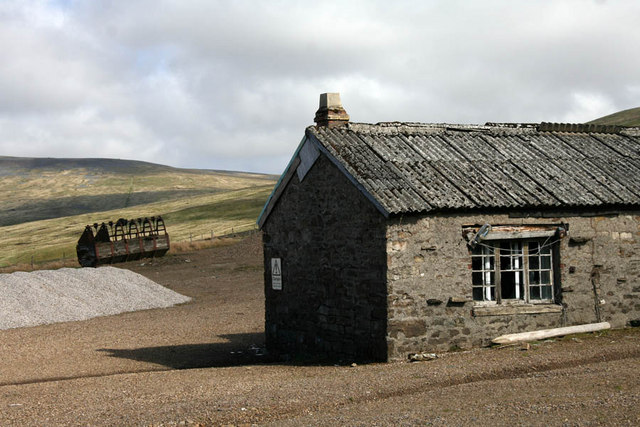Silverband Mine aerial ropeway brake house

-
Description
"The Historic England listing (see shared description) notes: '..remains of a concrete-floored, single storey, stone-built brake house associated with the aerial ropeway. The brake house consisted of only two walls, the north and south. The north wall survives up to roof height and has a small square extension still partly roofed in corrugated metal sheeting. There are small windows in the extension's east and west walls and a fireplace in its north wall. The south wall partly stands to roof height, the remainder of it has fallen outwards. The floor of the building contains at least seven concrete blocks, each flush with the floor and containing sawn off bolts while immediately to the west of the brake house are two more concrete blocks with sawn off bolt holes.' As can be noted from this image, the extension is now roofless, with the corrugated iron sheets scattered across the area." Photo by James T M Towill, 2019. -
Owner
James T M Towill -
Source
Geograph (Geograph) -
License
What does this mean? Creative Commons License
-
Further information
Link: http://www.geograph.org.uk/photo/6339933
Resource type: Image
Added by: Simon Cotterill
Last modified: 5 years, 3 months ago
Viewed: 494 times
Picture Taken: 2019-12-01 -
Co-Curate tags










