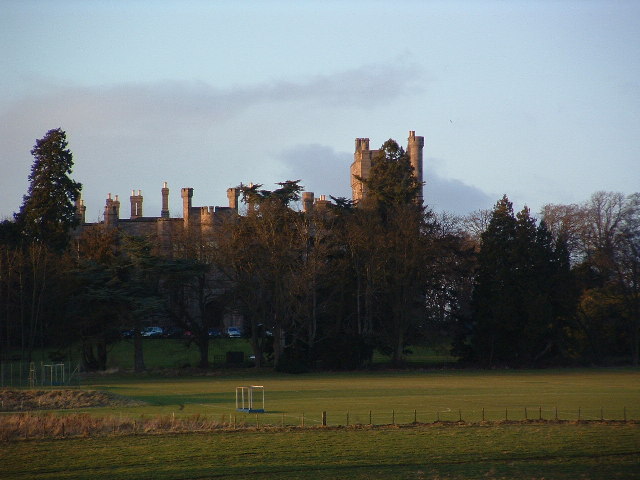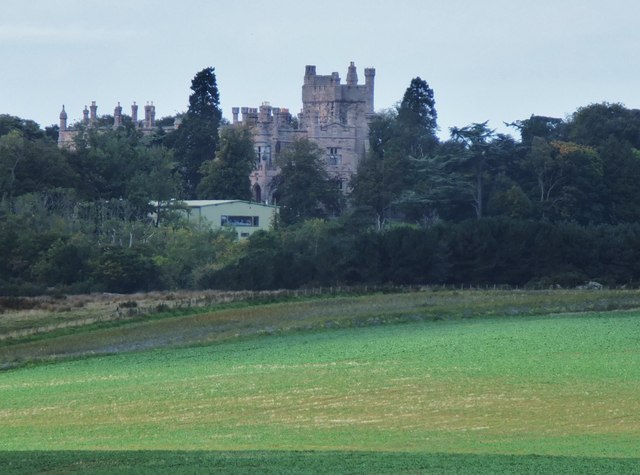LONGRIDGE TOWER - List Entry

-
Description
"Country house, now school. c.1876 by J.C. and C.A. Buckler for Sir Hubert Jerningham. Sandstone ashlar, roofs not visible. Tudor style. A large mansion on irregular plan. 2 storeys with 3-storey tower to right. An asymmetric and very freely composed 7-bay facade. 4th bay has large rib- vaulted porte-cochere with multi-moulded Tudor arches, battlements, and octagonal pinnacles at the corners with ogee caps. ....The tower recessed on right return has large and complex buttresses; small windows; Jerningham crest on 1st floor. Very large service wings to rear...." -
Owner
Historic England -
Source
Local (Co-Curate) -
License
What does this mean? Unknown license check permission to reuse
-
Further information
Link: https://historicengland.org.uk/listing/the-list/list-entry/1154722
Resource type: Text/Website
Added by: Simon Cotterill
Last modified: 6 years ago
Viewed: 624 times
Picture Taken: Unknown -
Co-Curate tags








