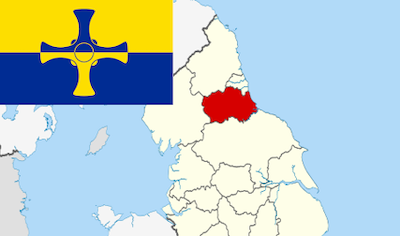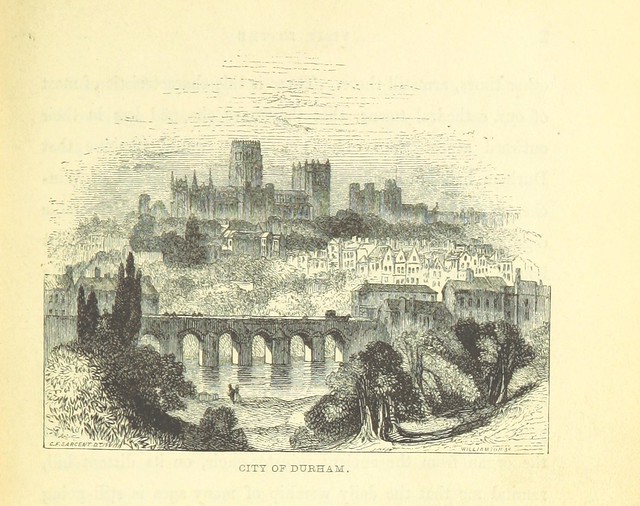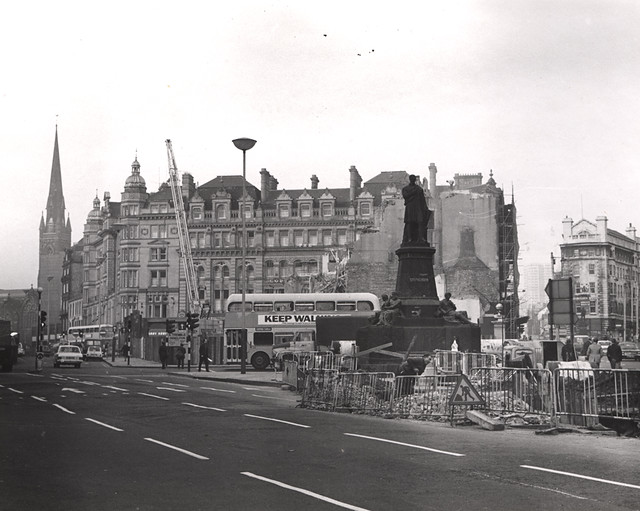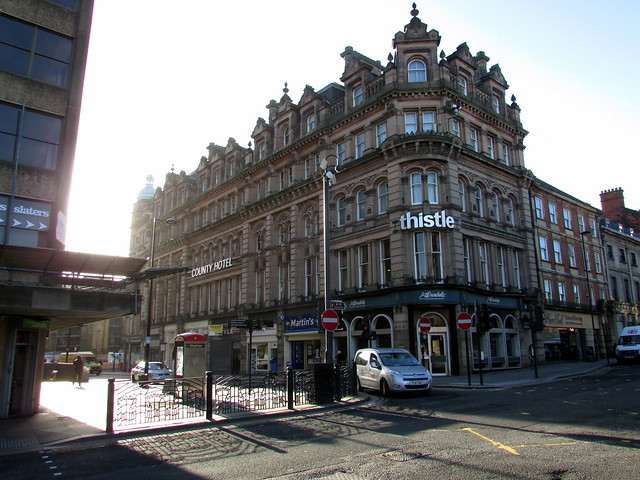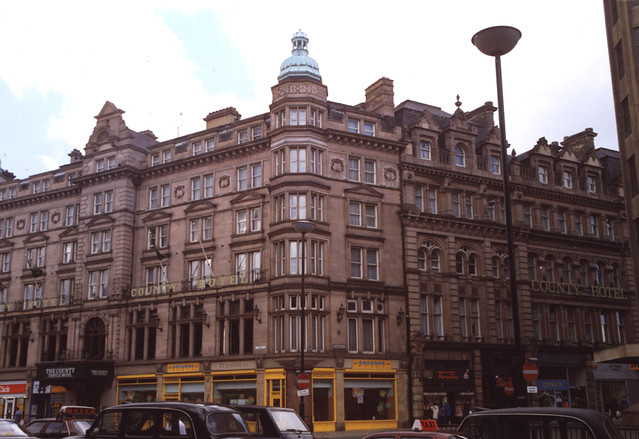Topics > County Durham > Durham (City) > The College (street) > No. 9, The College, Chorister School
No. 9, The College, Chorister School
No. 9. The College in Durham dates from Medieval times, with 17th and 18th century alterations. The L-plan building has a main section with 3 storeys and 5 bays; it has end projecting towers and a Tudor-arched entrance porch with a panel containing the arms of Bishop Lord Crewe. It was formerly a prebendal house, later part of St. Mary's College and now serves as part of Chorister School, part of Durham Cathedral Schools Foundation. No. 9. The College is a Grade I listed building on the National Heritage List for England.

from https://historicengland.org.u…
CHORISTER SCHOOL, 9, THE COLLEGE - Durham - List Entry
- Prebendal house, now school. Medieval with C17 and C18 alterations. Sandstone rubble with ashlar plinth and dressings, rendered in Parker's Roman cement; roof of graduated Lakeland slate. Gothic revival style. …
Added by
Simon Cotterill


from https://historicengland.org.u…
CHORISTER SCHOOL, 9, THE COLLEGE - Durham - List Entry
- Prebendal house, now school. Medieval with C17 and C18 alterations. Sandstone rubble with ashlar plinth and dressings, rendered in Parker's Roman cement; roof of graduated Lakeland slate. Gothic revival style. …
Added by
Simon Cotterill




