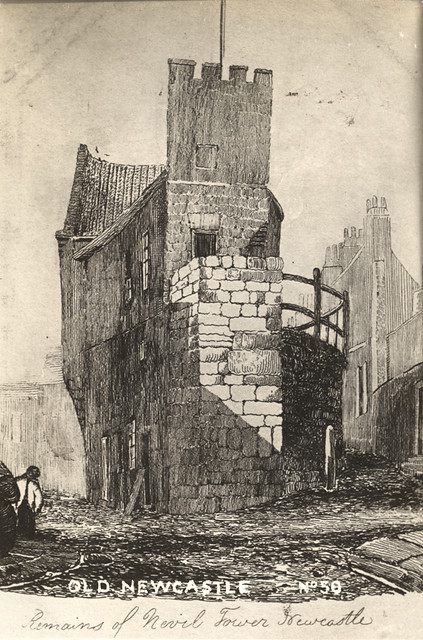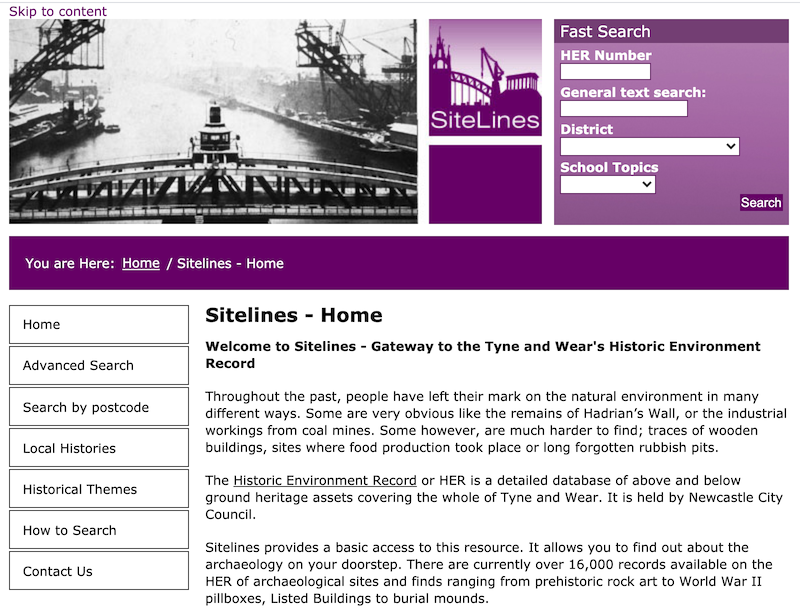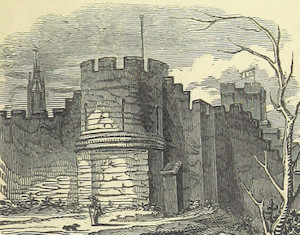Topics > Heritage Sites > Newcastle Town Walls > Neville Tower
Neville Tower
 In 1827 Eneas Mackenzie wrote: "Denton or Nevil Tower is supposed to derive the first of these appellations from John de Denton, who was a bailiff of Newcastle in 1339, or from some of his family; as it undoubtedly does the second from the Nevil family, whose town-house, called Westmoreland Place, stood near, and is said to have communicated with it by a subterraneous passage. Bourne supposes that the postern below the tower was made for the convenience of the White Friars, that they might walk to the Forth and neighbouring fields. He also imagines this to have been the gate through which, in the reign of Edward III. three hundred valiant men sallied by night, and, rushing into the camp of the Scots, routed the whole army, and took the Earl of Murray prisoner in his tent. This postern was remarkably strong, having gates of oak, iron doors, and a heavy portcullis. The arms of Clavering and Shaftoe were cut in stone over the gateway; and these names occur as mayor and sheriff in 1607, 1629, and 1663. The tower is at present the hall of the company of Wallers, Bricklayers, and Plaisterers; but the gate was pulled down in 1805. The old wall from the White Friar Tower to this place, though mostly hid by buildings, is in a good state of preservation."
In 1827 Eneas Mackenzie wrote: "Denton or Nevil Tower is supposed to derive the first of these appellations from John de Denton, who was a bailiff of Newcastle in 1339, or from some of his family; as it undoubtedly does the second from the Nevil family, whose town-house, called Westmoreland Place, stood near, and is said to have communicated with it by a subterraneous passage. Bourne supposes that the postern below the tower was made for the convenience of the White Friars, that they might walk to the Forth and neighbouring fields. He also imagines this to have been the gate through which, in the reign of Edward III. three hundred valiant men sallied by night, and, rushing into the camp of the Scots, routed the whole army, and took the Earl of Murray prisoner in his tent. This postern was remarkably strong, having gates of oak, iron doors, and a heavy portcullis. The arms of Clavering and Shaftoe were cut in stone over the gateway; and these names occur as mayor and sheriff in 1607, 1629, and 1663. The tower is at present the hall of the company of Wallers, Bricklayers, and Plaisterers; but the gate was pulled down in 1805. The old wall from the White Friar Tower to this place, though mostly hid by buildings, is in a good state of preservation."
from Newcastle libraries (flickr)
004118:Denton or Nevil Tower Newcastle upon Tyne Unknown C.1820
Pinned by Simon Cotterill

from http://www.twsitelines.info/s…
Tyne and Wear HER(1516): Newcastle town wall, Denton or Neville Tower
- "Sited c. 10 yards west of the western re-entrant, this tower was of the normal semi-circular plan, with rib-vaulted chamber, 19 feet x 10 feet. The re-entrant presumably dates from …
Added by
Simon Cotterill


from Newcastle libraries (flickr)
004118:Denton or Nevil Tower Newcastle upon Tyne Unknown C.1820
Pinned by Simon Cotterill

from http://www.twsitelines.info/s…
Tyne and Wear HER(1516): Newcastle town wall, Denton or Neville Tower
- "Sited c. 10 yards west of the western re-entrant, this tower was of the normal semi-circular plan, with rib-vaulted chamber, 19 feet x 10 feet. The re-entrant presumably dates from …
Added by
Simon Cotterill









