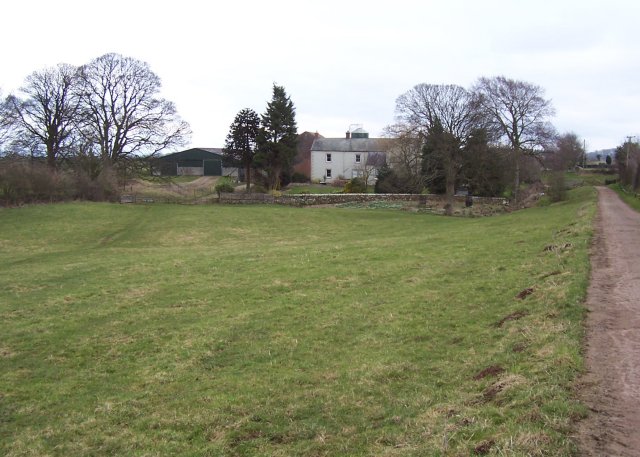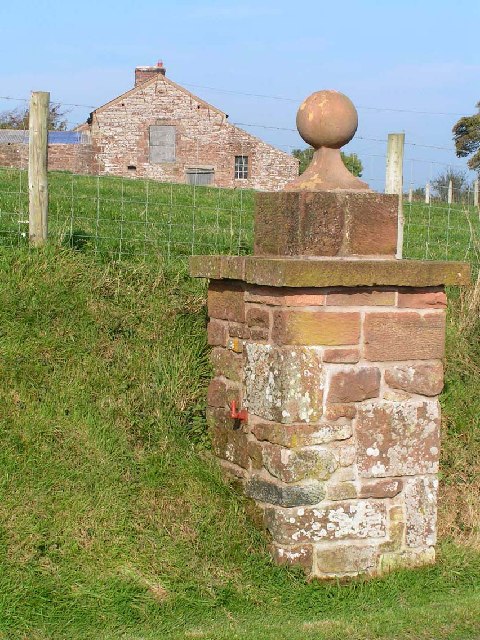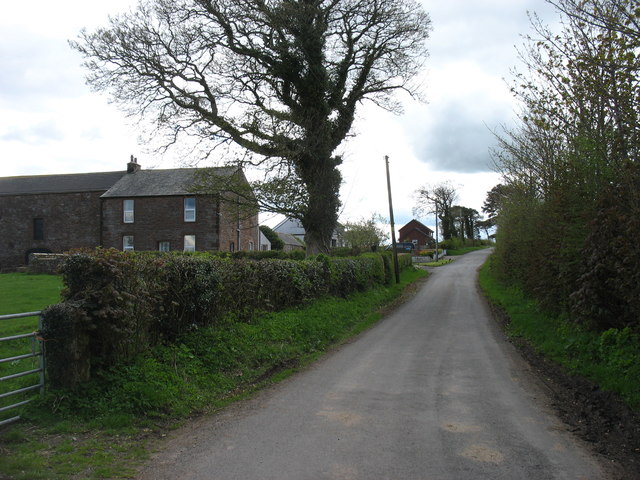Topics > Crookdake > Crookdake Hall
Crookdake Hall
Crookdake Hall is a farmhouse and former manor house in Crookdake, situated near Sandraw Beck. The building mostly dates from the 16th/17th century, incorporating extremely thick end wall from the 14th century. The ruined medieval wall, now detached from the house, suggests that this and the end wall formed part of a tower belonging to the Crookdakes family in the 14th century.[1] The manor was owned by the Musgrave family from 15th century. Following the death of William Musgrave in 1664 the manor passed through his daughter, Anne, by marriage, to Sir John Ballantine. The manor remained with the Ballantine (later Ballantyne-Dykes) family into 19th century. Crookdake Hall is a Grade II listed building on the National Heritage List for England. The detached medieval wall and the barns (1840 & 1893) are also separately listed.

from https://historicengland.org.u…
CROOKDAKE HALL - List Entry
- Farmhouse. Late C16 or early C17 incorporating C14 features. Painted and pebble-dashed walls, under graduated greenslate roof with brick chimney stacks. 2 storeys, 4 bays, with 2-storey stair wing to …
Added by
Simon Cotterill

from https://historicengland.org.u…
WALL TO SOUTH OF CROOKDAKE HALL - List Entry
- "Wall formerly part of Crookdake Hall, but now detached. C14 or C15. Thick wall of squared and coursed red sandstone, in ruins standing 3 metres high. Inside wall has part …
Added by
Simon Cotterill

from https://historicengland.org.u…
BARNS TO EAST OF CROOKDAKE HALL - List Entry
- "Barns. Dated and inscribed. F.L.B.D. 1840 and A.E. B.D. 1893 (Ballantine Dykes). Dressed red sandstone under Welsh and greenslate roofs with coped gables and kneelers. 4 barns adjoining, that to …
Added by
Simon Cotterill


from https://historicengland.org.u…
CROOKDAKE HALL - List Entry
- Farmhouse. Late C16 or early C17 incorporating C14 features. Painted and pebble-dashed walls, under graduated greenslate roof with brick chimney stacks. 2 storeys, 4 bays, with 2-storey stair wing to …
Added by
Simon Cotterill

from https://historicengland.org.u…
WALL TO SOUTH OF CROOKDAKE HALL - List Entry
- "Wall formerly part of Crookdake Hall, but now detached. C14 or C15. Thick wall of squared and coursed red sandstone, in ruins standing 3 metres high. Inside wall has part …
Added by
Simon Cotterill

from https://historicengland.org.u…
BARNS TO EAST OF CROOKDAKE HALL - List Entry
- "Barns. Dated and inscribed. F.L.B.D. 1840 and A.E. B.D. 1893 (Ballantine Dykes). Dressed red sandstone under Welsh and greenslate roofs with coped gables and kneelers. 4 barns adjoining, that to …
Added by
Simon Cotterill










