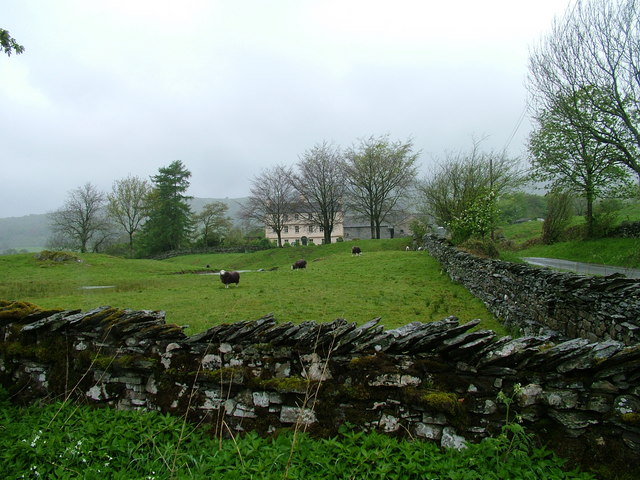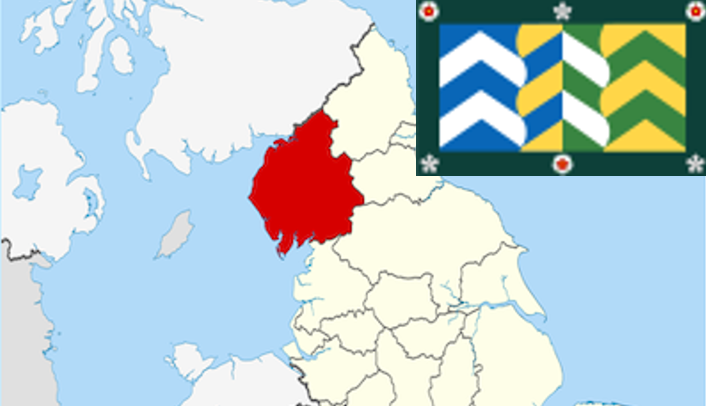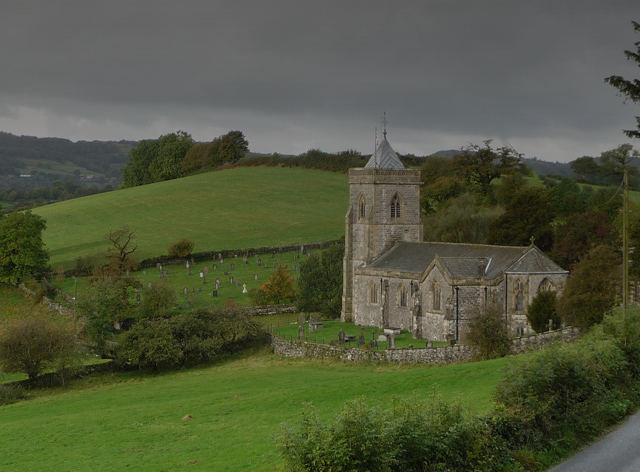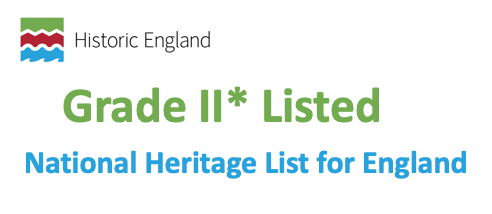Topics > Cumbria > Crosthwaite > Cowmire Hall
Cowmire Hall
Cowmire Hall is located about 2 miles south-west of Crosthwaite in the South Lakeland district of Cumbria. The hall includes a 16th century pele tower which has been incorporated into a late 17th century house. In parts, the walls are 4 feet thick. The hall, garden wall and gate piers are Grade II* listed on the National Heritage List for England.
Cowmire Hall is a country house near Crosthwaite in Cumbria, England. The hall, the garden wall and gate piers are recorded in the National Heritage List for England as a designated Grade II* listed building.
History
The hall was originally built as a tower house in the early 16th century probably for the Briggs family. It was acquired by the Newby family in the late 17th century and was extended and remodelled by Richard Fleming, a son of Sir Daniel Fleming, in the 1690s. It was owned by the Carruthers family until 1934. It was then owned by Major and Mrs Gordon until 1966 and has since been acquired by the Barrett family who use it as a home and have converted a farm building into a damson gin cellar.
Visit the page: Cowmire Hall for references and further details. You can contribute to this article on Wikipedia.
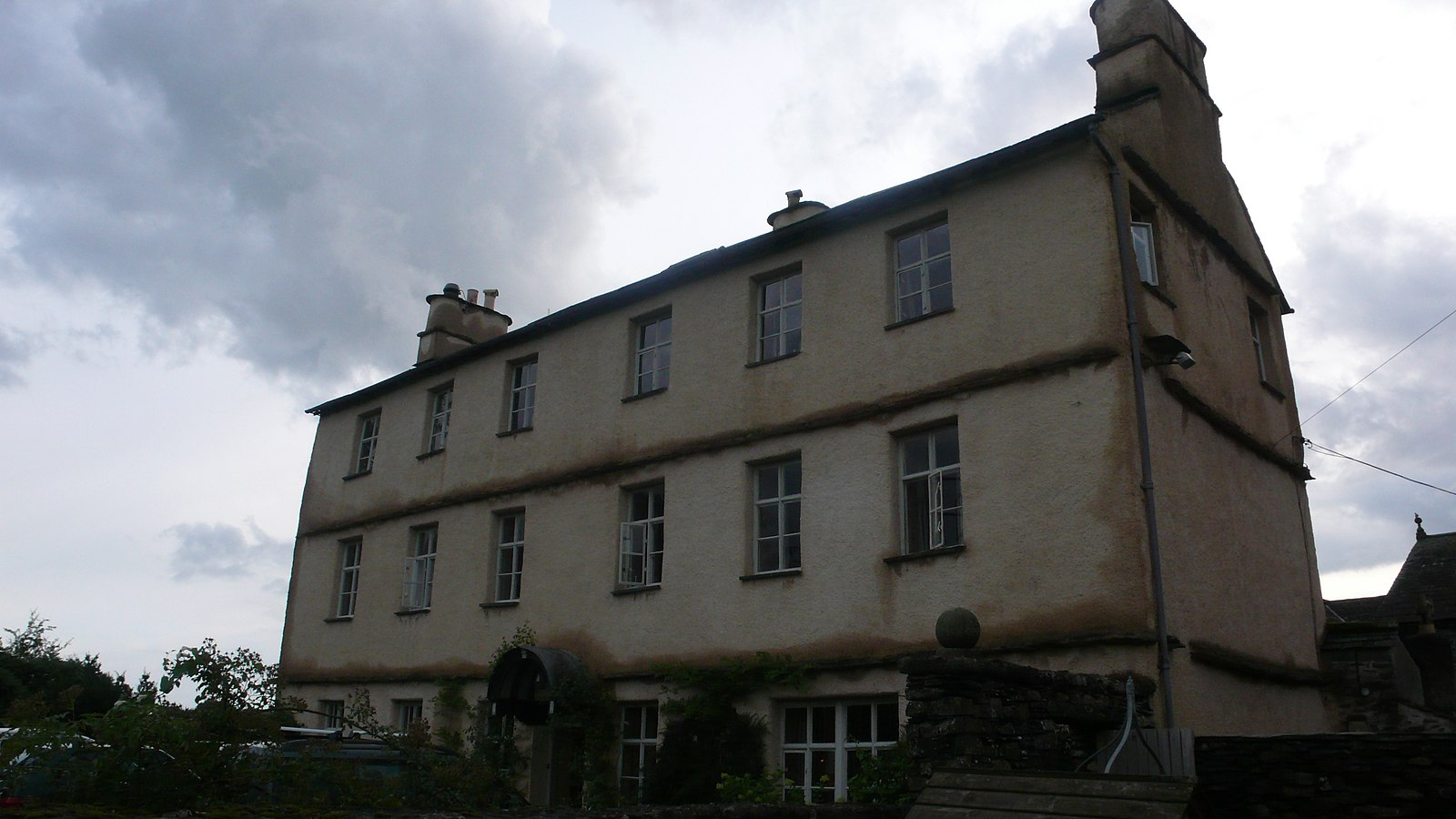
from https://commons.wikimedia.org…
Cowmire Hall front
- Photo by 'FFNick', 5 August 2013. "COWMIRE HALL AND WALL RUNNING APPROXIMATELY 20 METRES TO EAST, WITH GATE PIERS". Photo available under the Creative Commons Attribution-Share Alike 3.0 Unported license.
Added by
Simon Cotterill
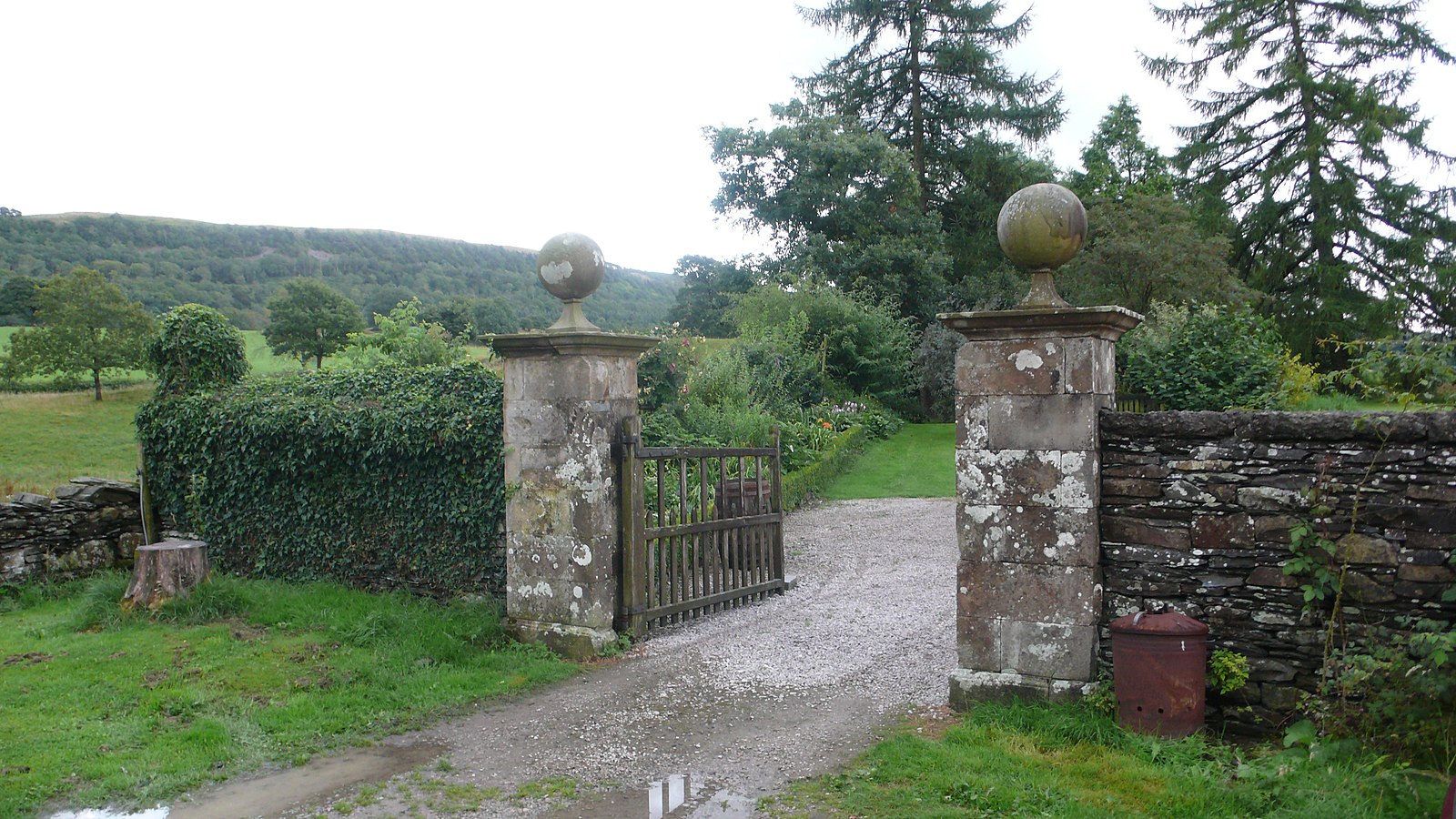
from https://commons.wikimedia.org…
Cowmire Hall Gate
- Photo by 'FFNick', 5 August 2013. "COWMIRE HALL AND WALL RUNNING APPROXIMATELY 20 METRES TO EAST, WITH GATE PIERS". Photo available under the Creative Commons Attribution-Share Alike 3.0 Unported license.
Added by
Simon Cotterill

from https://historicengland.org.u…
COWMIRE HALL AND WALL RUNNING APPROXIMATELY 20 METRES TO EAST, WITH GATE PIERS - List Entry
- "House. Late C16 tower house, with C17 addition. Stone rubble, mostly roughcast, slate roofs. East facade of 3 storeys and 6 bays.. ....Stone fireplace has vine trail and roundel with …
Added by
Simon Cotterill


from https://commons.wikimedia.org…
Cowmire Hall front
- Photo by 'FFNick', 5 August 2013. "COWMIRE HALL AND WALL RUNNING APPROXIMATELY 20 METRES TO EAST, WITH GATE PIERS". Photo available under the Creative Commons Attribution-Share Alike 3.0 Unported license.
Added by
Simon Cotterill

from https://commons.wikimedia.org…
Cowmire Hall Gate
- Photo by 'FFNick', 5 August 2013. "COWMIRE HALL AND WALL RUNNING APPROXIMATELY 20 METRES TO EAST, WITH GATE PIERS". Photo available under the Creative Commons Attribution-Share Alike 3.0 Unported license.
Added by
Simon Cotterill

from https://historicengland.org.u…
COWMIRE HALL AND WALL RUNNING APPROXIMATELY 20 METRES TO EAST, WITH GATE PIERS - List Entry
- "House. Late C16 tower house, with C17 addition. Stone rubble, mostly roughcast, slate roofs. East facade of 3 storeys and 6 bays.. ....Stone fireplace has vine trail and roundel with …
Added by
Simon Cotterill
