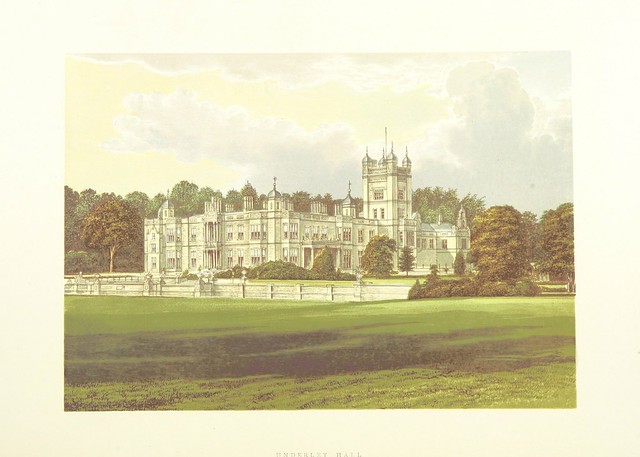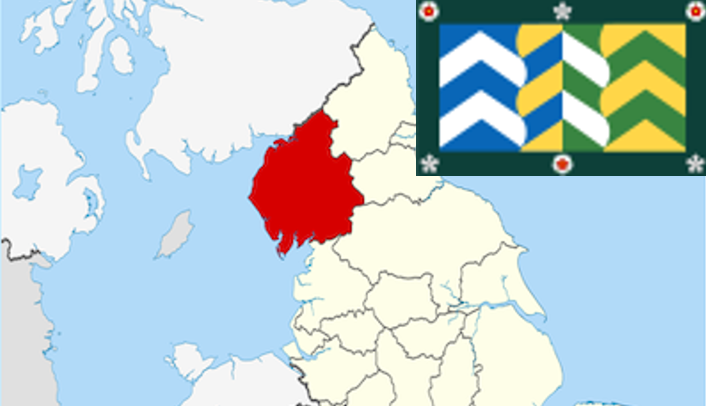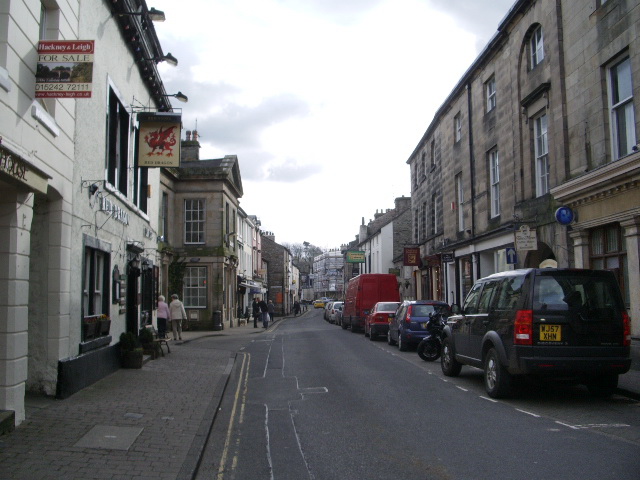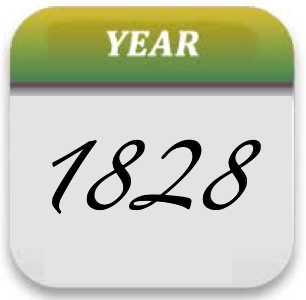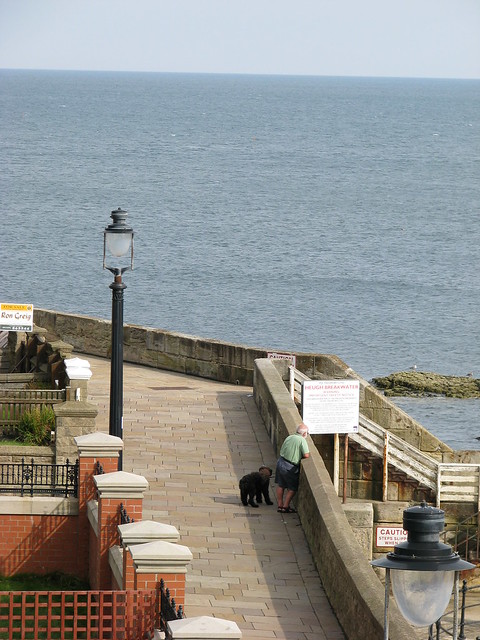Topics > Cumbria > Kirkby Lonsdale > Underley Hall
Underley Hall
Underley Hall is a large country house near Kirkby Lonsdale in Cumbria. It was designed in a Jacobean Revival style by the architect George Webster for Alexander Nowell and built between 1825 and 1828, on the site of an earlier house. An additional wing and tower, designed by E. G. Paley and Hubert Austin, were added in 1874.
After being used as a school between 1940 and 1959, the property became St Michael's College, a junior seminary for the Roman Catholic Diocese of Lancaster, for which a modernist chapel was designed by George Grenfell-Baines of architecture practice BDP and constructed between 1964 and 1966.
In 1976 the building changed hands again, becoming an independent residential special school for teenagers with behavioural difficulties. The school closed in July 2014
Visit the page: Underley Hall for references and further details. You can contribute to this article on Wikipedia.
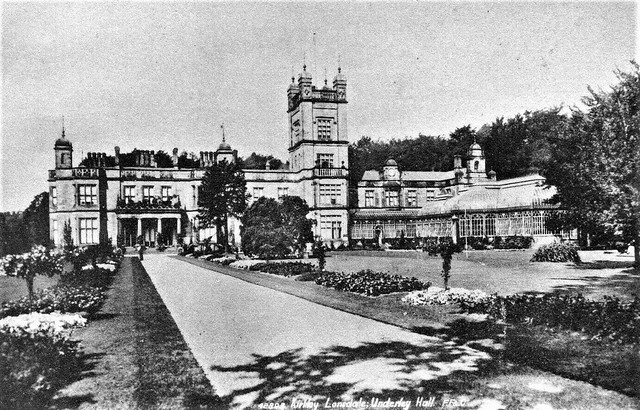
from Flickr (flickr)
KIRKBY LONSDALE - Underley Hall, Cumbria, England. Published by F.Frith & Co.
Pinned by Peter Smith

from https://historicengland.org.u…
UNDERLEY HALL SCHOOL - Kirkby Lonsdale - List Entry
- "1825-8 and 1872. By George Webster, altered and enlarged by Paley and Austin. Jacobean. Two storeys with towers. Ashlar, with slate roofs and lead cupolas. Older part was planned as …
Added by
Simon Cotterill
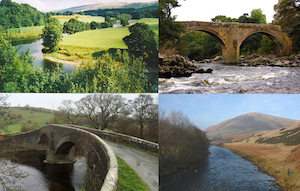
Co-Curate Page
River Lune (Cumbria)
- Overview About the River Lune The River Lune is a major river which flows through Cumbria and Lancashire. The river is about 53 miles long; arising in springs at Newbiggin-on-Lune …
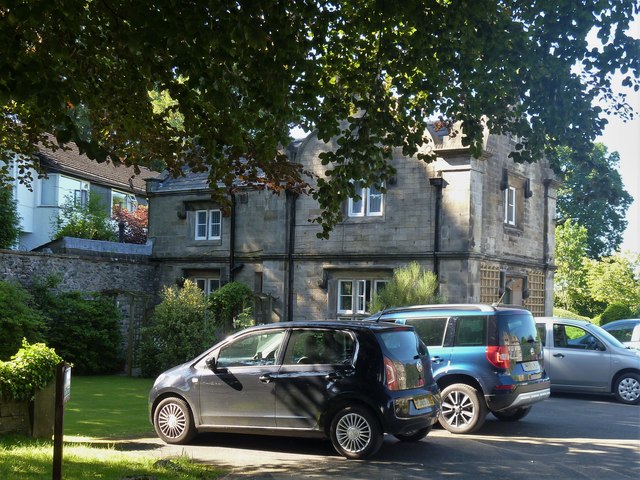
Co-Curate Page
Abbeyfield Lodge
- Overview Map Street View Abbeyfield Lodge is a house on Fairbank (road) in Kirkby Lonsdale. It was built in 1825 (datestone) and is the former town lodge of Underley Hall. …


from Flickr (flickr)
KIRKBY LONSDALE - Underley Hall, Cumbria, England. Published by F.Frith & Co.
Pinned by Peter Smith

from https://historicengland.org.u…
UNDERLEY HALL SCHOOL - Kirkby Lonsdale - List Entry
- "1825-8 and 1872. By George Webster, altered and enlarged by Paley and Austin. Jacobean. Two storeys with towers. Ashlar, with slate roofs and lead cupolas. Older part was planned as …
Added by
Simon Cotterill

Co-Curate Page
River Lune (Cumbria)
- Overview About the River Lune The River Lune is a major river which flows through Cumbria and Lancashire. The river is about 53 miles long; arising in springs at Newbiggin-on-Lune …

