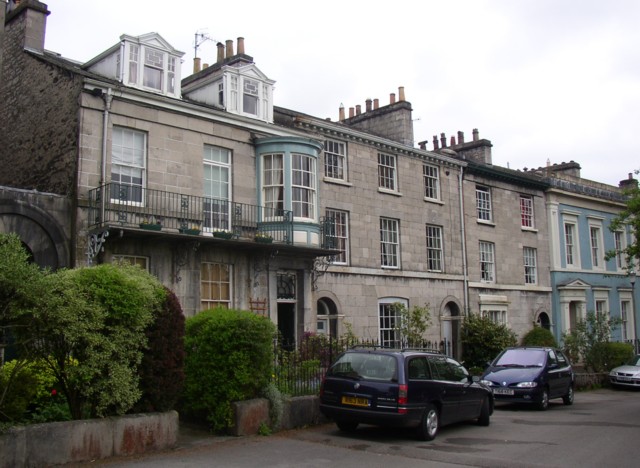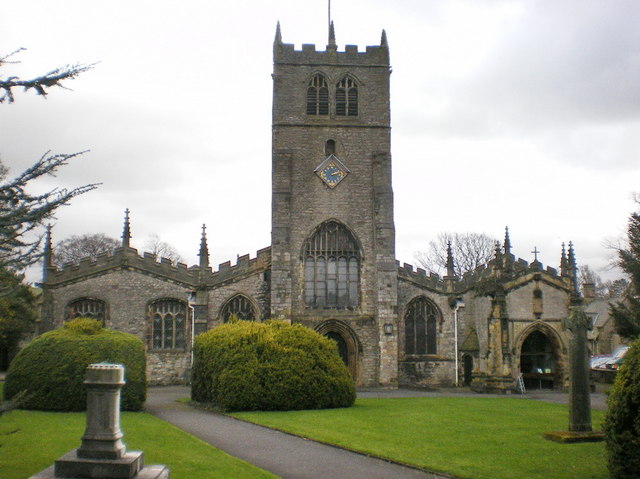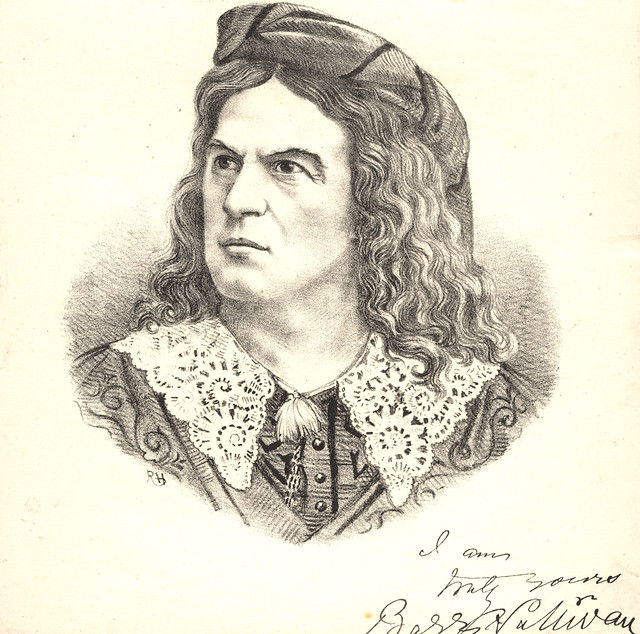Georgian houses, Thorney Hill, Kendal

-
Description
"These houses were built c. 1823, probably by Francis and George Webster. They are faced by ashlar stone, ie with a smooth finish, except for the end one which is faced with painted stucco. From the left, No.7 has an eaves band just under the roof line, and the first floor window sill extends all the way along the front, except where broken by the French window and bay window. Is the latter a later addition? The dormer windows certainly are. No.6 was built for Nathaniel Bateman. It also has a first-floor sill, and has a door at each end. One of these might be to a through passage or to cellar steps. No.5 is similar, but only two windows wide. No.4 was built by George Webster for himself. The stucco work includes panelled pilasters, first-floor sill band and eaves band." Photo by Humphrey Bolton, 2006. -
Owner
Humphrey Bolton -
Source
Geograph (Geograph) -
License
What does this mean? Creative Commons License
-
Further information
Link: http://www.geograph.org.uk/photo/168340
Resource type: Image
Added by: Pat Thomson
Last modified: 7 years, 4 months ago
Viewed: 1325 times
Picture Taken: 2006-05-07 -
Co-Curate tags









