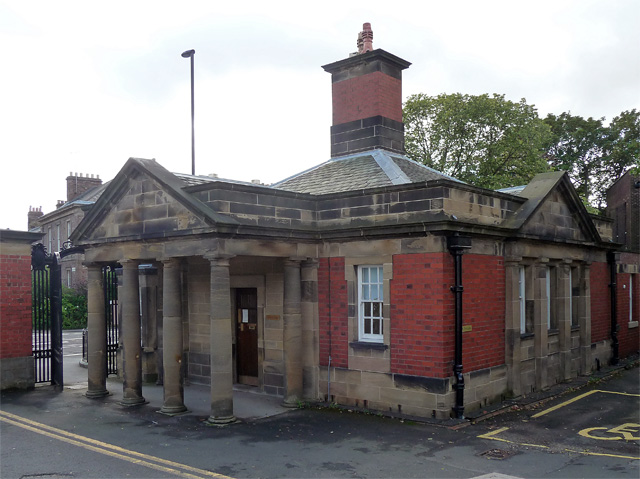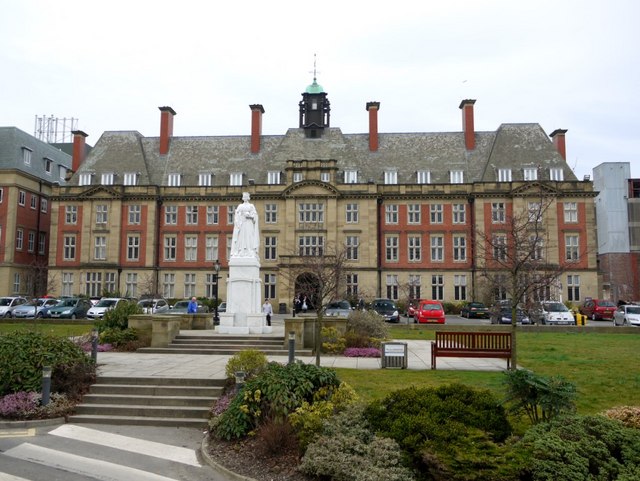GATES, LODGES AND RAILINGS AT ROYAL VICTORIA INFIRMARY - Newcastle - List Entry

-
Description
"Lodge, gates and railings. 1900-05 with minor C20 alterations. Red brick with ashlar dressings slate roofs and iron railings and gates. Designed by W L Newcombe and Percy Adams. South lodge has square cross plan, single storey with ashlar plinth and moulded ashlar eaves band cornice and parapet. Hipped slate roof with central brick and ashlar stack. East and west fronts have central pilaster porticoes with 3 sash windows. Main north front has full 4 columned portico. Iron pedestrian gate links lodge to square gate pier...." -
Owner
Historic England -
Source
Local (Co-Curate) -
License
What does this mean? Unknown license check permission to reuse
-
Further information
Link: https://historicengland.org.uk/listing/the-list/list-entry/1379638
Resource type: Text/Website
Added by: Simon Cotterill
Last modified: 7 years, 4 months ago
Viewed: 678 times
Picture Taken: Unknown -
Co-Curate tags









