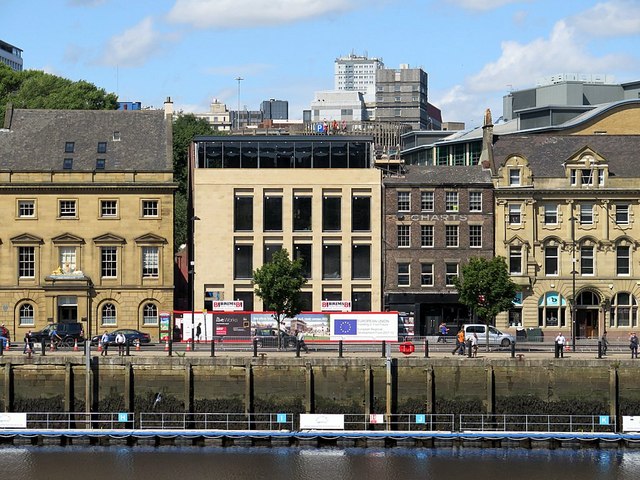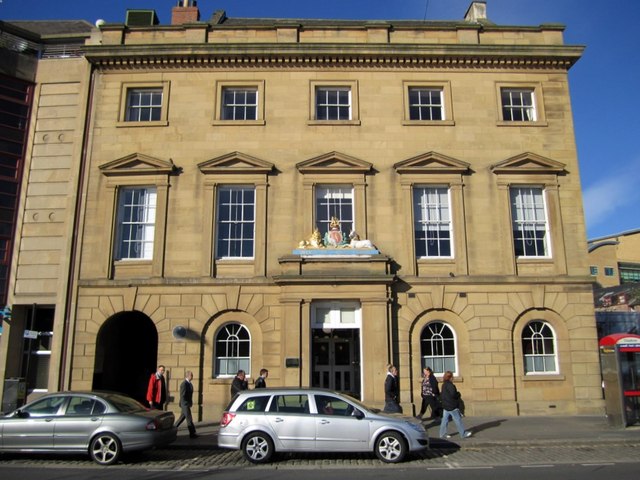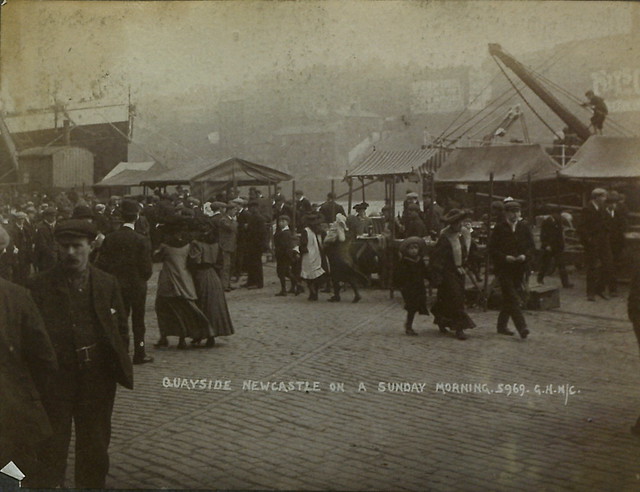'Filling' on Quayside

-
Description
"Like a lost tooth there has been a gap site on the Quayside for almost 100 years alongside Trinity Chare [[2186944]] and the Customs House [[2128291]] on one side, and the brick building formerly occupied by Flynn's Bar on the other [[4594353]] A concrete single storey warehouse built there in 1933 ('Finnegans') was eventually demolished c1990. It has been filled at last by a block of modern offices (57 Quayside), the front piece of The Live Theatre's £10 million development, Liveworks, which also includes a new public park, an outdoor performance space, and the conversion of an existing 19th Century alms house [[2155713]] into a children and young people’s writing centre. The office building is described by its architects (Flanagan Lawrence) as a 'contemporary reinterpretation of a brick warehouse' made of natural sandstone and glass. The building would be 17 metres at the highest point, stepping down to 12 metres at the rear, and Trinity Chare would be kept as a pedestrian route to the rear courtyard area for the public. http://www.thejournal.co.uk/news/north-east-news/plans-gap-newcastle-quayside-filled-7257679 A six week archaeological survey on the site before construction revealed mediaeval terraces built to push back the river and reclaim land on the Quayside, post mediaeval cellars of Quayside buildings along with many fragments of pottery and glass. The whole development is thoroughly documented here http://www.skyscrapercity.com/showthread.php?t=981980" Photo by Andrew Curtis, 2015. -
Owner
Andrew Curtis -
Source
Geograph (Geograph) -
License
What does this mean? Creative Commons License
-
Further information
Link: http://www.geograph.org.uk/photo/4621264
Resource type: Image
Added by: Simon Cotterill
Last modified: 7 years, 5 months ago
Viewed: 629 times
Picture Taken: 2015-08-19 -
Co-Curate tags









