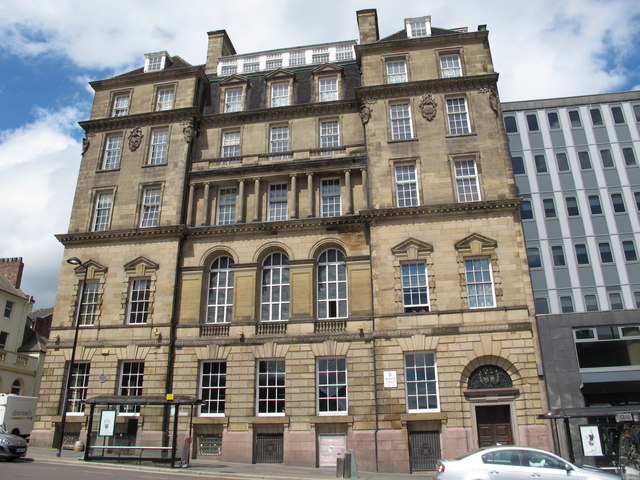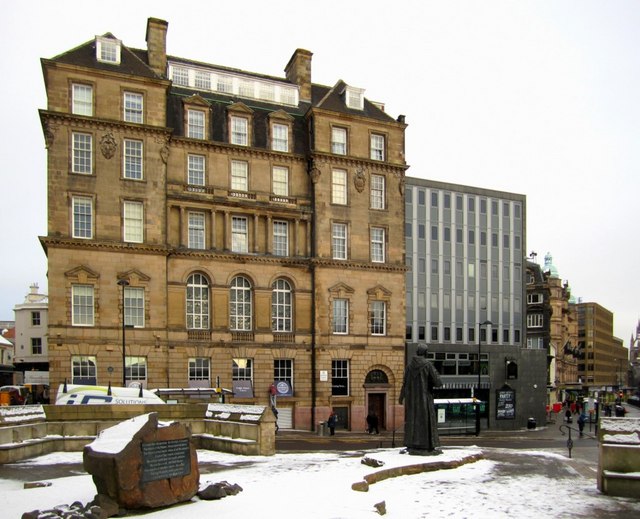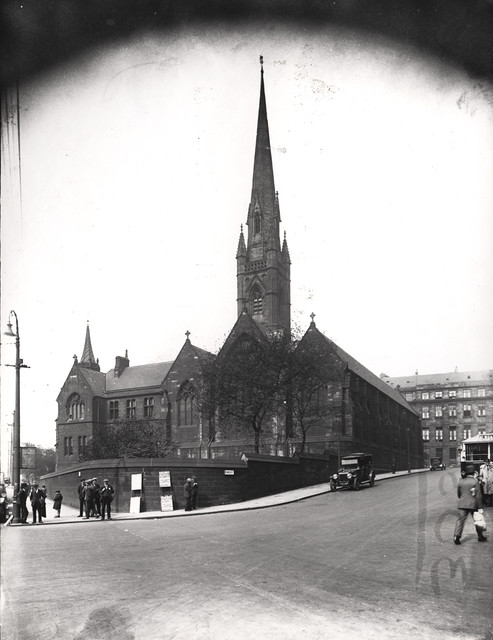Bewick House, Bewick Street, NE1

-
Description
"Lower floors built 1885, by Austin and Johnson for the Tyne Commissioners; three floors added in 1911, by W H Wood. Below the join at the cornice between the first and second floors, Johnson's design is like an Italian Palazzo, with wide joints in the ground floor stonework, and an equally deep first floor with two bays of windows with pedimented heads on each side of the central three bays of round headed windows. The design is similar to that of Johnson's bank at [[4467650]]. Above the cornice, the style is French, with its central colonnade and balustrade, plain window surrounds, heraldic carved ornaments on the third floor, and three pedimented mansard windows on the fourth floor. The building is Grade II listed http://list.historicengland.org.uk/resultsingle.aspx?uid=1024960 . See also [[910522]], [[4448366]] and [[910540]]. The Buildings of Grainger Town - No.160. See [[4406042]]." Photo by Mike Quinn, 2013. -
Owner
Mike Quinn -
Source
Geograph (Geograph) -
License
What does this mean? Creative Commons License
-
Further information
Link: http://www.geograph.org.uk/photo/4491418
Resource type: Image
Added by: Peter Smith
Last modified: 7 years, 8 months ago
Viewed: 686 times
Picture Taken: 2013-06-12 -
Co-Curate tags









