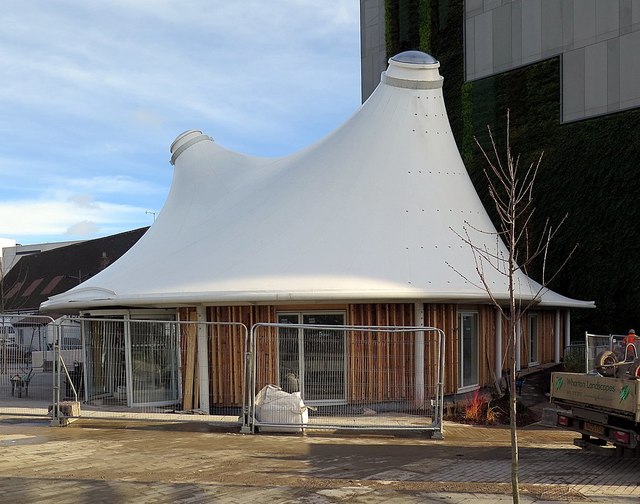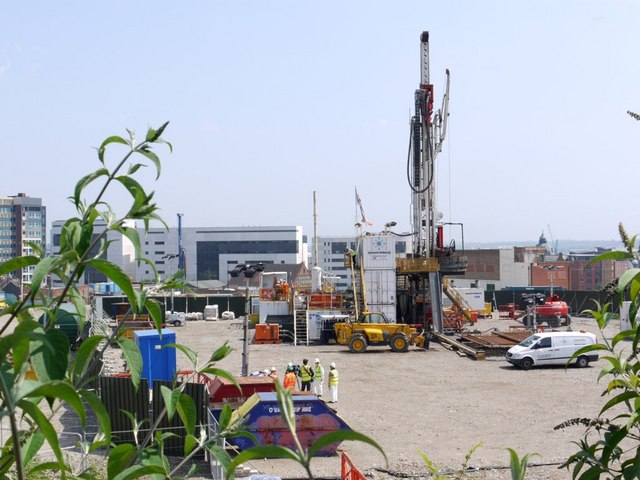Building of 'The Key', Science Central, Bath Lane

-
Description
"The Key is a revolutionary building under construction at the rear of The Core [[4312971]]. It will house the first research labs on the University of Newcastle's Science Central site. It is the first tensile fabric structure to be used as a heated work space in the UK, and will be the University’s first building on the City’s new urban innovation hub. The fabric and timber clad structure has been designed to have minimum impact on the environment, aligning with the overall vision for the site to become an exemplar of sustainability. The insulated fabric roof aims to be the first to meet current UK building regulations for energy efficiency. The building itself will be a large-scale research facility with detailed environmental and structural monitoring, which will be the culmination of 15 years’ world leading research on fabric structures at Newcastle University. The proposed scheme has a total Gross Internal Floor Area of 219m² within a single story building. It will be primarily divided into two zones, a public / showcase presentation area and a private work area for 12 members of staff. http://www.ncl.ac.uk/sciencecentral/urban/thekey.htm http://www.skyscrapercity.com/showpost.php?p=121935122&postcount=575" Photo by Andrew Curtis, 2016. -
Owner
Andrew Curtis -
Source
Geograph (Geograph) -
License
What does this mean? Creative Commons License
-
Further information
Link: http://www.geograph.org.uk/photo/4807490
Resource type: Image
Added by: Simon Cotterill
Last modified: 8 years, 3 months ago
Viewed: 912 times
Picture Taken: 2016-01-27 -
Co-Curate tags









