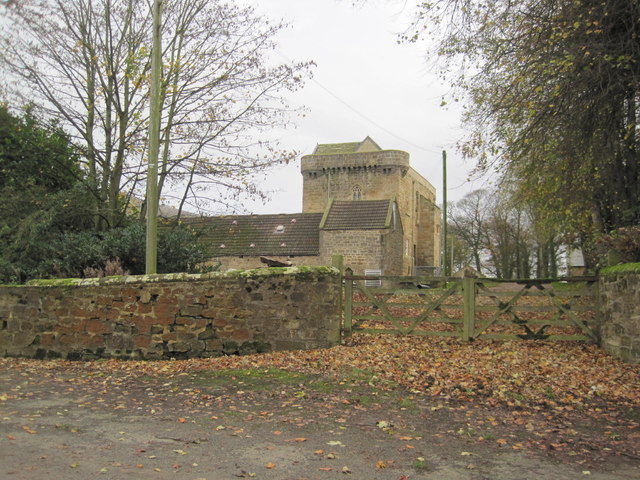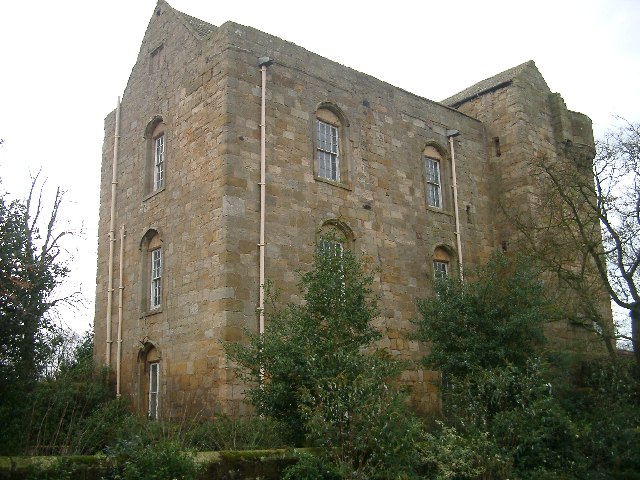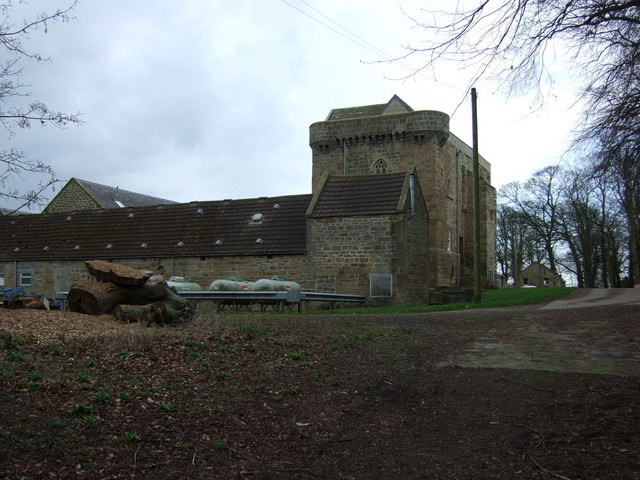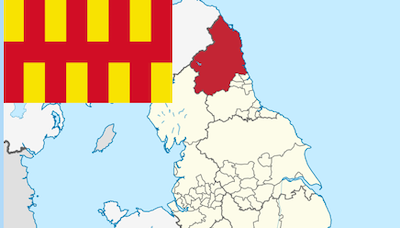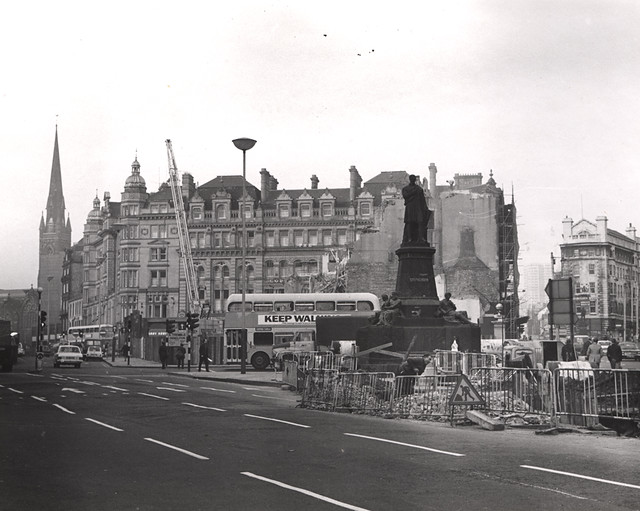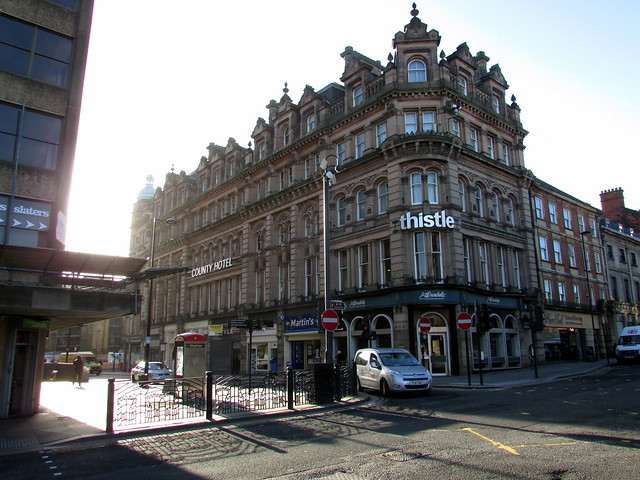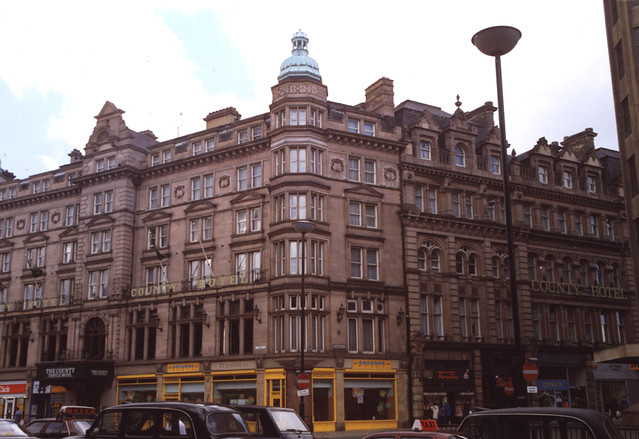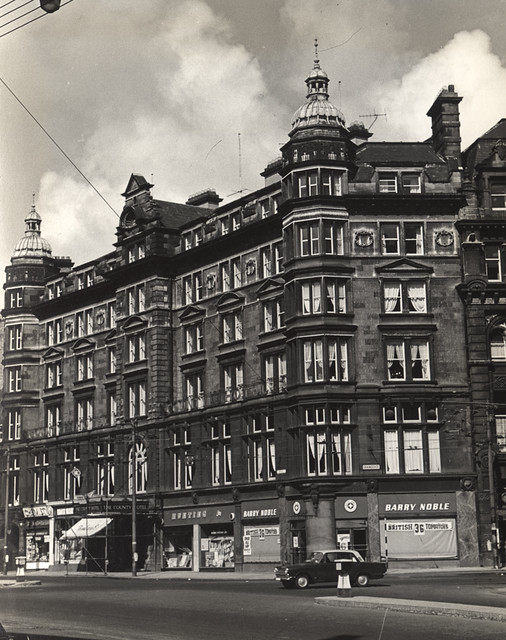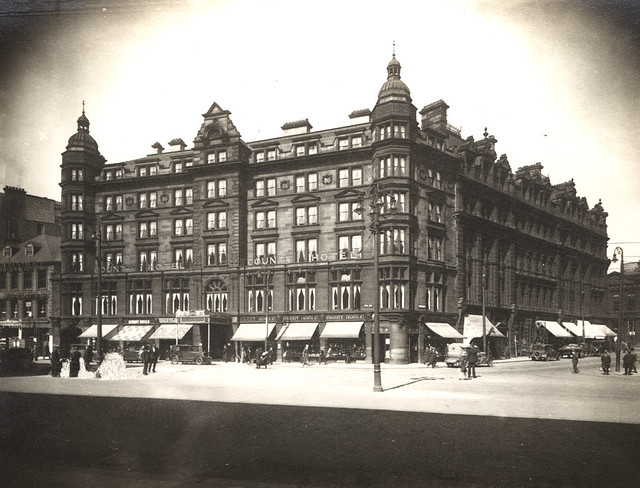Cockle Park Tower (Hebron)

-
Description
"The tower stands three storeys high with corner turrets and a parapet. It has sandstone walls 1.5m thick. The inside of the tower is divided by a later brick wall and the southern part was completely altered in about 1800. Here, there are no earlier features left. At ground floor level, on the north side of the brick wall, is part of the medieval barrel vault and an original doorway. The northern part of the first floor can only be reached by a staircase on the outside of the building and little is known about it. Many of the features in the second floor were removed and taken to Bothal Castle in the 19th century. Tree-ring dating in 2009 has shown the roof of the main building was built with timbers felled in AD1602 and probably constructed soon after. The tower was probably built in about 1517 for Sir William Ogle. But when troops stayed here in 1648 during the Civil War it had lost much of its status and was then just a farmhouse. It passed to the Bothal Estates (later the Dukes of Portland), and became an experimental farm for the Dukes in the 19th century. The farm has continued through its more recent connection with the University of Newcastle agriculture department. This is a Grade I Listed Building protected by law. http://www.keystothepast.info/Pages/pgDetail.aspx?PRN=N11905" Photo by Les Hull, 2015. -
Owner
Les Hull -
Source
Geograph (Geograph) -
License
What does this mean? Creative Commons License
-
Further information
Link: http://www.geograph.org.uk/photo/4748234
Resource type: Image
Added by: Simon Cotterill
Last modified: 8 years, 7 months ago
Viewed: 1057 times
Picture Taken: 2015-11-17 -
Co-Curate tags
