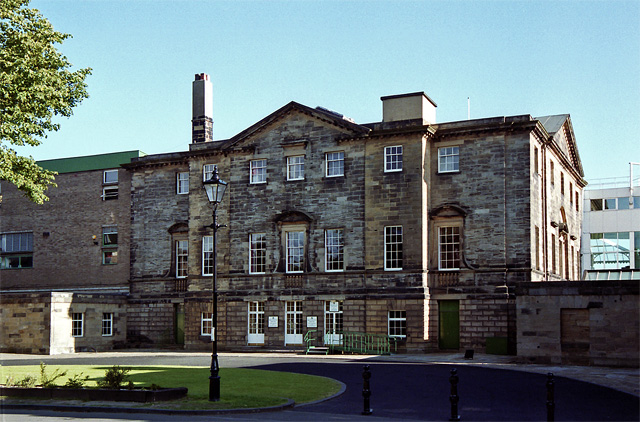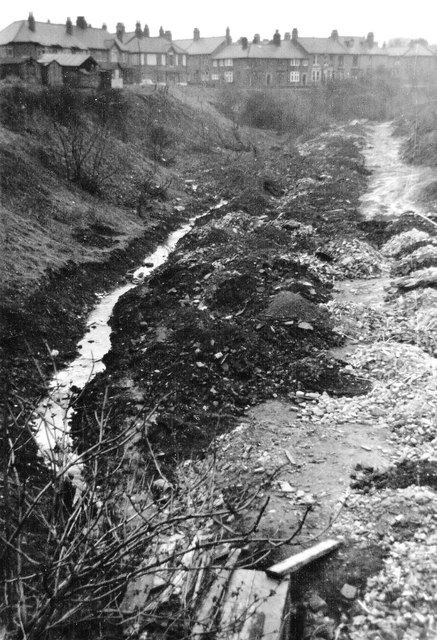Brandling House, Gosforth

-
Description
"Built as Gosforth House, 1755-64, for Charles Brandling, M.P. and coal magnate. The architect was James Paine. The open pediment, floating cornice above the top central window and curved blind balustrades to the first floor end windows are common motifs in Paine's architecture. Grade II* listed. The house and environs were subsumed into the racecourse in 1881, since when the house has endured some hard times, but it now looks in reasonable shape. The interior was burnt by suffragettes in 1914. Naturally it now also caters for weddings, the vows of which one hopes never refer to obeying the husband." Photo by Stephen Richards, 2003, and licensed for reuse under a Creative Commons Licence. -
Owner
Geograph.org.uk -
Source
Geograph (Geograph) -
License
What does this mean? Attribution-ShareAlike 2.0 Generic (CC BY-SA 2.0)
-
Further information
Link: http://www.geograph.org.uk/photo/3474518
Resource type: Text/Website
Added by: Simon Cotterill
Last modified: 9 years, 2 months ago
Viewed: 1346 times
Picture Taken: Unknown -
Co-Curate tags









