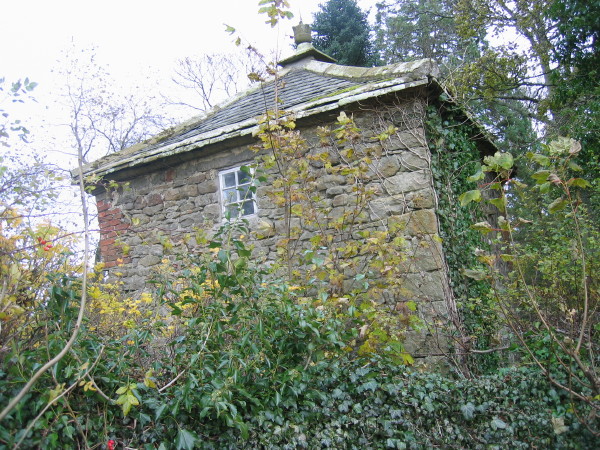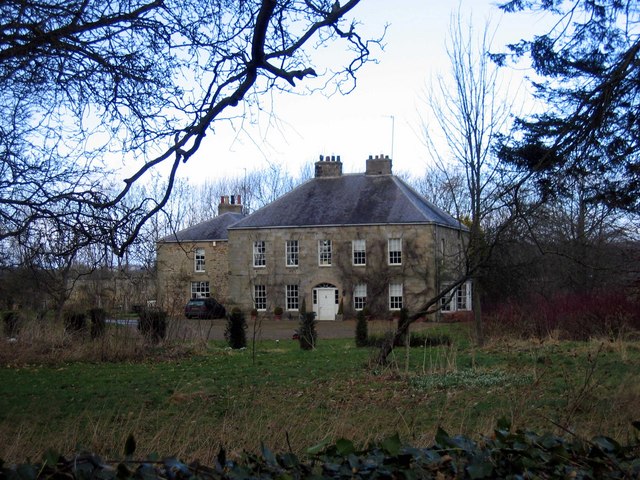SUMMER HOUSE/DOVECOTE 75 METRES SOUTH OF WESTER HALL - List Entry

-
Description
"Summer house/dovecote, early C18. Coursed rubble to south and west, brick to north and east; raised tooled dressings; Welsh slate roof with stone slates to eaves. Square plan. Moulded stone eaves cornice on north and east. Altered door on north has swan-neck pediment capped by carved bust and heads, with 2 pigeon holes above. Part-slatted window on east in similar surround. Upper window on south, now blocked, under segmental arch with brick voussoirs, flanked by pigeon holes..." -
Owner
Historic England -
Source
Local (Co-Curate) -
License
What does this mean? Unknown license check permission to reuse
-
Further information
Link: https://historicengland.org.uk/listing/the-list/list-entry/1303168
Resource type: Text/Website
Added by: Simon Cotterill
Last modified: 9 years, 3 months ago
Viewed: 680 times
Picture Taken: Unknown -
Co-Curate tags










