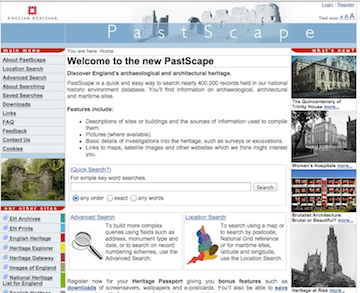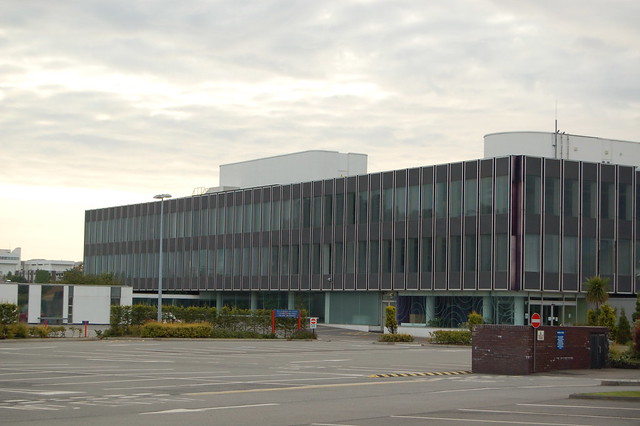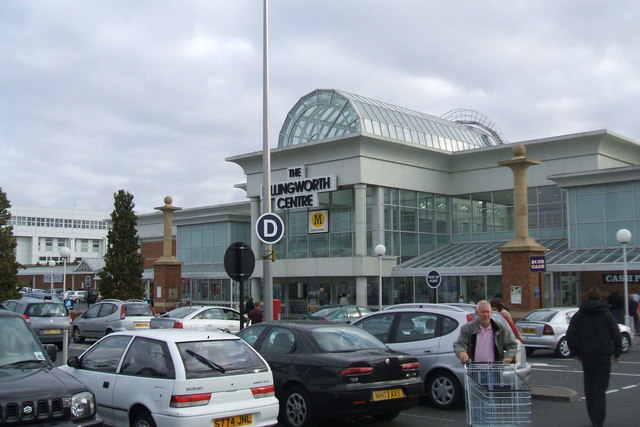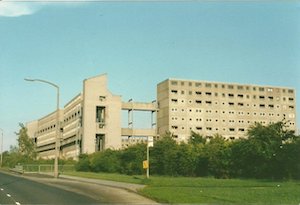KILLINGWORTH TOWNSHIP

-
Description
"Twenty-seven deck access blocks of public housing between six and ten storeys high. Together the blocks consisted of 740 dwellings and constituted the western section of the Killingworth Township. The deck access blocks were grouped together to present a monolithic structure that would provide a focal point for the township based on a 'medieval castle-town' concept. The blocks provided a hard edge to a parkland setting approached by a causeway across a lake in imitation of a drawbridge crossing a moat. Designed by the Killingworth Development Group, they were..." -
Owner
Pastscape - Historic England -
Source
Local (Co-Curate) -
License
What does this mean? Unknown license check permission to reuse
-
Further information
Link: http://www.pastscape.org.uk/hob.aspx?hob_id=1498660
Resource type: Text/Website
Added by: Simon Cotterill
Last modified: 9 years, 5 months ago
Viewed: 1030 times
Picture Taken: Unknown -
Co-Curate tags











