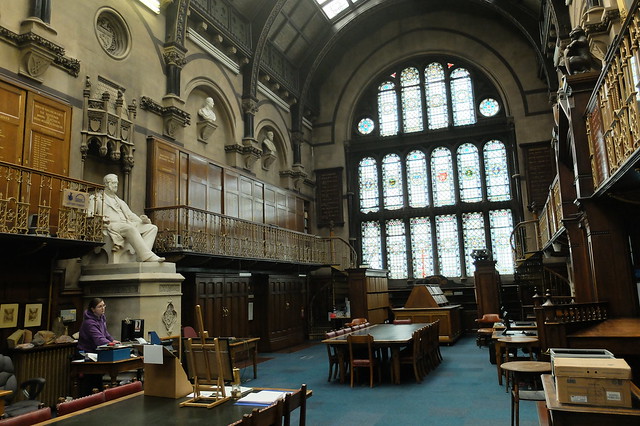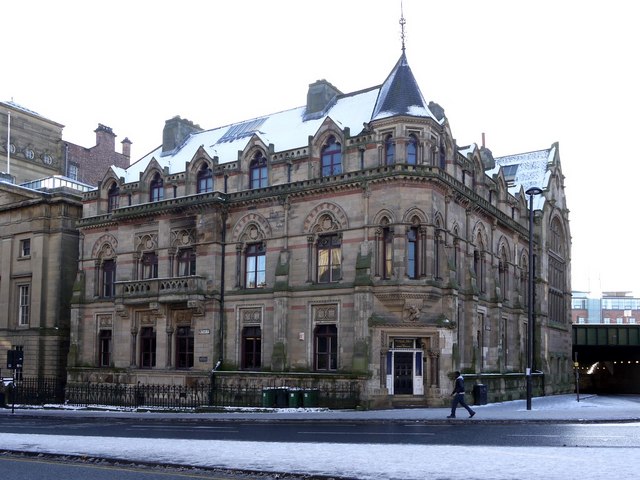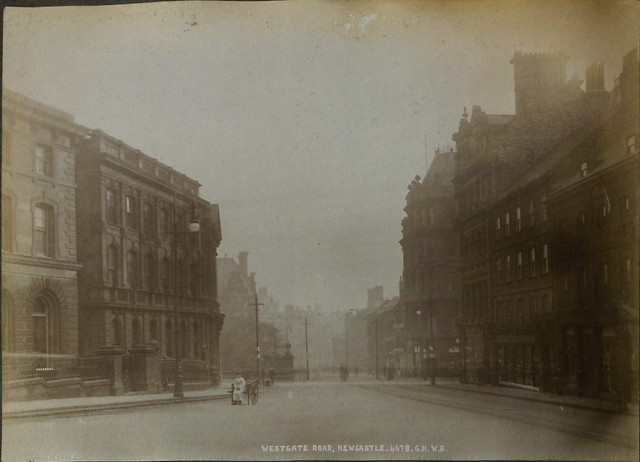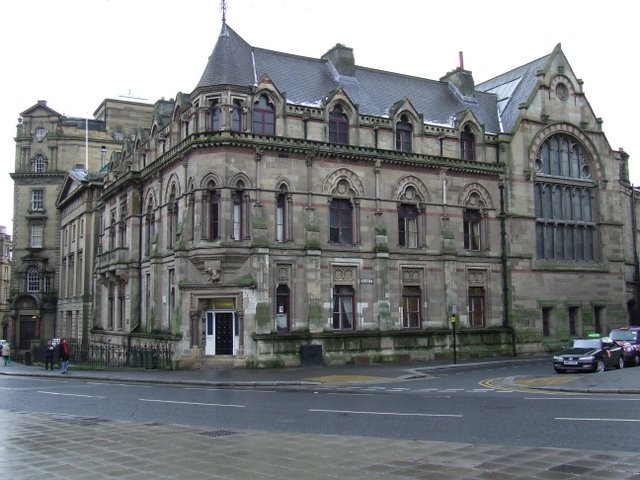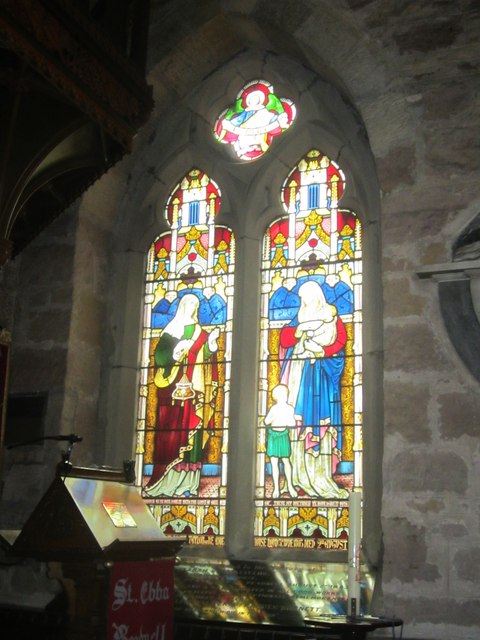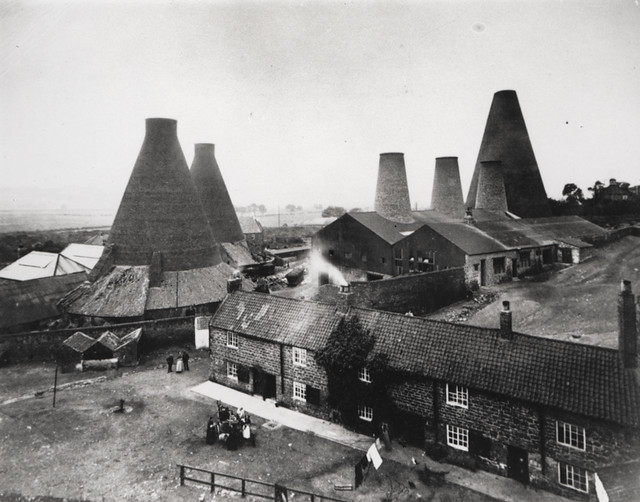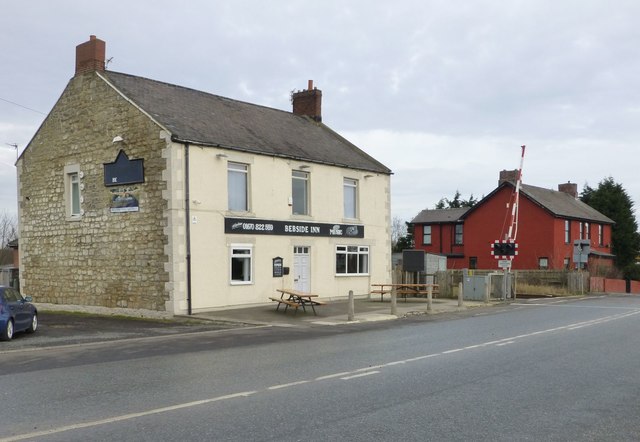The North of England Institute of Mining and Mechanical Engineers

-
Description
https://www.mininginstitute.org.uk/" >www.mininginstitute.org.uk/ NEVILLE HALL AND WOOD MEMORIAL HALL http://list.historicengland.org.uk/resultsingle.aspx?uid=1024739" >list.historicengland.org.uk/resultsingle.aspx?uid=1024739 Also Known As: North of England Mining and Mechanical Engineers Institute, WESTGATE ROAD ORCHARD STREET Offices, library and lecture theatre. 1869-72 by Archibald M. Dunn for the Coal Owners' Association on behalf of the North of England Institute of Mining Engineers; lecture theatre interior 1902 by Cackett and Burns Dick. Polychrome sandstone with Shap granite columns at entrance; slate roof. Gothic style. 3 storeys, 5 bays to Westgate Road and 3 windows in right corner bay; right return to Orchard Street has 4 bays and a fifth wide gable. Corner steps to panelled door with side and overlights, in projecting canted ground-floor section; corbelled-out oriel above has lancet windows and female figure. Ground floor has shouldered mullioned-and-transomed windows and panels above with carved colts of arms; cusped 2-centred arches over similar first floor windows, except those in second and third bays which are square-headed and have stone balcony. Buttresses define bays and support shafts to Lombard frieze above first floor. Third-floor windows project into half-dormers with cusped heads under gables flanked by plinth blocks which originally held griffins, now removed. Octagonal corner turret; steeply-pitched roof with truncated chimneys; Neville symbol finial to turret. A decorated sill band on the Orchard Street elevation commemorates the ' North of England Institute of Mining and Mechanical Engineers, erected AD 1870.' Interior shows much high-quality work. Entrance leads to broad staircase hall with closed-string open-well stair having heavy turned baluster balustrade and massive newels, and original doors, those to ground-floor lecture theatre, double, half-panelled under segmental heads installed 1902 along with the lecture theatre. Lecture theatre has a near-semicircle of bench seating; dado panelling and rear dado screen. Past presidents are commemorated in the panelling to the side walls. Egg and dart moulding to cornice, and mouldings continue into arched entrance, terminating in Ionic capitals with lions; compartmented ceiling. To side jack-arched fireproof bookstore with built-in glazed cabinets and shelving; book-store to rear is a later structure with iron galleries. The upper floors above the lecture theatre and book store are occupied by the Wood Memorial Hall, the Institute's library. Double-height with gallery on two sides; five bays and with stained glass windows at each end commemorating Nicholas Wood of Hetton, first President of the Institute, who died 19 December 1865. His statue - in stone canopied surround - dominates the library, which is entered from the centre of the opposite side, flanked by stone fireplaces. Barrell-vaulted roof with skylight supported on short, paired stone columns with capitals, heavy modillion cornice with stencilled frieze above. Round-arched arcades between intended for busts, though only John Buddle and Thomas Emerson Forster are so far so commemorated. Below, the walls are panelled, and embellished with the names of past presidents. Cast-iron balconies with spiral stairs at each end. Chamfered coping to dwarf walls in front supporting cast-iron area railings. The building commemorates Newcastle's former pre-eminence in coal mining and the coal trade. It houses the world's most significant mining library and related primary material. -
Owner
Pete Reed -
Source
Flickr (Flickr) -
License
What does this mean? Attribution-NonCommercial License
-
Further information
Link: https://www.flickr.com/photos/69959962@N00/20312107552/
Resource type: Image
Added by: Simon Cotterill
Last modified: 9 years ago
Viewed: 1484 times
Picture Taken: Unknown -
Co-Curate tags
