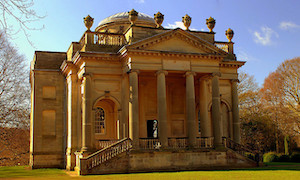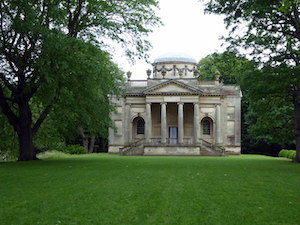THE CHAPEL ABOUT 350 METRES WEST AND 650 METRES SOUTH OF GIBSIDE HALL - List Entry

-
Description
"Chapel and mausoleum. 1760-69; completed 1812. Designed by James Paine for George Bowes, M.P. and coal owner. Ashlar; lead-covered dome. Greek cross plan. Palladian style, Ionic order. One tall storey on basement, 3 x 3 bays. Plinth and floor band.2 side stairways and front balustrade to prostyle tetrastyle pedimented portico with central doorway......" -
Owner
Historic England -
Source
Local (Co-Curate) -
License
What does this mean? Unknown license check permission to reuse
-
Further information
Link: https://historicengland.org.uk/listing/the-list/list-entry/1185345
Resource type: Text/Website
Added by: Simon Cotterill
Last modified: 9 years, 6 months ago
Viewed: 873 times
Picture Taken: Unknown -
Co-Curate tags








