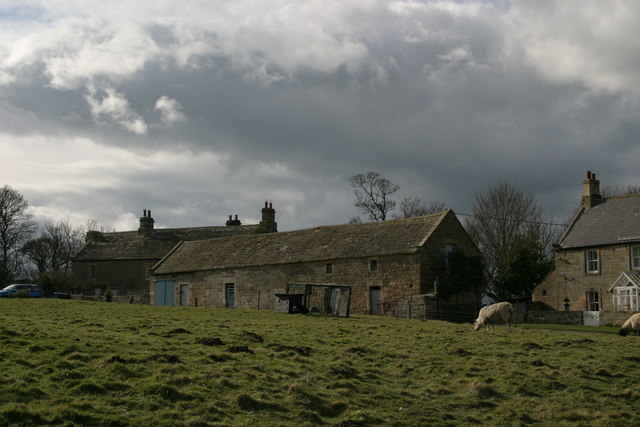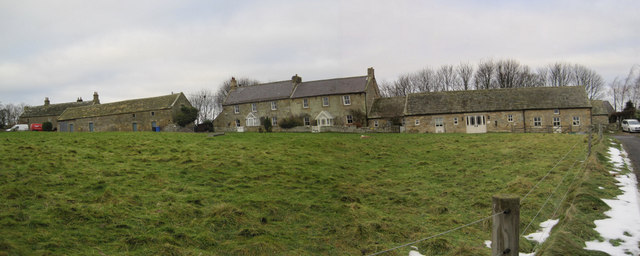HARNHAM HALL - List Entry

-
Description
"House. Probably C16 or early C17, altered late C17 and refenestrated C18. Random rubble, pebbledashed on front; stone slate roof. Probably originally a hearth-passage plan, altered in later C17 to central staircase plan with downhouse. Tower attached to rear. 2 storeys, 4 windows. To left a late C16 or early C17 doorway with Tudor-arched surround and multi-moulded floating cornice. Later C17 central doorway has Tudor-arched lintel, broad chamfered surround..." -
Owner
Historic England -
Source
Local (Co-Curate) -
License
What does this mean? Unknown license check permission to reuse
-
Further information
Link: https://historicengland.org.uk/listing/the-list/list-entry/1042818
Resource type: Text/Website
Added by: Simon Cotterill
Last modified: 9 years, 7 months ago
Viewed: 695 times
Picture Taken: Unknown -
Co-Curate tags










