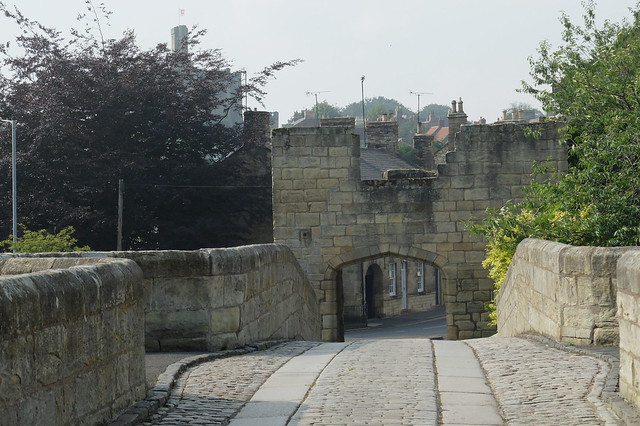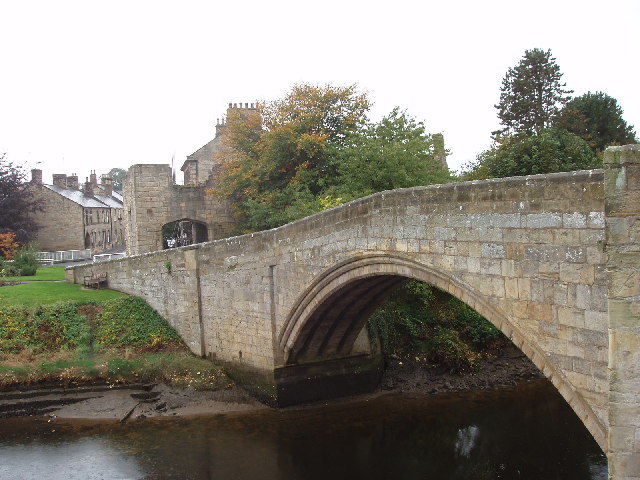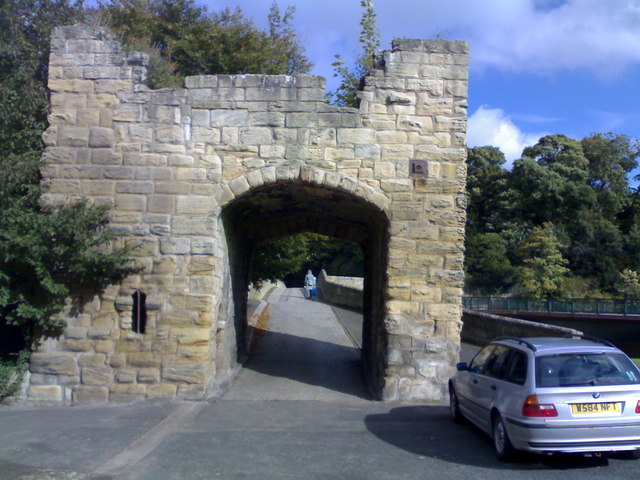Warkworth Bridge

-
Description
Multi-span bridges are structures of two or more arches supported on piers. They were constructed throughout the medieval period for the use of pedestrians and packhorse or vehicular traffic, crossing rivers or streams, often replacing or supplementing earlier fords. During the early medieval period timber was used, but from the 12th century stone (and later brick) bridges became more common, with the piers sometimes supported by a timber raft. Most stone or brick bridges were constructed with pointed arches, although semicircular and segmental examples are also known. A common medieval feature is the presence of stone ashlar ribs underneath the arch. The bridge abutments and revetting of the river banks also form part of the bridge. Where medieval bridges have been altered in later centuries, original features are sometimes concealed behind later stonework, including remains of earlier timber bridges. The roadway was often originally cobbled or gravelled. The building and maintenance of bridges was frequently carried out by the church and by guilds, although landowners were also required to maintain bridges. From the mid-13th century the right to collect tolls, known as pontage, was granted to many bridges, usually for repairs; for this purpose many urban bridges had houses or chapels on them, and some were fortified with a defensive gateway. Medieval multi-span bridges must have been numerous throughout England, but most have been rebuilt or replaced and less than 200 examples are now known to survive. As a rare monument type largely unaltered, surviving examples and examples that retain significant medieval and post- medieval fabric are considered to be of national importance. Warkworth Bridge and defensive gateway are well-preserved, having been by-passed for vehicular traffic by the construction of the modern bridge immediately downstream. The bridge is believed to be the only surviving fortified bridge in England. As one of several medieval monuments which survive in Warkworth, its importance is enhanced by its relationship to these, and to the preserved layout of the medieval town. The monument includes the above and below ground remains of Warkworth Bridge, a multi-span bridge of late 14th century date over the River Coquet, and the remains of a defensive gateway. The bridge has been closed to vehicular traffic since the 1960s but is still open to pedestrians. The bridge and defensive tower are Listed Grade II. The bridge measures 43m long between land piers, with an overall length of 61m, by 3.5m wide between the parapet walls. The bridge, built of squared and coursed sandstone, has two segmental ribbed arches, each with a span of 18.4m. The central pier has a triple chamfered plinth, and the north and south abutments have a single chamfered plinth. To counteract the abrasive action around the bridge foundations the river bed beneath the southern arch is paved with stone blocks set between lines of timber piles. The addition of upstream and downstream cutwaters, or triangular projections, to the central pier also aids the flow of water. The cutwaters are carried up to parapet level and form niches into which pedestrians could retreat. The angles between the faces of the cutwater and the bridge parapets are spanned by short intermediate sections of wall, overhanging the angle below, and carrying drains with stone spouts. The parapets have been rebuilt in the 20th century. At the south end of the bridge two wing walls extend for several metres: the eastern wall measures 19m long and ends in a stone pier; the western wall measures 18m long and links to the defensive gateway. At the south end of the bridge is a defensive gateway of 14th century date, constructed of large squared stone with cut dressings. It is rectangular in plan and measures 8.3m by 5.5m externally and stands about 8m tall. The entrance is through an archway opening into the gate passage, 3.5m wide, covered with a stone vault. On the west side of the gate passage there is an arched opening, with a studded door, into a guard chamber. The chamber, which measures 3.7m by 1.9m, has a stone bench at the north end, is lit by a slit at each end, and is covered by a stone vault. On the east side of the gate passage is a similar arched opening, with a door, to a spiral staircase for access to an upper room; here the wall is 1.5m thick, elsewhere the walls are about 0.7m thick. The upper floor, which measures 6.85m by 4.7m, was lit by windows in all four walls and, although partly restored in the 19th century, remains roofless. Traces of the windows can be seen on the north and south external elevations. On each of the east and west external elevations is a square headed chamfered narrow window, with a stone spout below that on the east. The room is said to have had a fireplace and three roof corbels but these are not visible today. Documentary evidence records that John Cook of Newcastle, who died in 1378-9, left 20 marks towards the building of Warkworth Bridge on the condition it was built within two years. Documents also indicate that the bridge was in the charge of wardens from at least the 15th century; a `custodes pontis' was recorded in 1498 and bridge master in 1726. There is said to have been a cross on the east refuge of the bridge until about 1830 but this is now lost. All fence posts, seating, and the stone wall running from the west side of the gatehouse towards the river are excluded from the scheduling, although the ground beneath these features is included. http://list.english-heritage.org.uk/resultsingle.aspx?uid=1020741" >list.english-heritage.org.uk/resultsingle.aspx?uid=1020741 -
Owner
Pete Reed -
Source
Flickr (Flickr) -
License
What does this mean? Attribution-NonCommercial License
-
Further information
Link: https://www.flickr.com/photos/69959962@N00/9575171695/
Resource type: Image
Added by: Pat Thomson
Last modified: 9 years ago
Viewed: 1562 times
Picture Taken: Unknown -
Co-Curate tags









