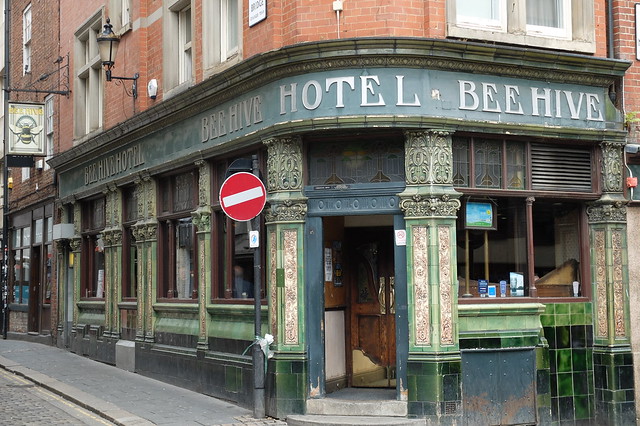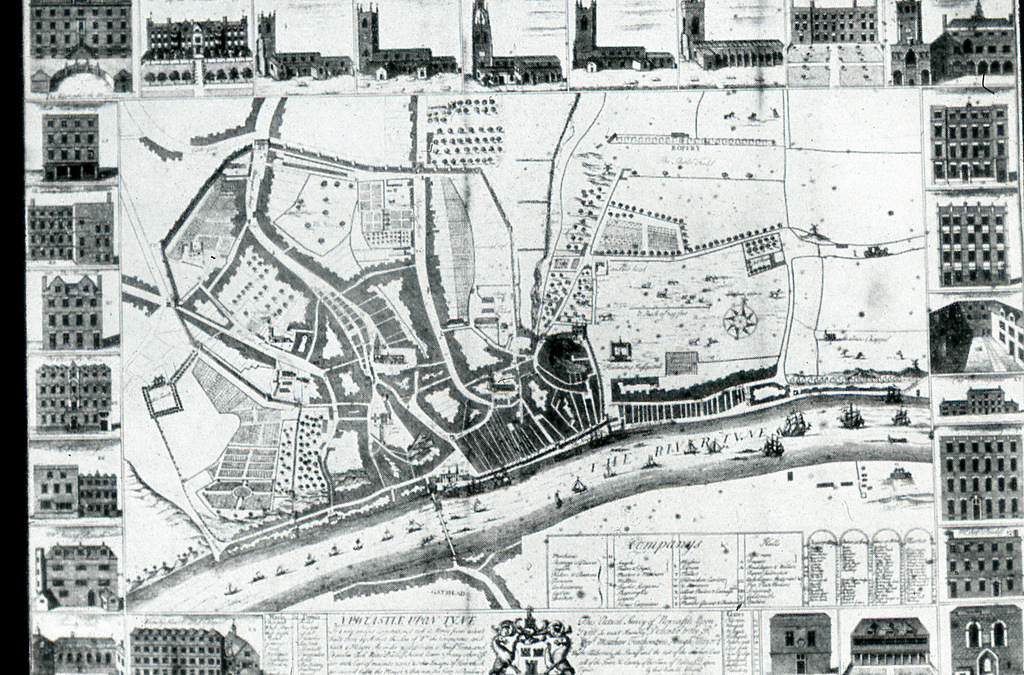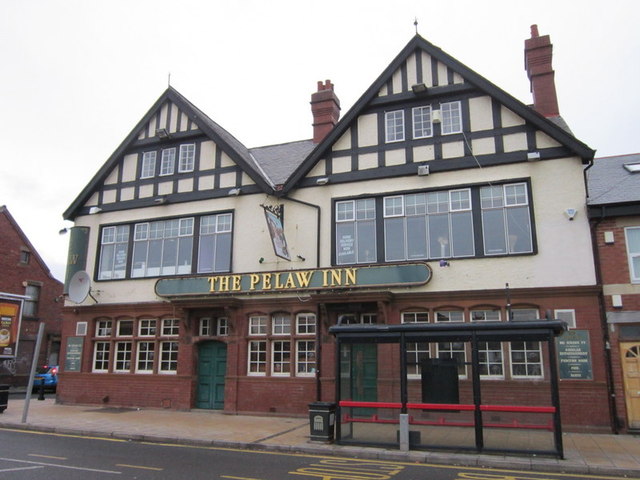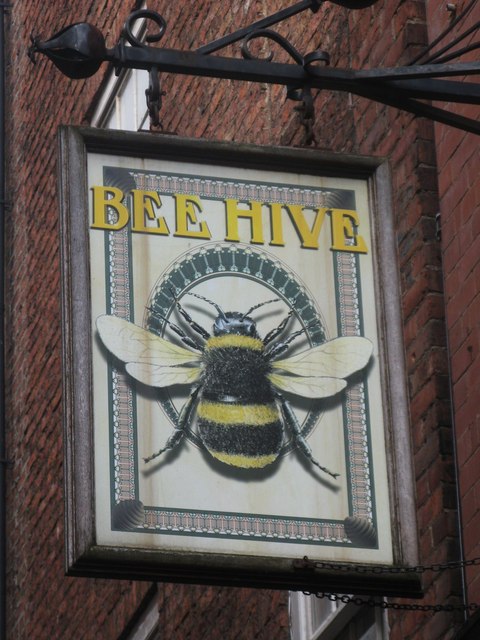Newcastle Walk: No entry to the Bee Hive Hotel

-
Description
http://list.historicengland.org.uk/resultsingle.aspx?uid=1024920" >list.historicengland.org.uk/resultsingle.aspx?uid=1024920 Public house. 1902 by J. Oswald and Sons. Faience ground floor; brick with ashlar dressings above; roof of plain tiles with copper dome. 4 storeys, one bay to Cloth Market x 3 to High Bridge on left return. 6-panelled door at right under triglyph frieze; similar door in left canted corner. Green and yellow ground floor has panelled and garlanded Ionic pilasters supporting entablature with leaf-bracketed frieze; original BEEHIVE HOTEL in low relief on fascia beneath prominent cornice. Upper floors have ovolo-moulded stone mullioned-and- transomed windows, with first-and second-floor cornices; sash window on third floor under wide eaves. Canted corner has blank first floor with wrought iron brackets holding renewed hanging sign; second-floor sash. Consoles to slightly- projecting top window. Pilastered angle turret has open arches under roundels and frieze; ogee dome has four very small lucarnes, with slender swept pyramid roofs, and tall spike finial. -
Owner
Pete Reed -
Source
Flickr (Flickr) -
License
What does this mean? Attribution-NonCommercial License
-
Further information
Link: https://www.flickr.com/photos/69959962@N00/20133871529/
Resource type: Image
Added by: Simon Cotterill
Last modified: 9 years, 1 month ago
Viewed: 1392 times
Picture Taken: Unknown -
Co-Curate tags






