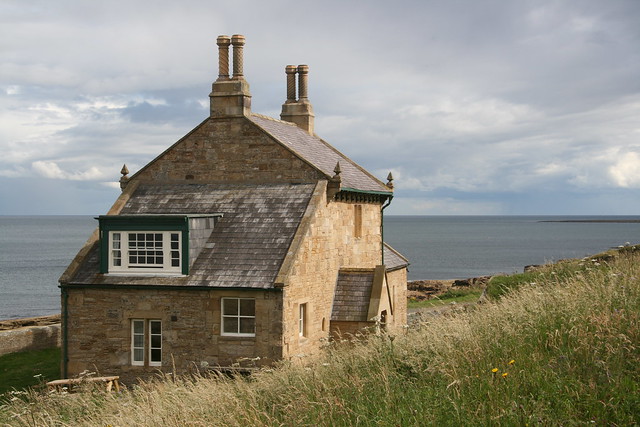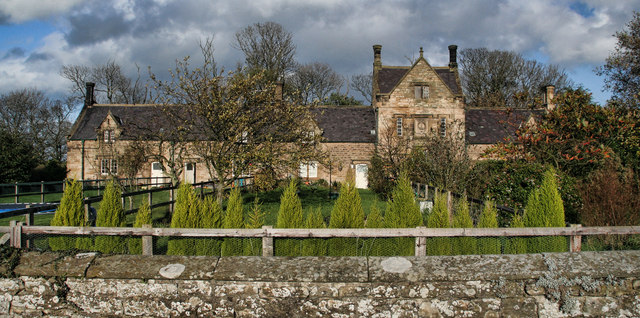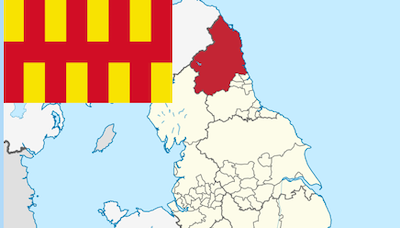A favourite walk

-
Description
Bathing House. c.1840 conversion of older cottage, for the Grey family. Rubble ground floor with squared stone above; tooled-and-margined dressings (in part cemented over). Welsh slate roof except for synthetic blue slates on north pent part; terracotta chimney pots. 1 + 2 storeys, 3 bays. Centre bay has boarded door in gabled porch with shouldered arch on left. 3-light mullioned window with 3-pane casements; blocked 2-light window above. Deep eaves on cast-iron brackets. Coped gables on elaborate moulded kneelers with pyramid finials; end stacks with tall paired moulded terracotta pots (one at right end missing). Single-storey pent-roofed left end bay has 4-pane casement and small arched light. Single-storey right bay has blocked chamfered slit. Right return shows 4-pane sash, in former 2-light mullioned window, with gable slit above. Front to sea shows wide C20 ground-floor window, below large tripartite sash with boarded apron. Stonework especially dressings, much perished through wind erosion. Included for historical interest and landscape value. http://www.britishlistedbuildings.co.uk/en-237002-the-bathing-house-longhoughton" >www.britishlistedbuildings.co.uk/en-237002-the-bathing-ho... -
Owner
Pete Reed -
Source
Flickr (Flickr) -
License
What does this mean? Attribution-NonCommercial License
-
Further information
Link: https://www.flickr.com/photos/69959962@N00/7663294002/
Resource type: Image
Added by: Simon Cotterill
Last modified: 9 years ago
Viewed: 1050 times
Picture Taken: Unknown -
Co-Curate tags










