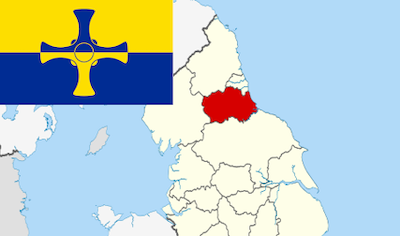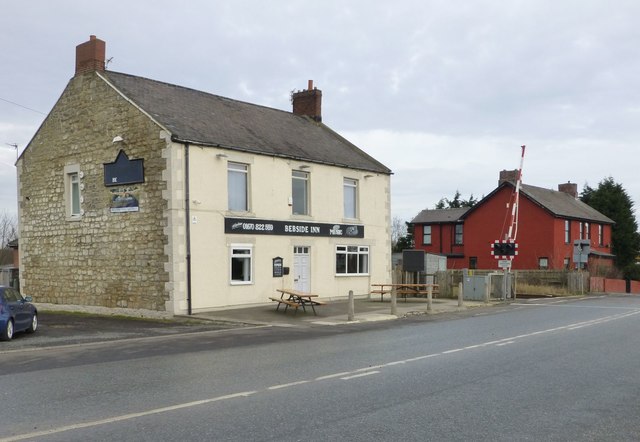DRYDERDALE LODGE WITH ENTRANCE PIERS AND WALLS TO SOUTH - List Entry

-
Description
Lodge, now a private house, with piers and walls formerly the entrance to Dryderdale (q.v.). Circa 1879 by Waterhouse for Alfred Backhouse. House sandstone rubble with ashlar plinth, quoins and dressings; Welsh slate roof with stone gable copings. Walls rubble with ashlar coping; ashlar piers. House T plan with central leg on south elevation facing former drive. South elevations one storey, 3 bays, with porch at right of projecting gabled central bay. 2 steps up to chamfered segmental-headed open arch, flanked by diagonal buttresses.... -
Owner
Historic England -
Source
Local (Co-Curate) -
License
What does this mean? Unknown license check permission to reuse
-
Further information
Link: https://historicengland.org.uk/listing/the-list/list-entry/1121573
Resource type: Text/Website
Added by: Simon Cotterill
Last modified: 2 months, 2 weeks ago
Viewed: 58 times
Picture Taken: Unknown -
Co-Curate tags







