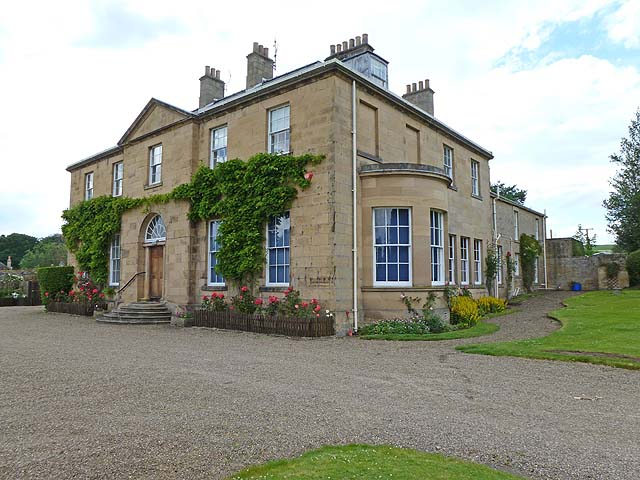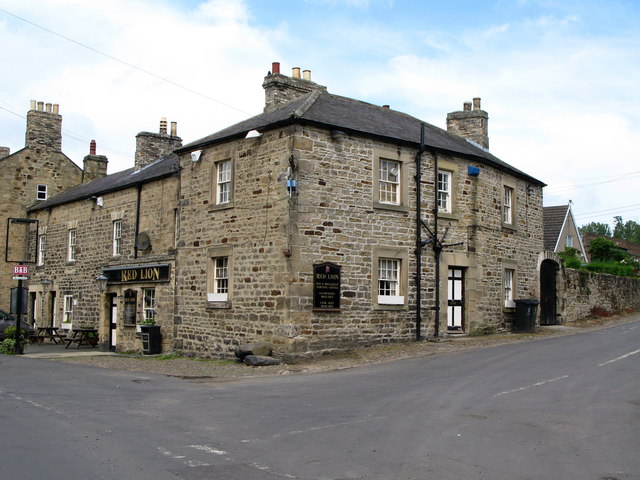NEWBROUGH HALL - List Entry

-
Description
Country House 1812 by John Dobson, altered and remodelled internally by Deas 1902. Ashlar, slate roofs, ashlar stepped and corniced stacks. Main block 5 x 4 bays with later parallel rear wings joining coach house (dated 1813) to enclose a small courtyard. Front elevation: 2 storeys, 5 bays, symmetrical. Slightly projecting pedimented centre bay. Plinth. 5 semicircular steps to central flush- panelled door with flanking Tuscan engaged columns supporting doorhead under broad radial fanlight, the whole in round-arched recess with cut voussoirs..... -
Owner
Historic England -
Source
Local (Co-Curate) -
License
What does this mean? Unknown license check permission to reuse
-
Further information
Link: https://historicengland.org.uk/listing/the-list/list-entry/1303465
Resource type: Text/Website
Added by: Simon Cotterill
Last modified: 10 months ago
Viewed: 185 times
Picture Taken: Unknown -
Co-Curate tags






