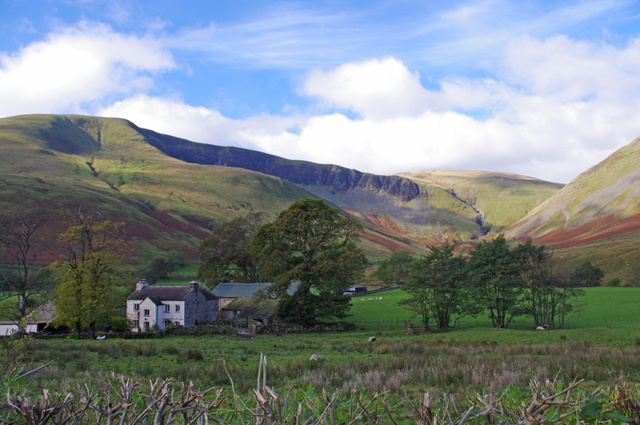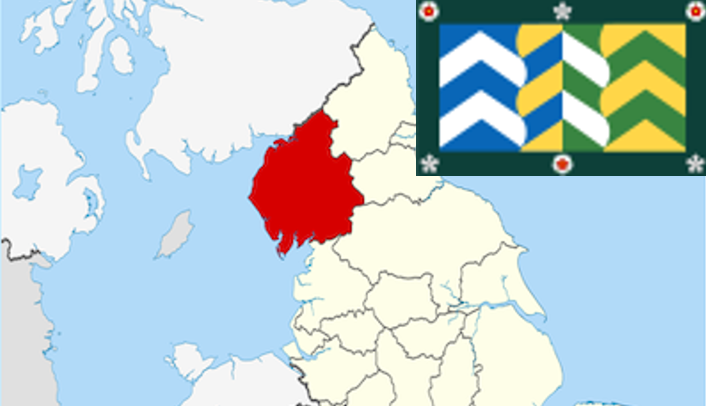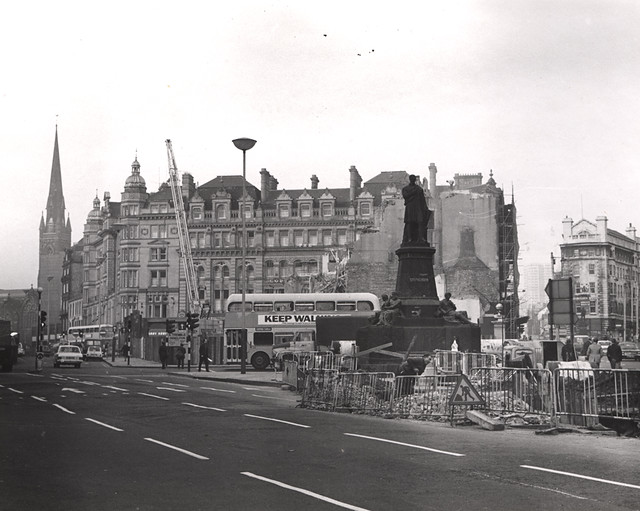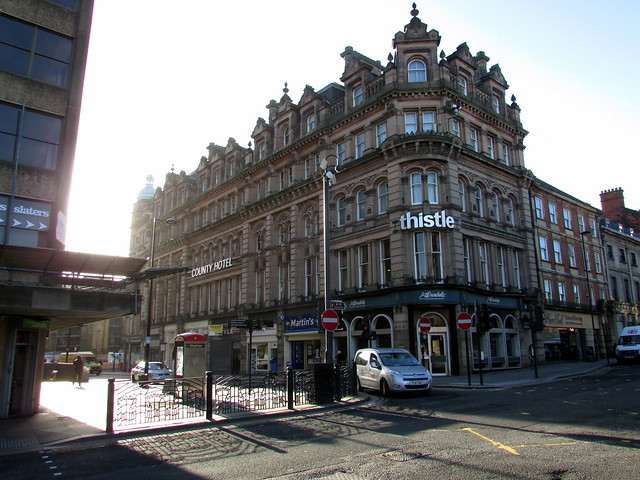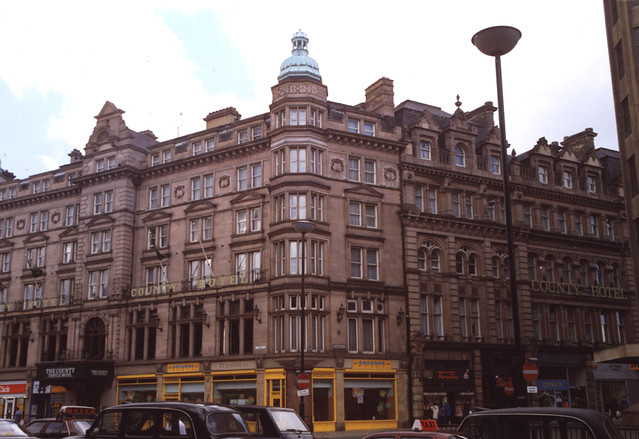LOW HAYGARTH FARMHOUSE - Cautley Road - List Entry

-
Description
Farmhouse, now house. Dated 1728 over doorway; altered. White-painted rubble with quoins and some through-stones, composition tile roof. Single-depth 2-unit main range on north-south axis facing east, with a 2-storey porch in the centre and a rear wing to the 2nd bay with an integral outshut on its south side. EXTERIOR: 2 storeys, 2:1:2 windows, symmetrical, with a stone slate drip course over the ground floor (interrupted by the porch). The 2-storey gabled porch has a square-headed outer opening, side benches, an inner doorway with a stone lintel which has panels with raised lettering "L / 17 : IM : 28".... -
Owner
Historic England -
Source
Local (Co-Curate) -
License
What does this mean? Unknown license check permission to reuse
-
Further information
Link: https://historicengland.org.uk/listing/the-list/list-entry/1384103
Resource type: Text/Website
Added by: Simon Cotterill
Last modified: 1 year, 1 month ago
Viewed: 243 times
Picture Taken: Unknown -
Co-Curate tags

